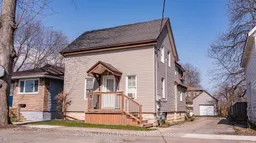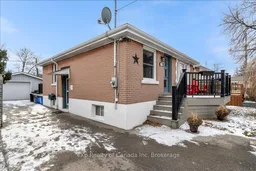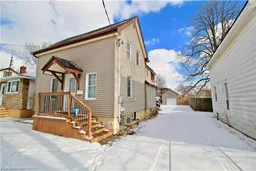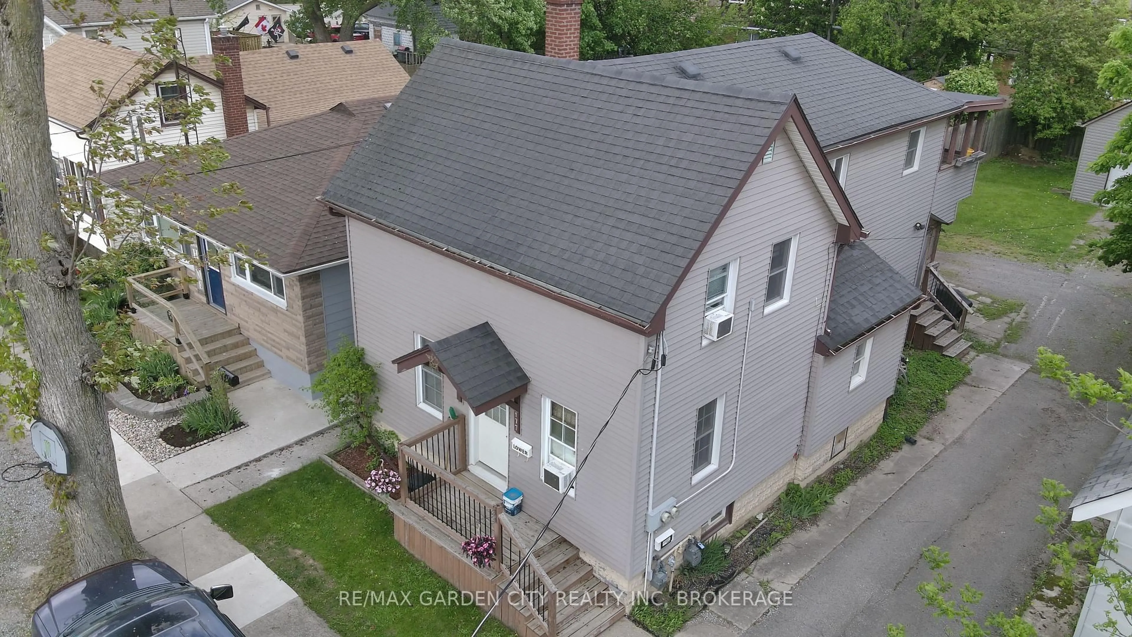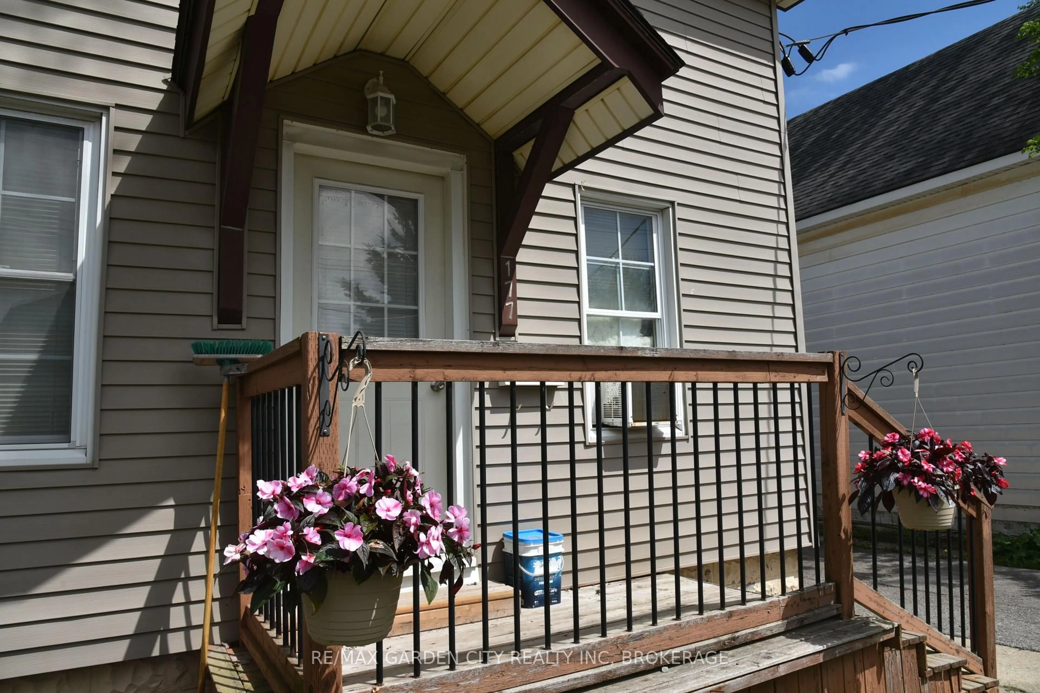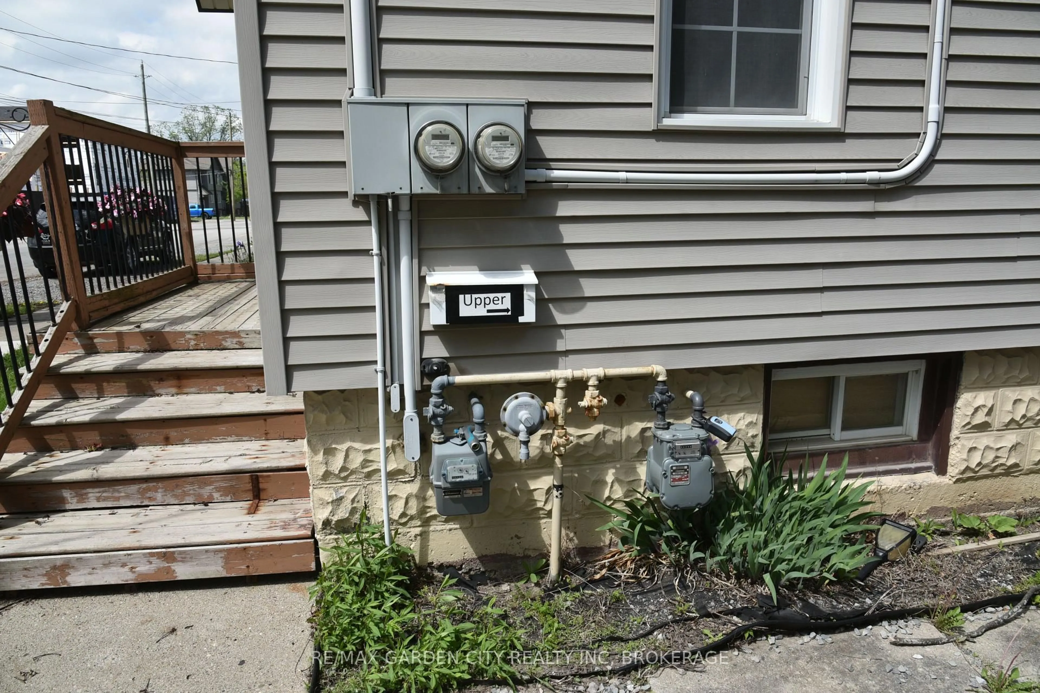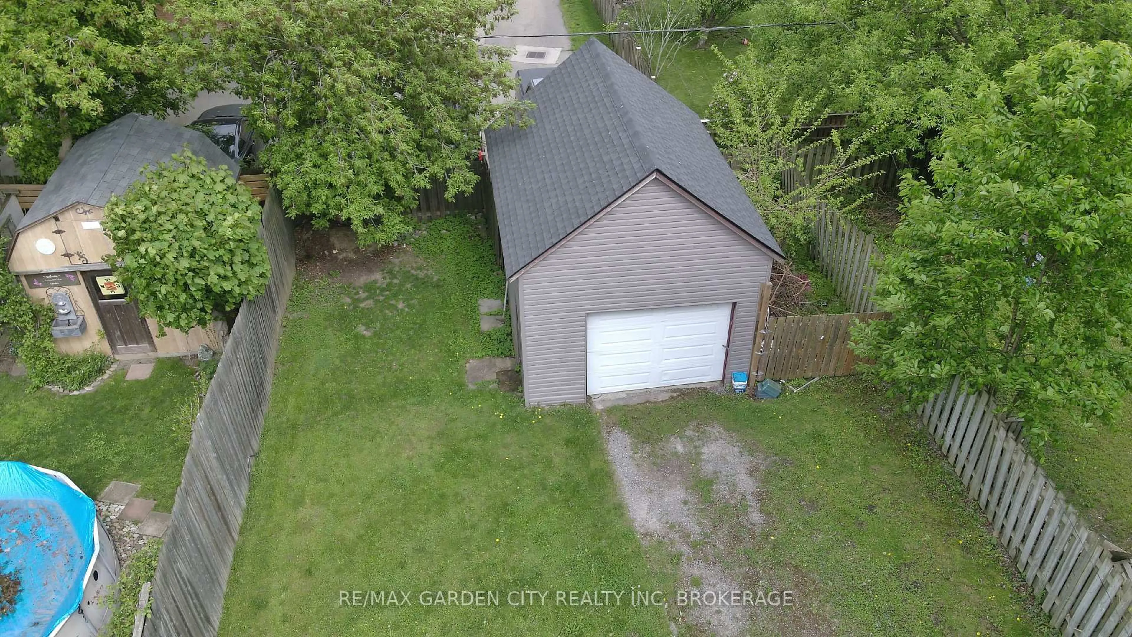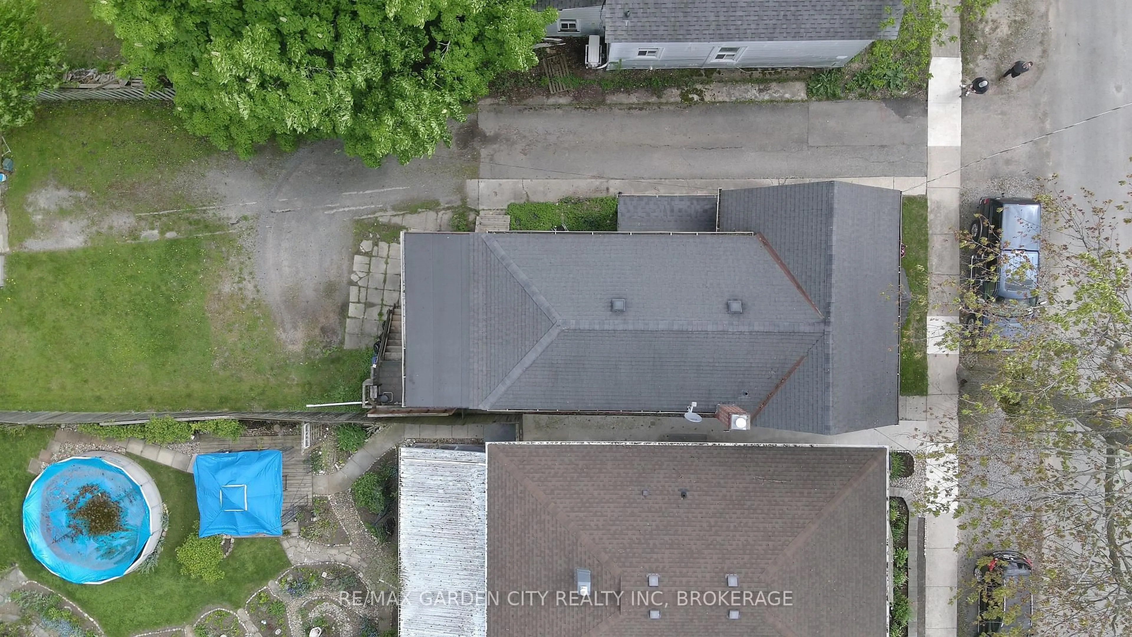177 Erie St, Port Colborne, Ontario L3K 4M5
Contact us about this property
Highlights
Estimated valueThis is the price Wahi expects this property to sell for.
The calculation is powered by our Instant Home Value Estimate, which uses current market and property price trends to estimate your home’s value with a 90% accuracy rate.Not available
Price/Sqft$262/sqft
Monthly cost
Open Calculator
Description
Whether you're a savvy investor or a first-time homebuyer, this fully tenanted duplex presents a versatile and rewarding opportunity. Currently generating reliable income with stable, long-term tenants in place, this property offers immediate cash flow and long-term upside for investors. Alternatively, for first-time buyers, this is your chance to step into homeownership, strategically live in one unit, and rent out the other to help offset your mortgage costs. Each self-contained unit features two bedrooms and private in-suite laundry. The main floor apartment includes exclusive access to the detached garage and the unfinished basement with solid concrete foundation walls perfect for additional storage or future development. The upper-level unit boasts a bright, open-concept layout, complete with a gas fireplace and a covered back porch that adds to its charm and tenant appeal. Both units are pet-free, well-maintained, and occupied by respectful tenants who have called the property home for several years. With tenants on month-to-month leases and each paying their own gas and hydro, utility expenses are minimized, offering more predictability in your operating budget. This is a well-rounded opportunity in a growing community, perfect for building equity while enjoying steady returns. Book your showing today and take the next step in your investment or homeownership journey.
Property Details
Interior
Features
Exterior
Features
Parking
Garage spaces 1
Garage type Detached
Other parking spaces 5
Total parking spaces 6
Property History
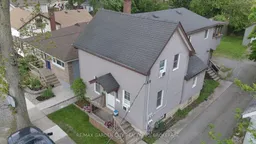 29
29