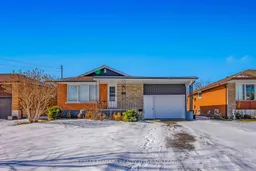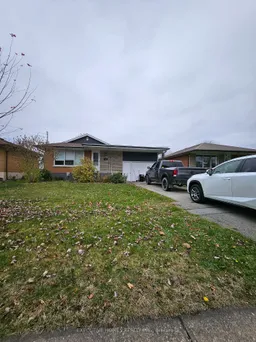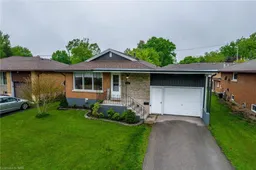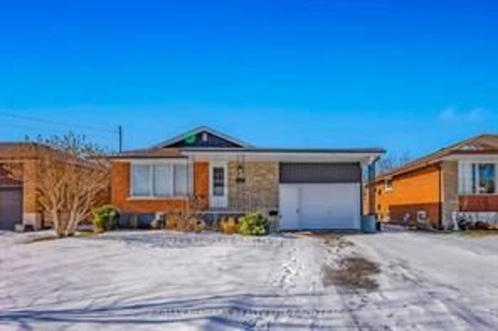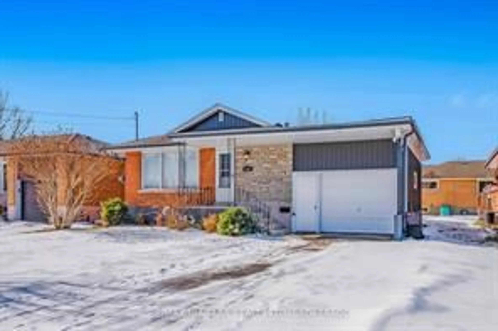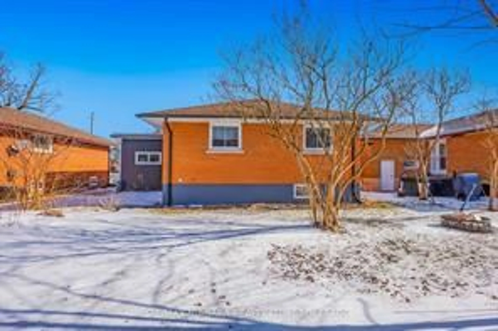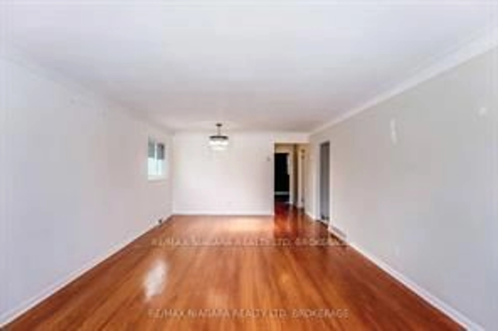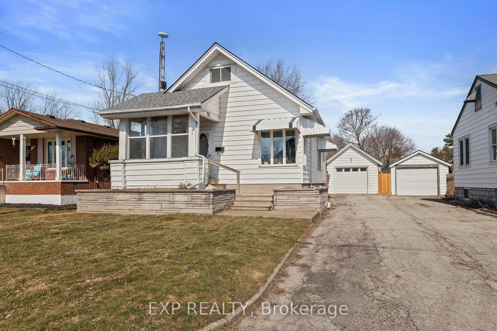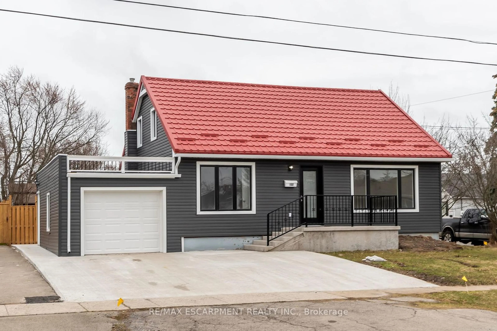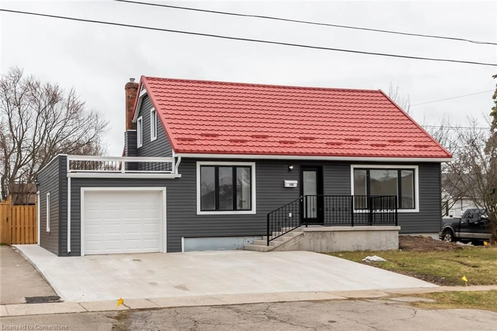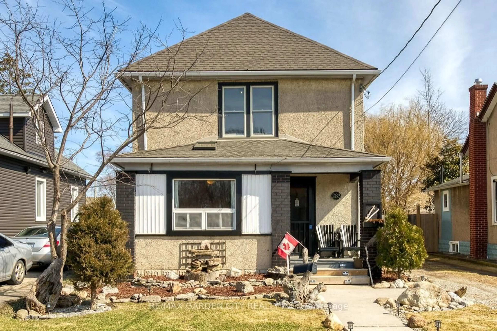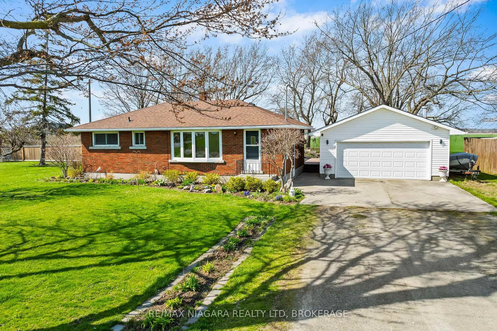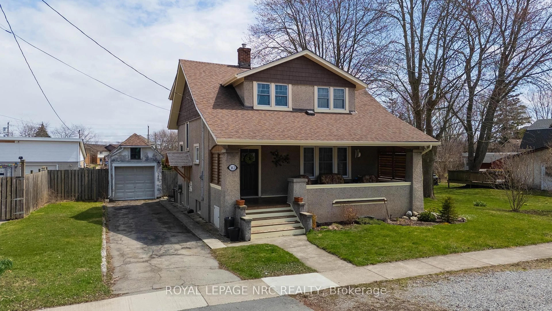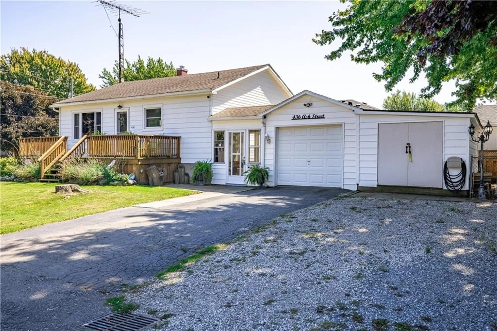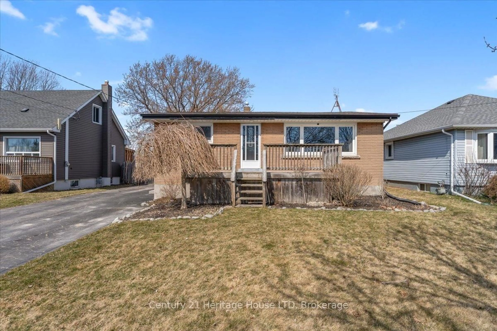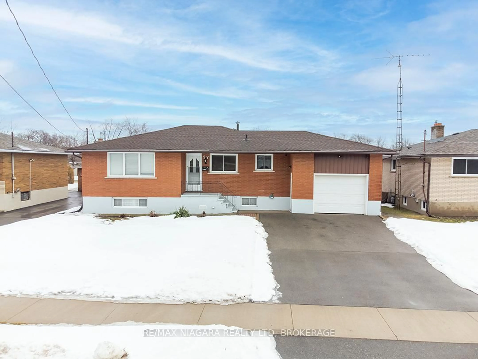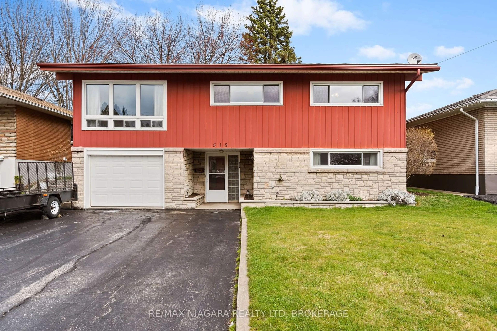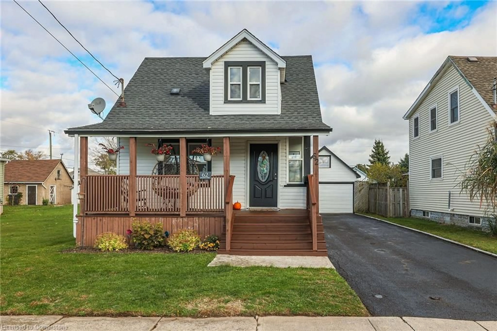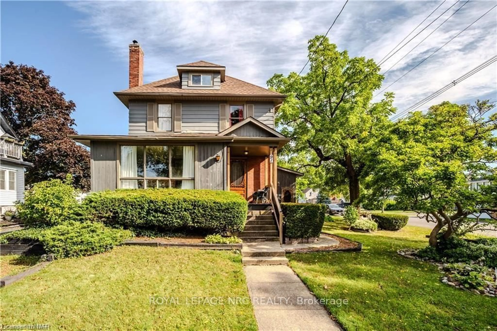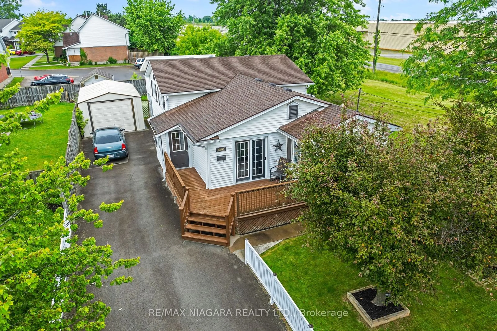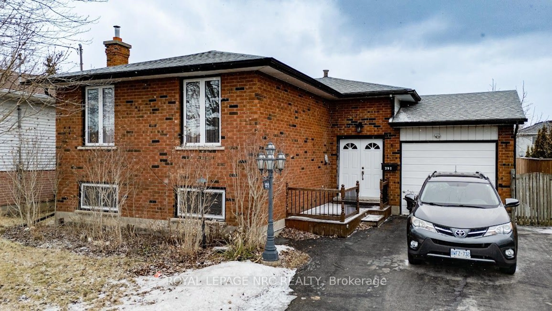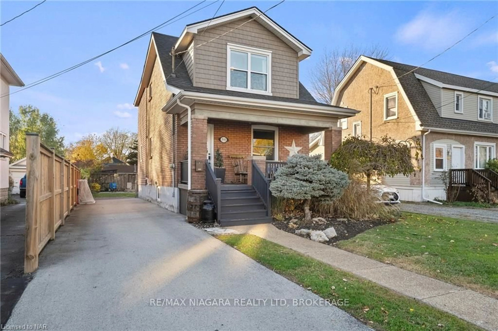144 Elm St, Port Colborne, Ontario L3K 4N4
Contact us about this property
Highlights
Estimated ValueThis is the price Wahi expects this property to sell for.
The calculation is powered by our Instant Home Value Estimate, which uses current market and property price trends to estimate your home’s value with a 90% accuracy rate.Not available
Price/Sqft$700/sqft
Est. Mortgage$2,572/mo
Tax Amount (2025)$3,384/yr
Days On Market23 days
Description
Charming Fully Finished Bungalow in the Heart of Port Colborne's Sugarloaf District! Welcome to this beautifully finished bungalow, offering over 1,700 square feet of thoughtfully designed living space. Nestled in the sought-after Sugarloaf district, this home combines modern convenience with endless possibilities. A bright, open layout featuring a stylish kitchen with a gas stove, perfect for cooking enthusiasts. 3 spacious bedrooms and two full bathrooms throughout the home, there's room for the whole family. The fully finished basement includes a cozy rec room with a gas fireplace, ideal for family gatherings or movie nights. The convenient side entrance creates the perfect setup for an in-law suite, adding versatility and value. Enjoy the peaceful surroundings of this charming neighborhood while being minutes from the waterfront, parks, Health Niagara and amenities that Port Colborne has to offer. Don't miss your chance to make this versatile and well-maintained bungalow your new home!
Property Details
Interior
Features
Exterior
Features
Parking
Garage spaces 1
Garage type Attached
Other parking spaces 2
Total parking spaces 3
Property History
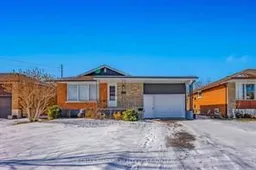 34
34