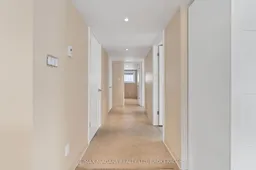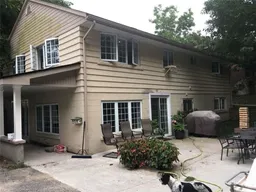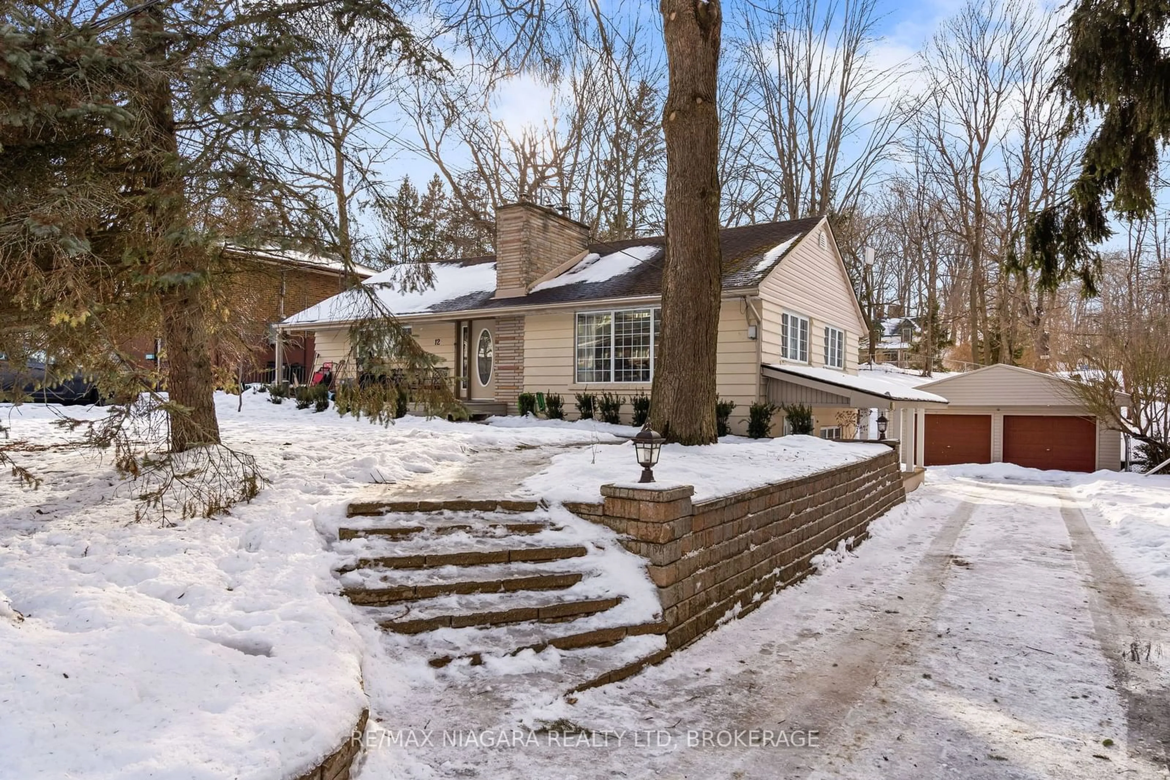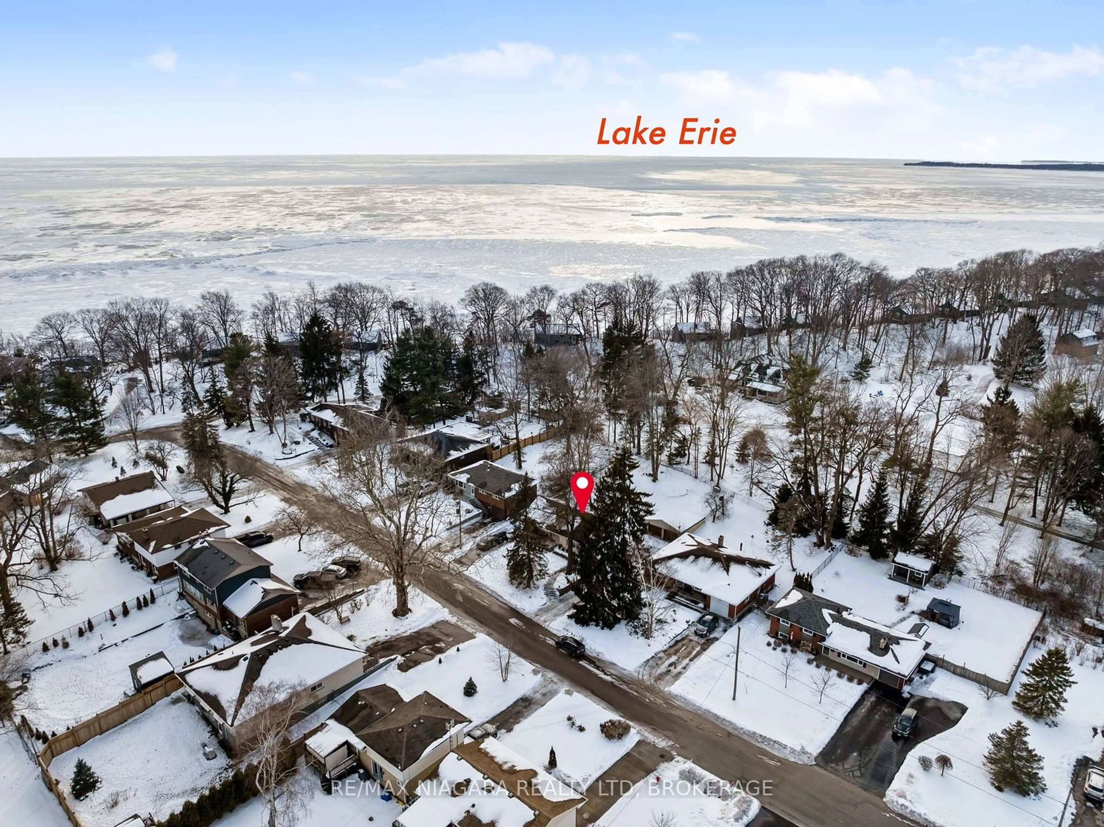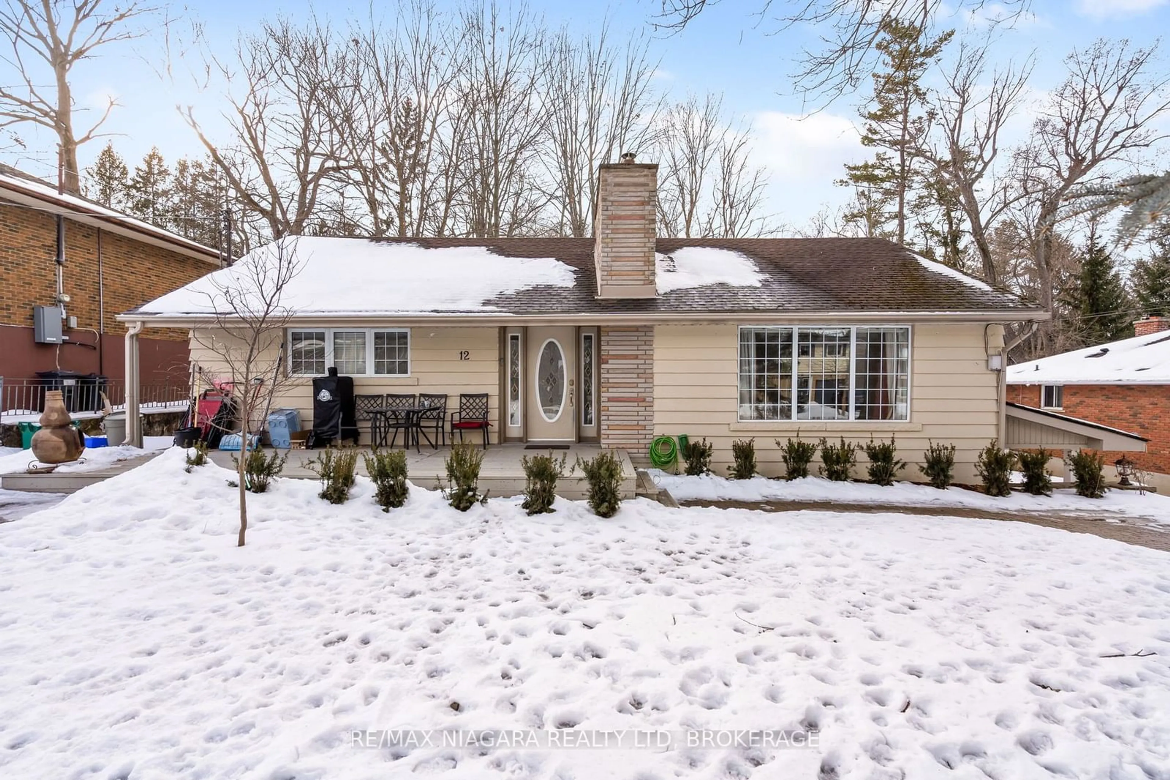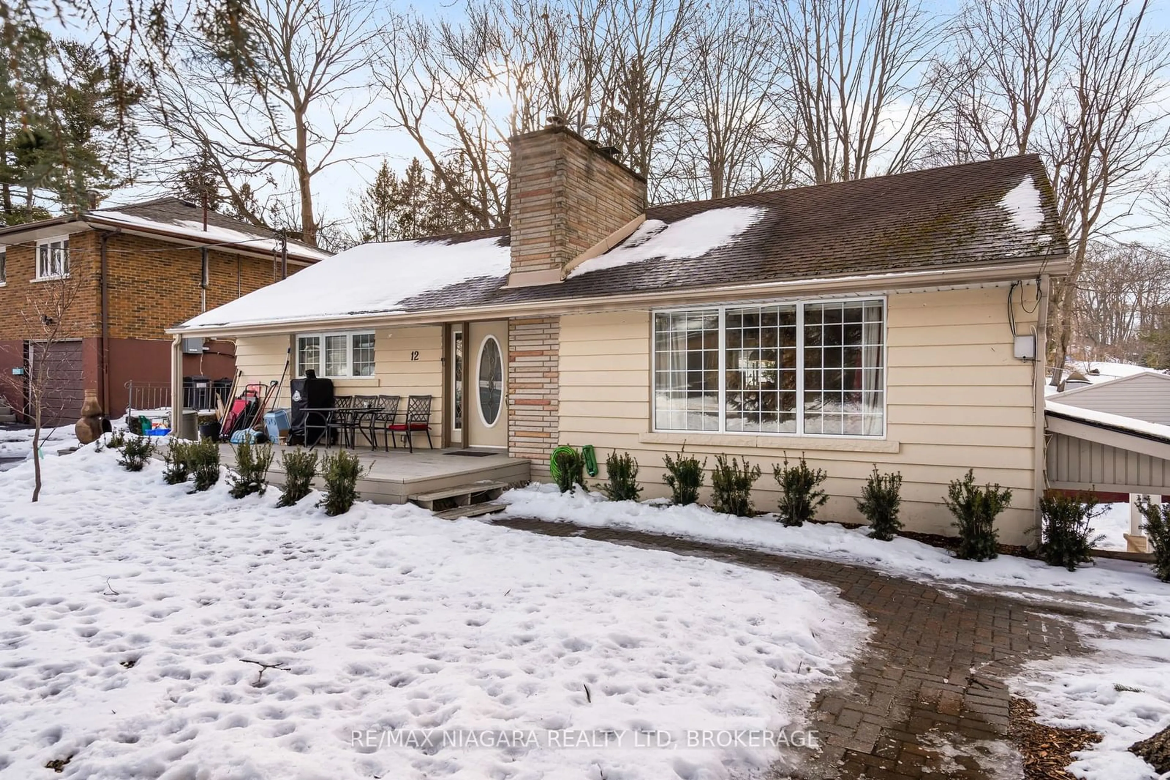Contact us about this property
Highlights
Estimated ValueThis is the price Wahi expects this property to sell for.
The calculation is powered by our Instant Home Value Estimate, which uses current market and property price trends to estimate your home’s value with a 90% accuracy rate.Not available
Price/Sqft-
Est. Mortgage$3,088/mo
Tax Amount (2024)$4,301/yr
Days On Market13 days
Description
Charming Duplex or Intergenerational Home in a Prime Lakeside Location! Discover the perfect blend of comfort, style, and investment potential in this beautifully updated duplex nestled in a sought-after residential neighbourhood. Whether you're looking for an intergenerational home or investment property, this turnkey home is waiting for you. Just a short walk to the lake, this home offers a serene retreat with no rear neighbours and the beauty of mature trees framing the property. The main-level unit features two spacious bedrooms, an inviting open-concept living and dining area, and a bright kitchen with oversized windows throughout the home that flood the space with natural light. The lower-level unit features modern renovations boasting a stylish open layout, heated floors, and a walkout to the private backyard, an ideal space for relaxation or entertaining. With separate driveways and a double detached garage, this property provides excellent flexibility for multi-generational living or rental income. A fantastic opportunity in a prime lakeside location. Don't miss your chance to own this unique duplex!
Property Details
Interior
Features
Exterior
Features
Property History
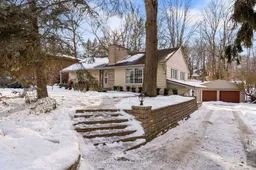 40
40