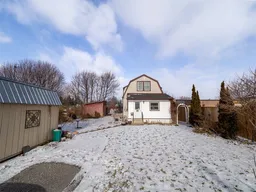If you are looking for seclusion and privacy in the middle of town, this little gem might be worth considering. Uniquely situated in the right rear corner of the lot, it provides maximum privacy from street noise and visibility while providing maximum yard space for your enjoyment. Many first time visitors say they never noticed it before! If you are not bound by tradition and can recognize value, come & take a look. This well-priced property is a great opportunity to step into homeownership. Featuring 2 bedrooms & a full bathroom on the second level, a comfortable living room with enough space for your dining table, and a bright kitchen that opens to a nice deck extending your living space outdoors, 115 Delhi offers a functional layout. The enclosed front porch provides extra space thats perfect for a home office, den, or hobby room. This home is within walking distance of Port Colborne High School and McKay Elementary School. Just a few blocks from the downtown core, you'll enjoy easy access to local shops, restaurants, and amenities.An excellent choice for first-time buyers or those looking to downsize.
Inclusions: Dishwasher included in 'as-is' condition
 31
31


