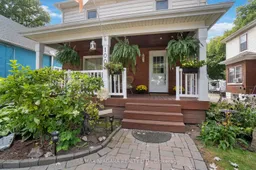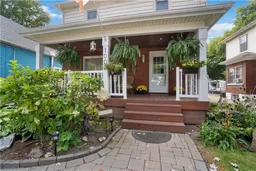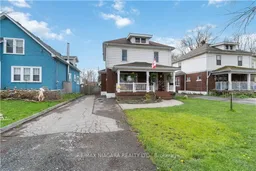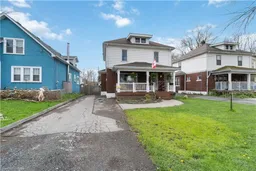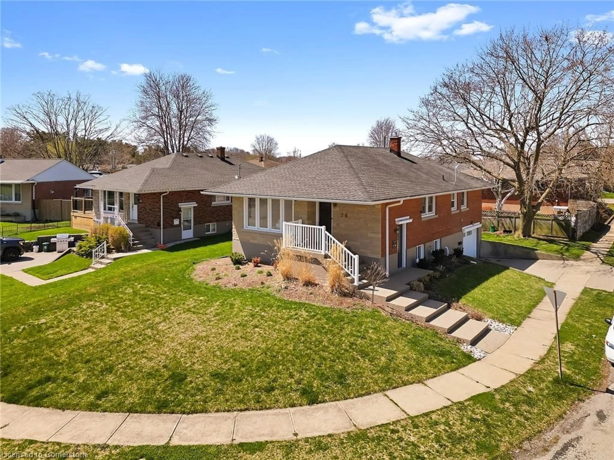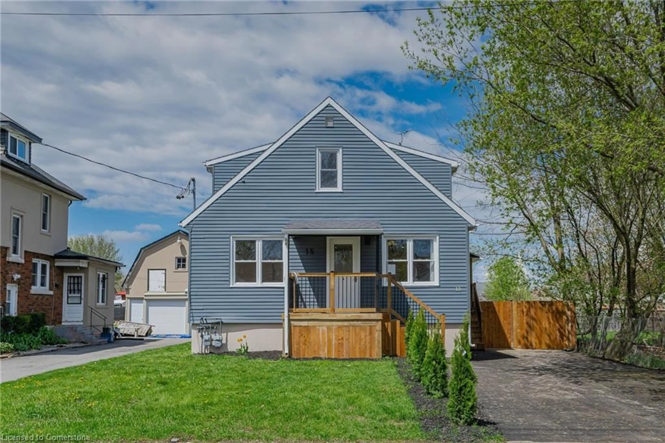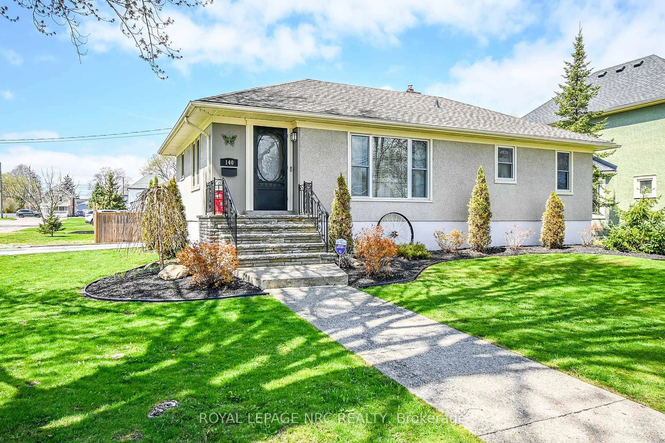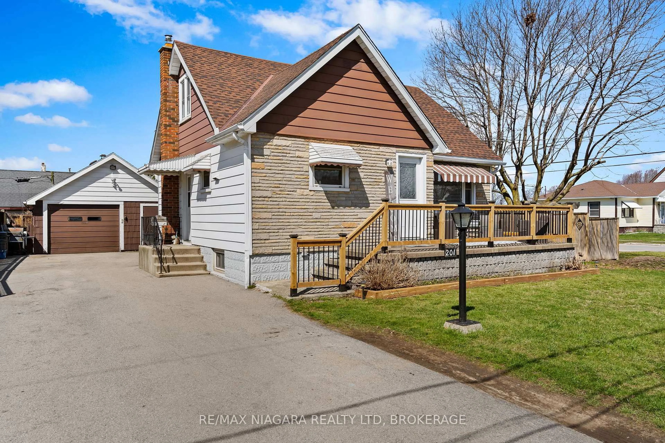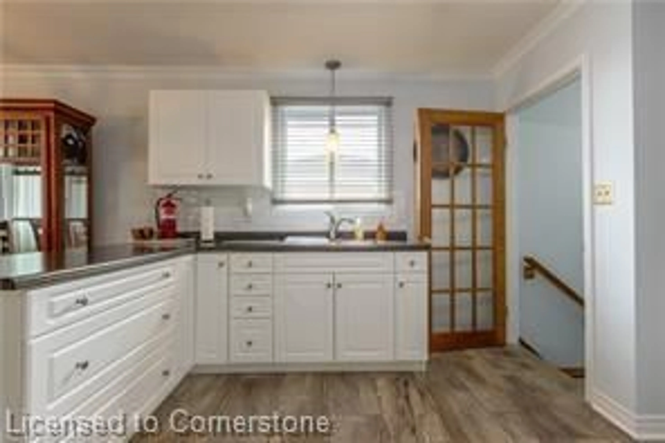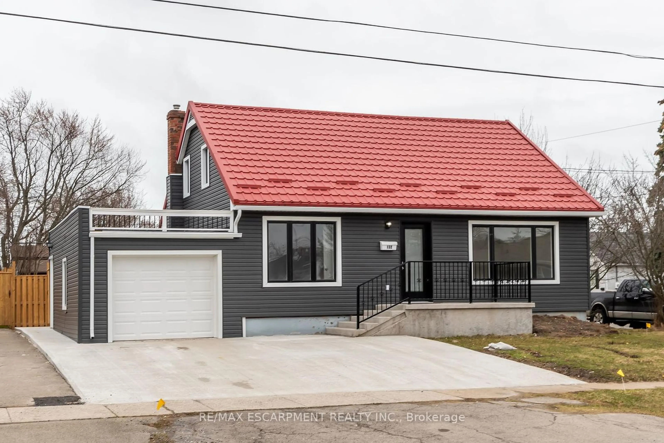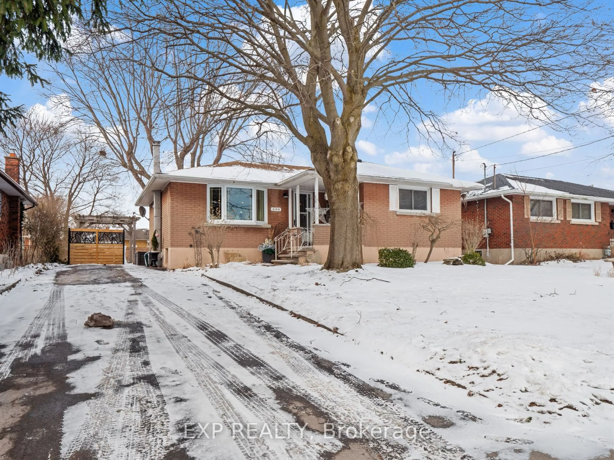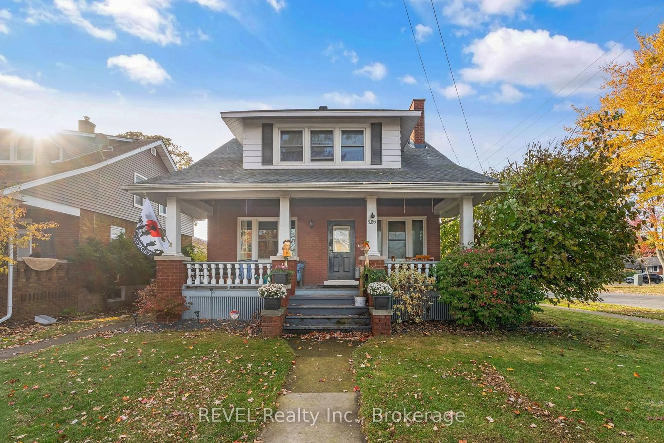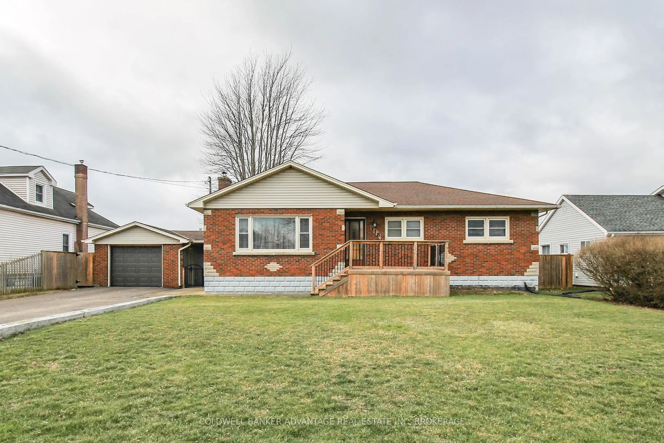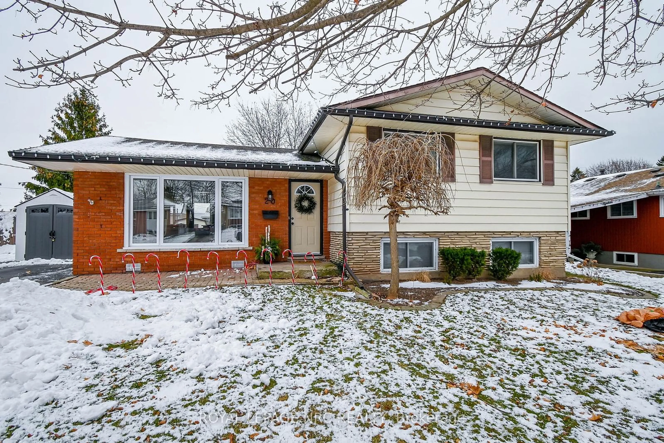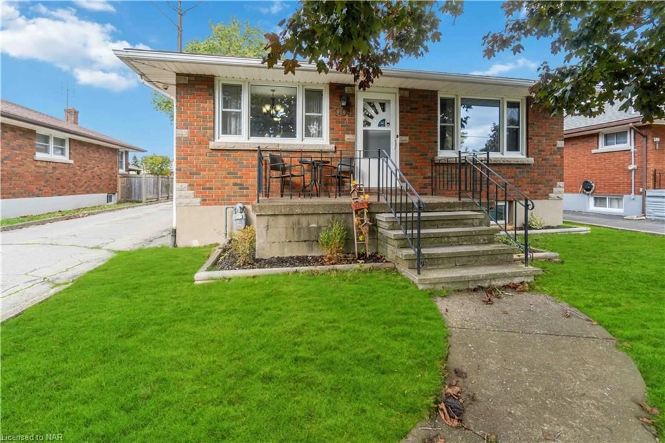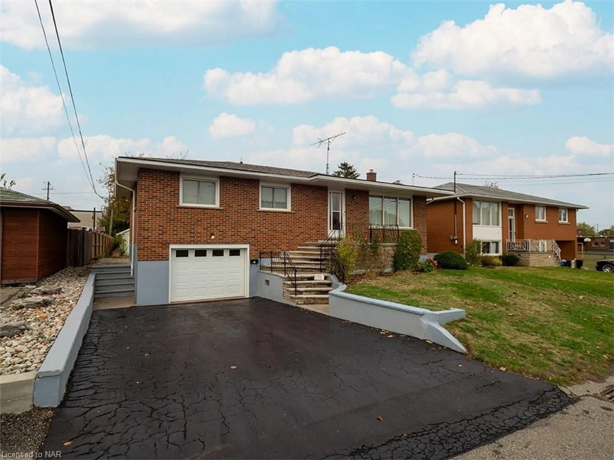Welcome home to 100 Elgin Street, Port Colborne! This stunning 4 Bedroom 2 Bath Century Home is fully finished from top to bottom with a professionally waterproofed basement and so many updates done over the years. This home loaded with character and old world charm with a covered front porch, gorgeous original wood trim, solid wood doors with original handles, stained glass windows and fully updated throughout with modern features inside and out! Fully finished from top to bottom with an updated kitchen loaded with cabinetry, granite counters, under mount sink, breakfast bar open to formal dining room and living room with fireplace. The Functional backyard walkout for summer barbecuing and entertaining with a hot tub, covered gazebo, private fenced yard and spacious detached double car garage set up as a workshop with hydro, parts cleaner, compressor and wood stove. 2nd level features 4 Spacious bedrooms with updated flooring and renovated bath with glass tub/shower unit. The fully finished basement features large windows, spacious family room, 2nd bathroom and laundry. This home has been meticulously maintained and shows so much pride of ownership. Updated furnace, windows, shingles, updated hydro panel 125 Amp, owned tankless hot water on demand and water softener, updated lighting, and so much more! Such a wonderful family oriented neighborhood walking distance to schools, shopping and all amenities! Quick walk to the Welland canal and distance to Nickel beach. Nothing left to do but pack your bags and move on in! Flexible closing available.
