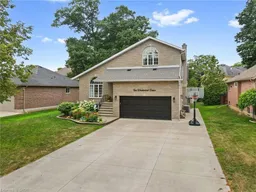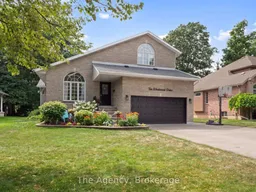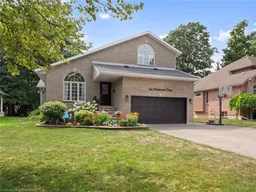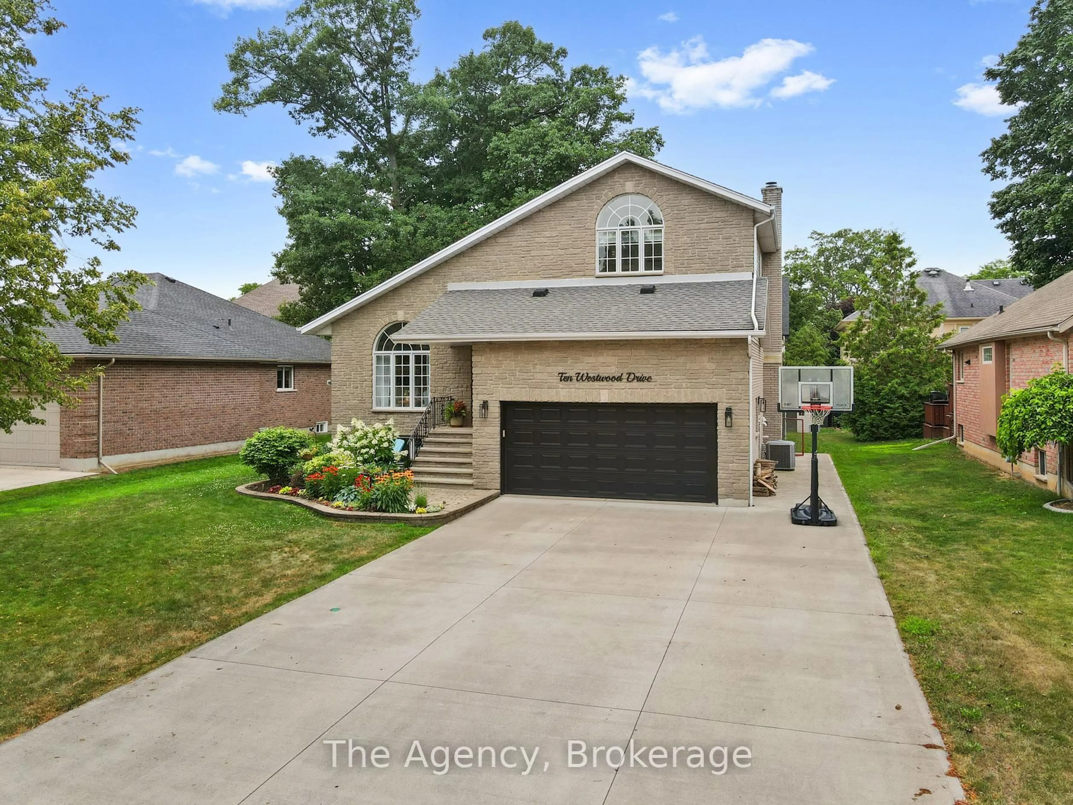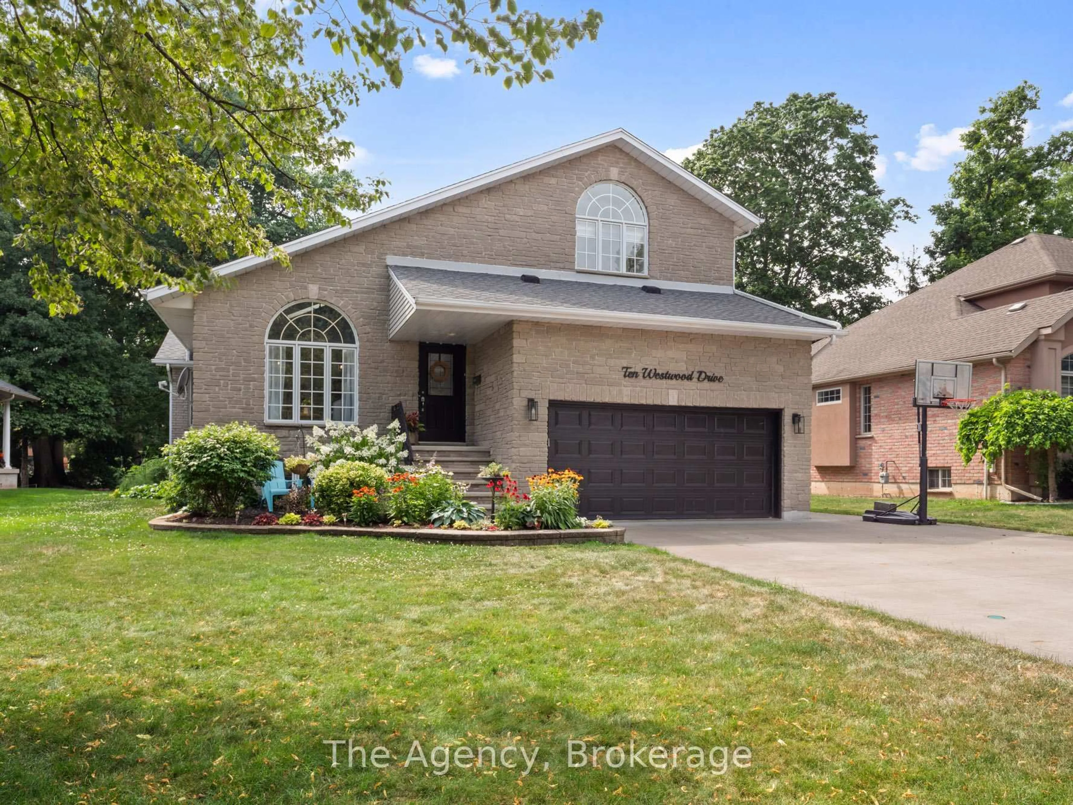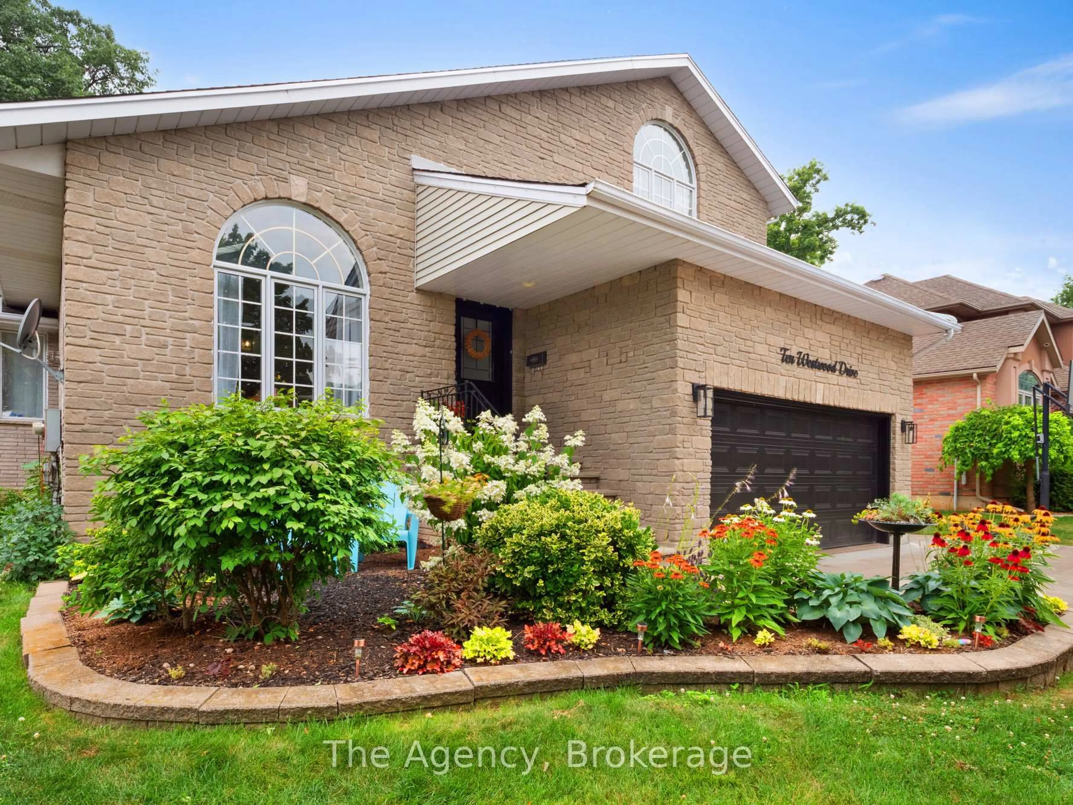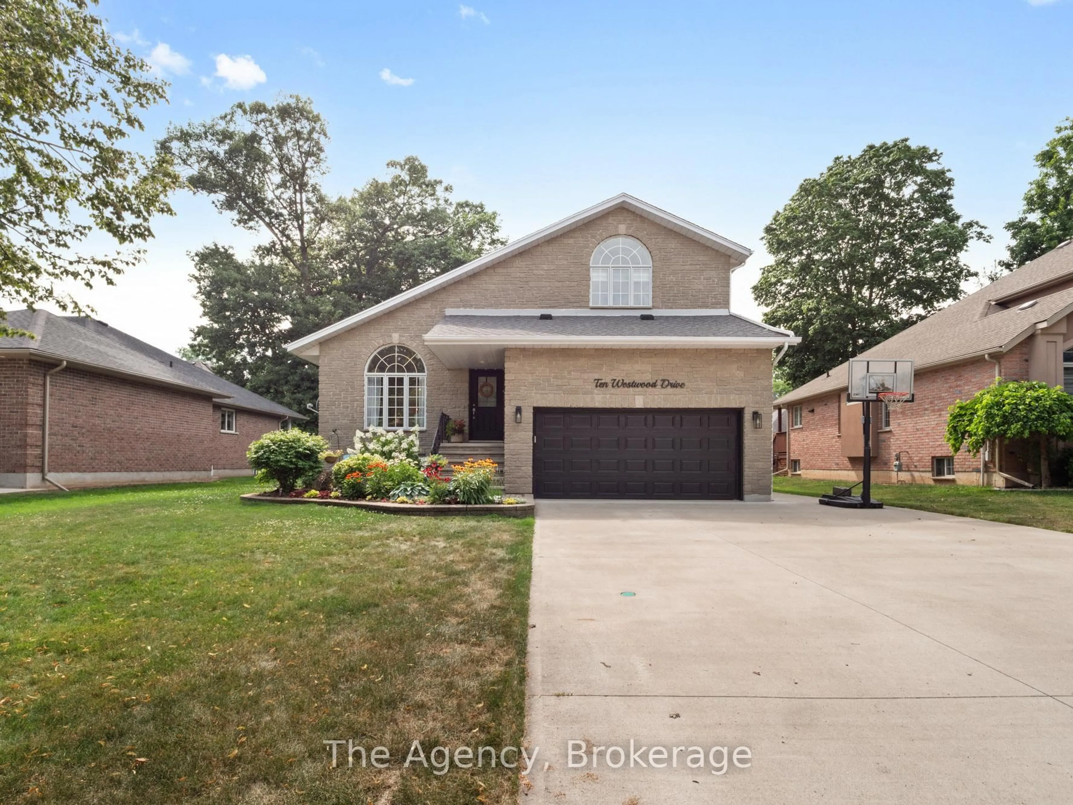10 Westwood Dr, Port Colborne, Ontario L3K 6B8
Contact us about this property
Highlights
Estimated valueThis is the price Wahi expects this property to sell for.
The calculation is powered by our Instant Home Value Estimate, which uses current market and property price trends to estimate your home’s value with a 90% accuracy rate.Not available
Price/Sqft$481/sqft
Monthly cost
Open Calculator
Description
Welcome to 10 Westwood Drive A beautiful 2-storey home in one of Port Colbornes most desirable neighbourhoods.With over 2,900 sq ft of total finished living space, this spacious 3+1 bedroom, 4-bathroom home offers the perfect blend of functionality and comfort for families of all sizes.The main floor features a bright and flowing layout, ideal for both everyday living and entertaining. Upstairs, you'll find three generously sized bedrooms, including a large primary suite with a private ensuite. Both upper bathrooms have been tastefully updated, giving the home a fresh, modern feel.Downstairs, the finished basement adds valuable living space with a large rec room, additional bedroom, and full bathperfect for guests, a home office, or teen retreat.Step outside to a massive backyard deck complete with a hot tub, offering the ideal setup for relaxing or hosting summer get-togethers.Set in a quiet, family-friendly area, this home is close to parks, schools, and all of Port Colbornes local amenities.
Property Details
Interior
Features
Main Floor
Living
5.3 x 6.53Dining
3.56 x 4.24Kitchen
3.97 x 4.22Family
4.61 x 5.15Exterior
Features
Parking
Garage spaces 2
Garage type Attached
Other parking spaces 4
Total parking spaces 6
Property History
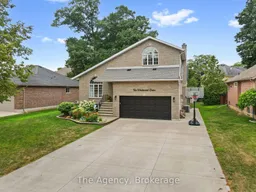 47
47