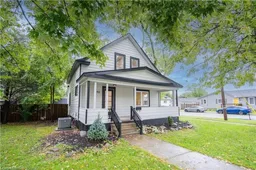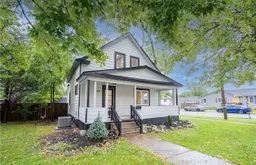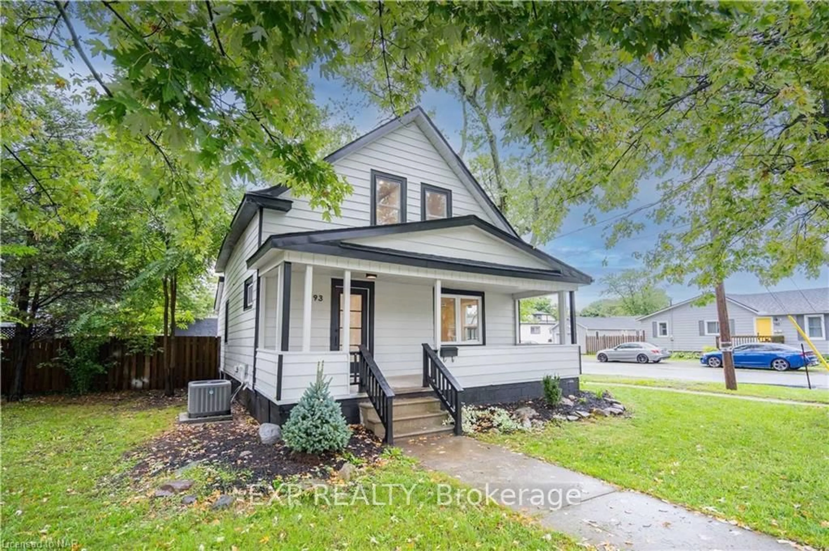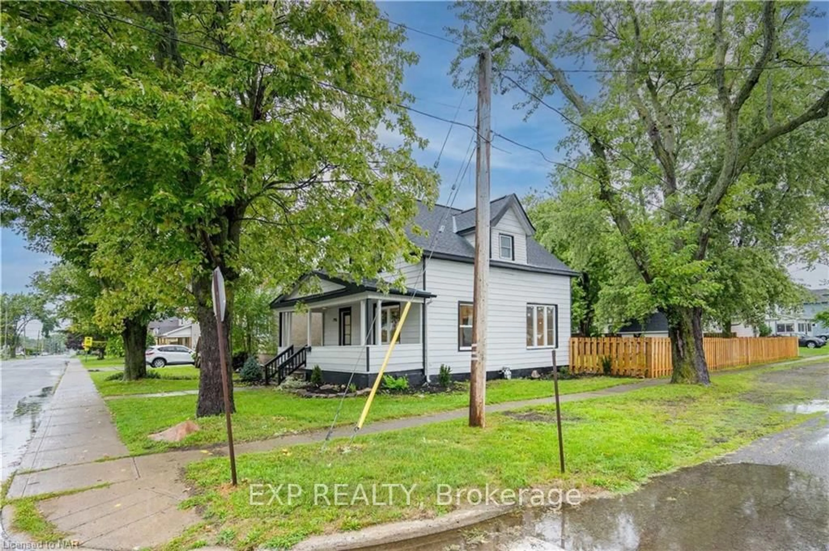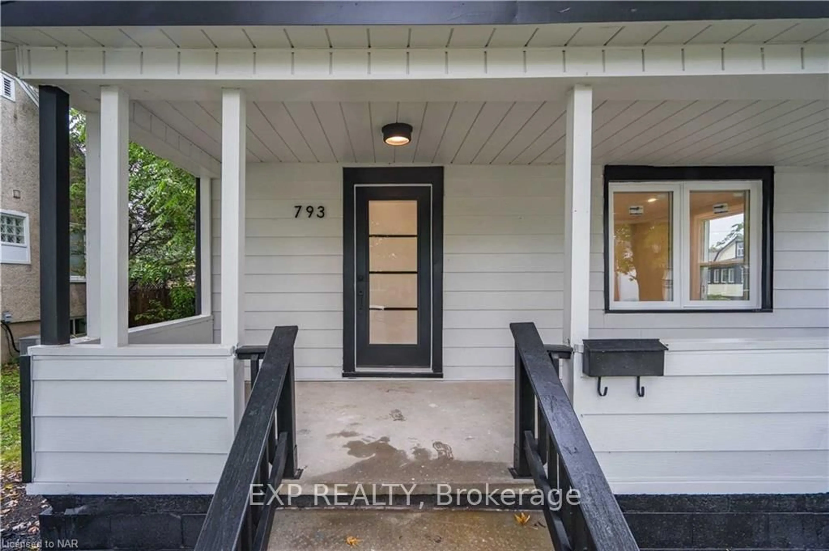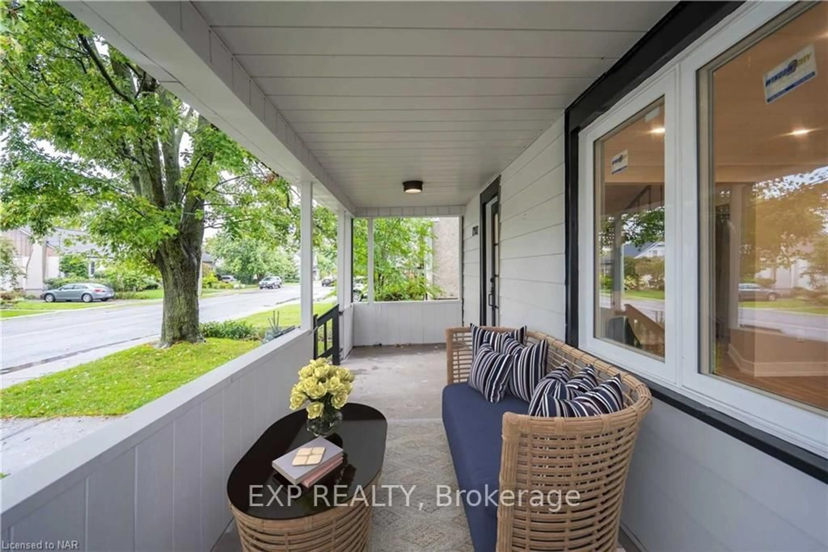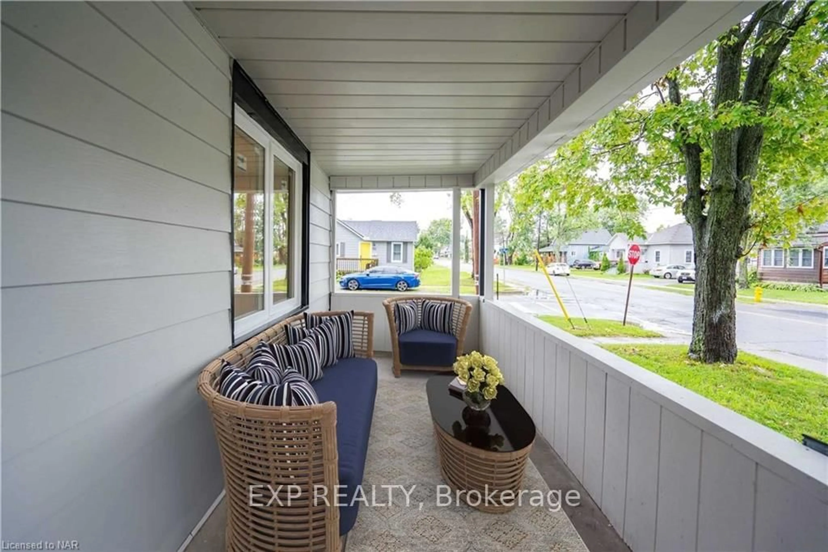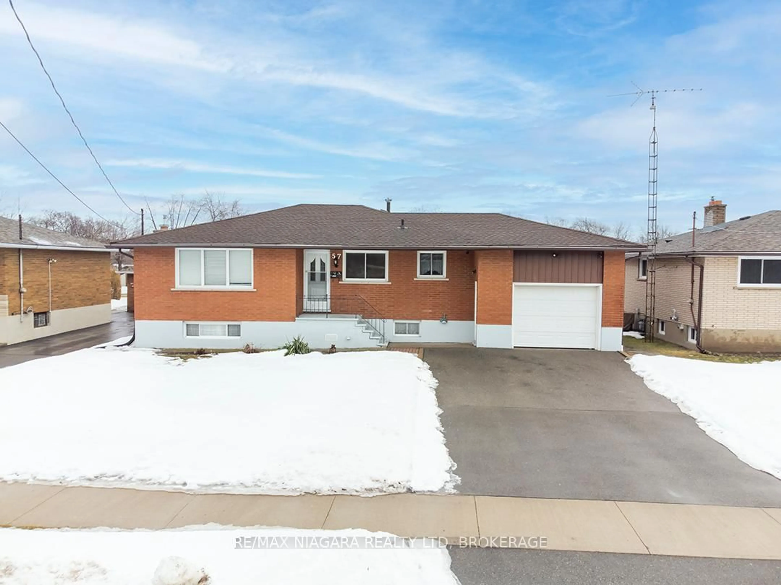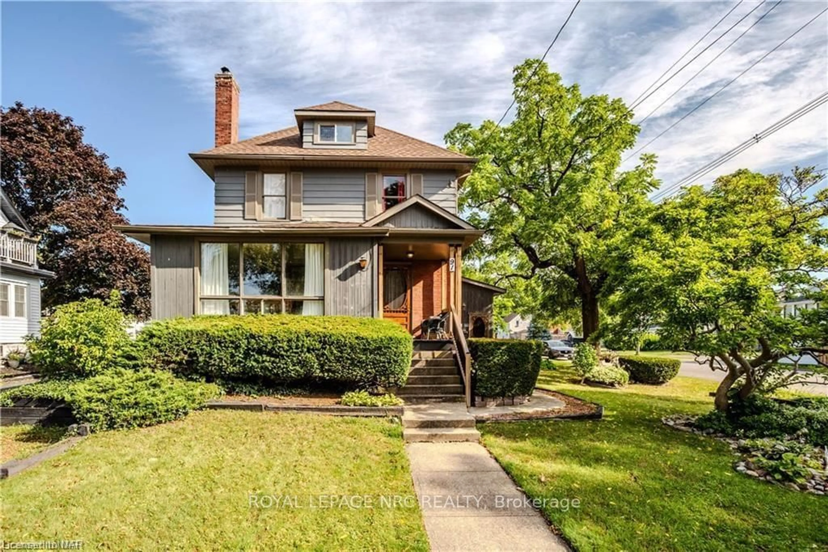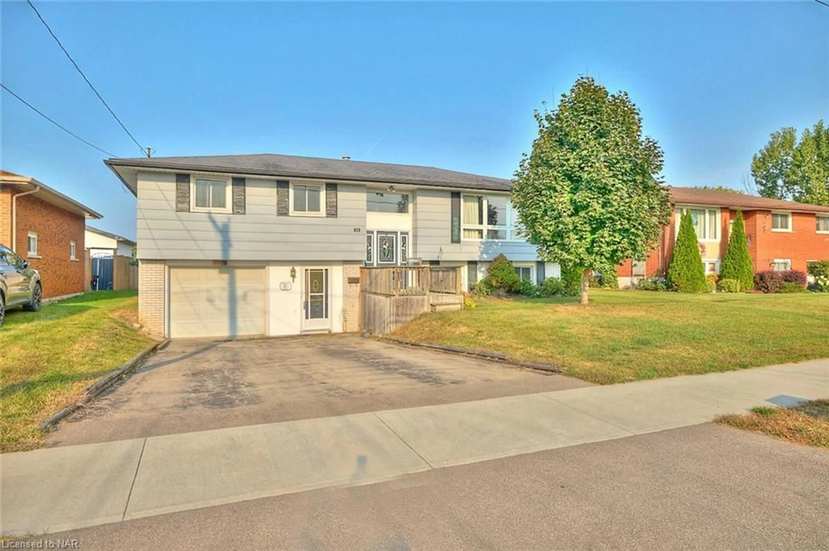Contact us about this property
Highlights
Estimated ValueThis is the price Wahi expects this property to sell for.
The calculation is powered by our Instant Home Value Estimate, which uses current market and property price trends to estimate your home’s value with a 90% accuracy rate.Not available
Price/Sqft-
Est. Mortgage$2,147/mo
Tax Amount (2024)$3,057/yr
Days On Market73 days
Description
Welcome to 793 Steele St in Humberstonefeaturing a freshly designed exterior, four bedrooms, 1.5 baths, and over 1,200 sq ft of living space. This large corner lot boasts mature trees, a new fence for privacy, and an extended front porch.Inside, enjoy an open-concept main floor with smooth ceilings, pot lights, crown moulding, and brand-new flooring. The sleek black-and-white kitchen includes new stainless-steel appliances, quartz counters, a matching backsplash, and plenty of cabinetry. A mudroom with new washer/dryer leads to a massive backyardideal for relaxation or entertaining.Upstairs, four bright bedrooms offer lovely views, while a spa-like 4-piece washroom features a cozy sitting nook. Major updates include windows, furnace, A/C, and appliances (all 2022), plus a 2021 roof. A detached single-car garage, 100-amp panel, and Nest thermostat add extra convenience. Close to schools and amenities, this move-in-ready home includes all new (2022) stainless-steel appliances and washer/dryer. Enjoy the best of quaint town living at 793 Steele St!
Property Details
Interior
Features
Main Floor
Dining
3.47 x 3.2Kitchen
3.38 x 3.96Bathroom
1.22 x 1.522 Pc Bath
Mudroom
1.86 x 1.86Exterior
Features
Parking
Garage spaces 1
Garage type Detached
Other parking spaces 1
Total parking spaces 2
Property History
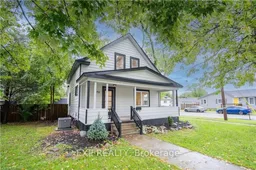 27
27