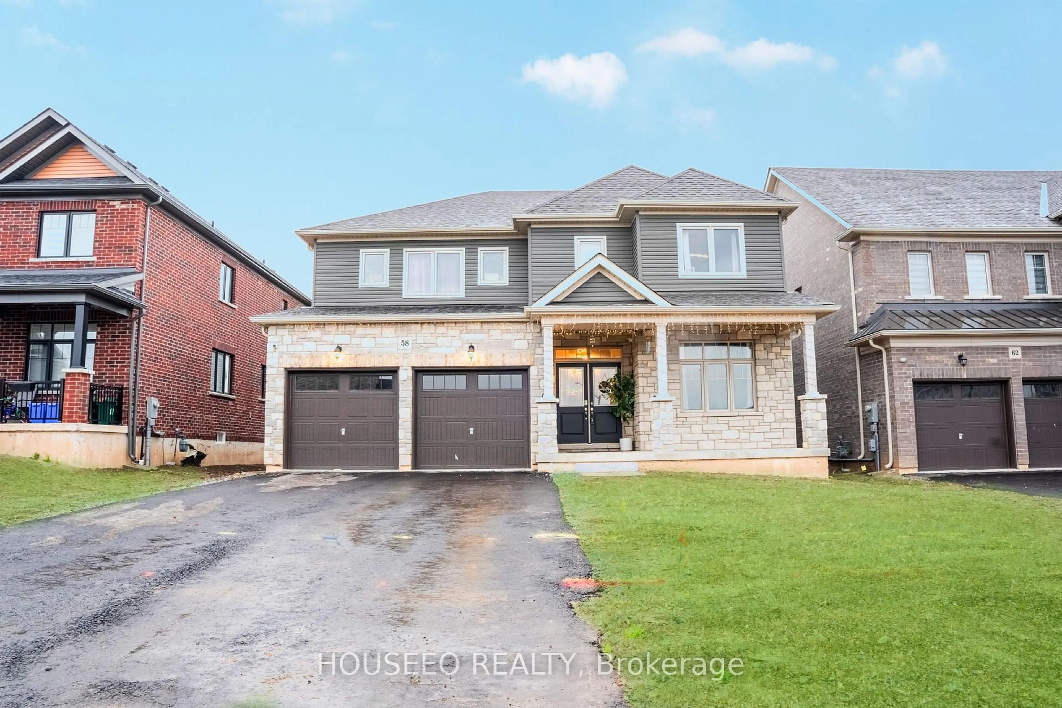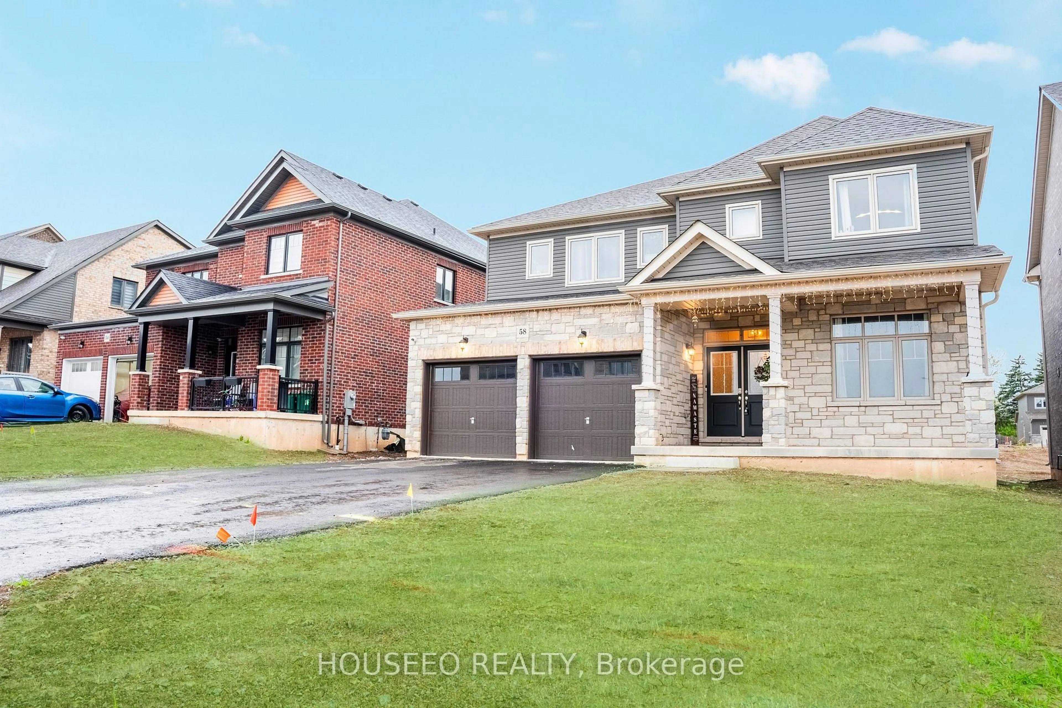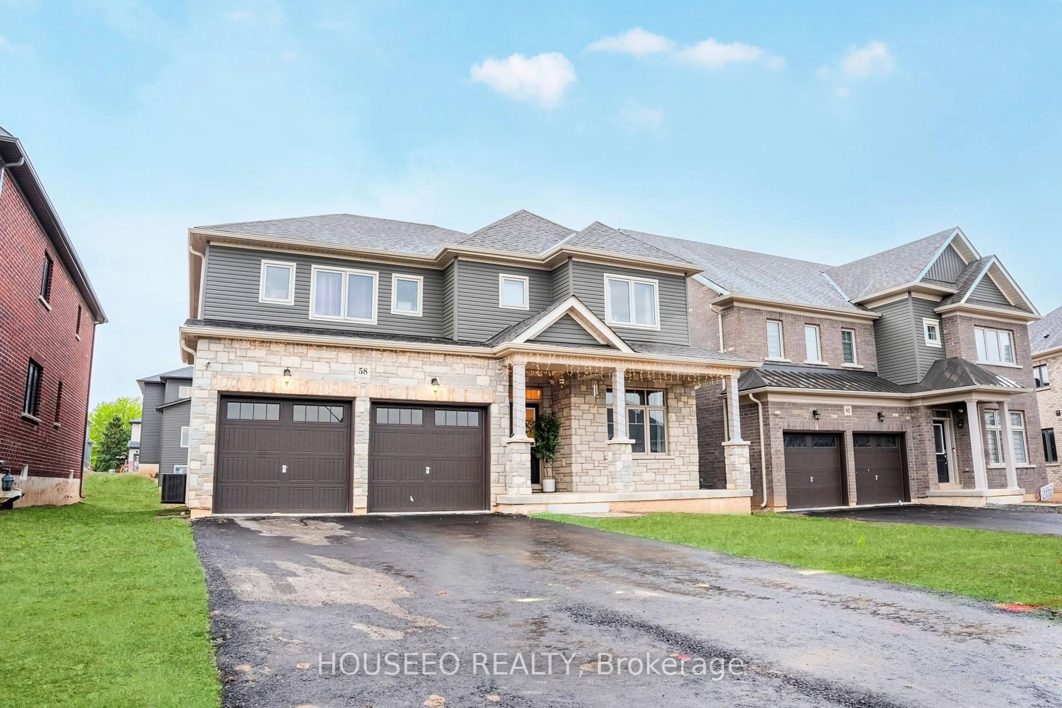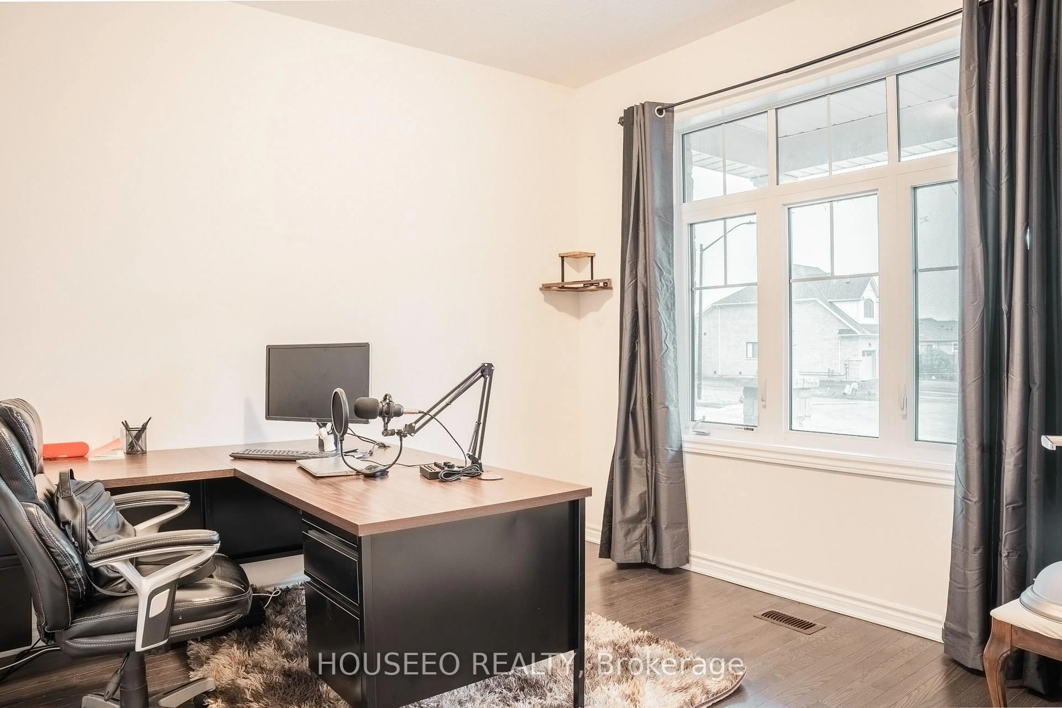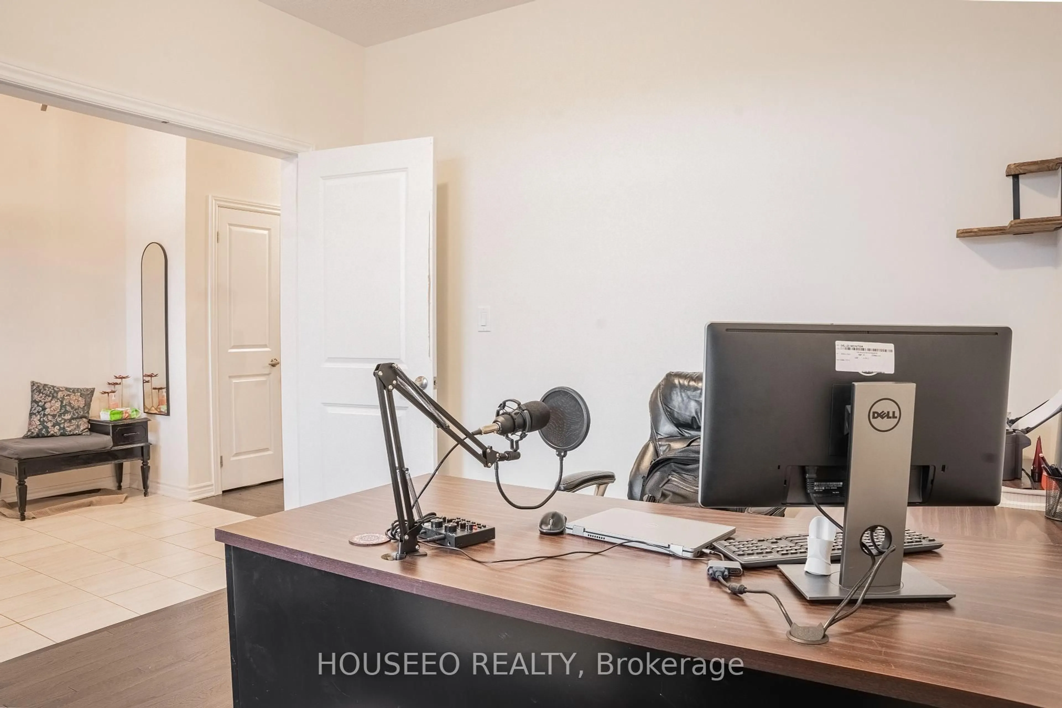58 Oriole Cres, Port Colborne, Ontario L3K 6E2
Contact us about this property
Highlights
Estimated ValueThis is the price Wahi expects this property to sell for.
The calculation is powered by our Instant Home Value Estimate, which uses current market and property price trends to estimate your home’s value with a 90% accuracy rate.Not available
Price/Sqft$272/sqft
Est. Mortgage$3,775/mo
Tax Amount (2024)$8,736/yr
Days On Market37 days
Description
Welcome to 58 Oriole Crescent Where elegance, space, and sophistication meet. Step into around 3,000 sq. ft. of thoughtfully designed, East-facing luxury in this 2023-built Pine Glen masterpiece. With 5 spacious bedrooms and 4 bathrooms, this exquisite two-storey home offers a lifestyle of refined comfort and effortless grandeur. The open-concept main level flows seamlessly through stylish living and dining spaces into a cheerful, sunlit kitchen-complete with an expansive island, ample cabinetry, and premium finishes that cater to both casual and refined entertaining. A dedicated home office/study nook ensures productivity in style, while the spacious family room invites warm, relaxing moments. Upstairs, the modern lighting primary suite is a private haven-featuring an inspired en-suite and generous closets. Four additional bedrooms offer exceptional versatility for family, guests, or custom retreats. Step outside to your backyard ideal for elegant gatherings, gardening, or creating your own sanctuary under the stars. The high-ceiling basement offers boundless potential-perfect for a home gym, creative studio, or a luxurious in-law suite. 58 Oriole Crescent is more than a home-it's an opportunity to live exceptionally. Priced to Sell...
Property Details
Interior
Features
Main Floor
Living
3.35 x 3.39hardwood floor / Window
Dining
3.35 x 4.27hardwood floor / Window
Family
5318.0 x 3.96hardwood floor / O/Looks Backyard / Fireplace
Kitchen
3.35 x 4.3Ceramic Floor / Stainless Steel Appl / O/Looks Backyard
Exterior
Features
Parking
Garage spaces 2
Garage type Attached
Other parking spaces 4
Total parking spaces 6
Property History
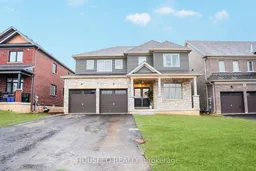 49
49
