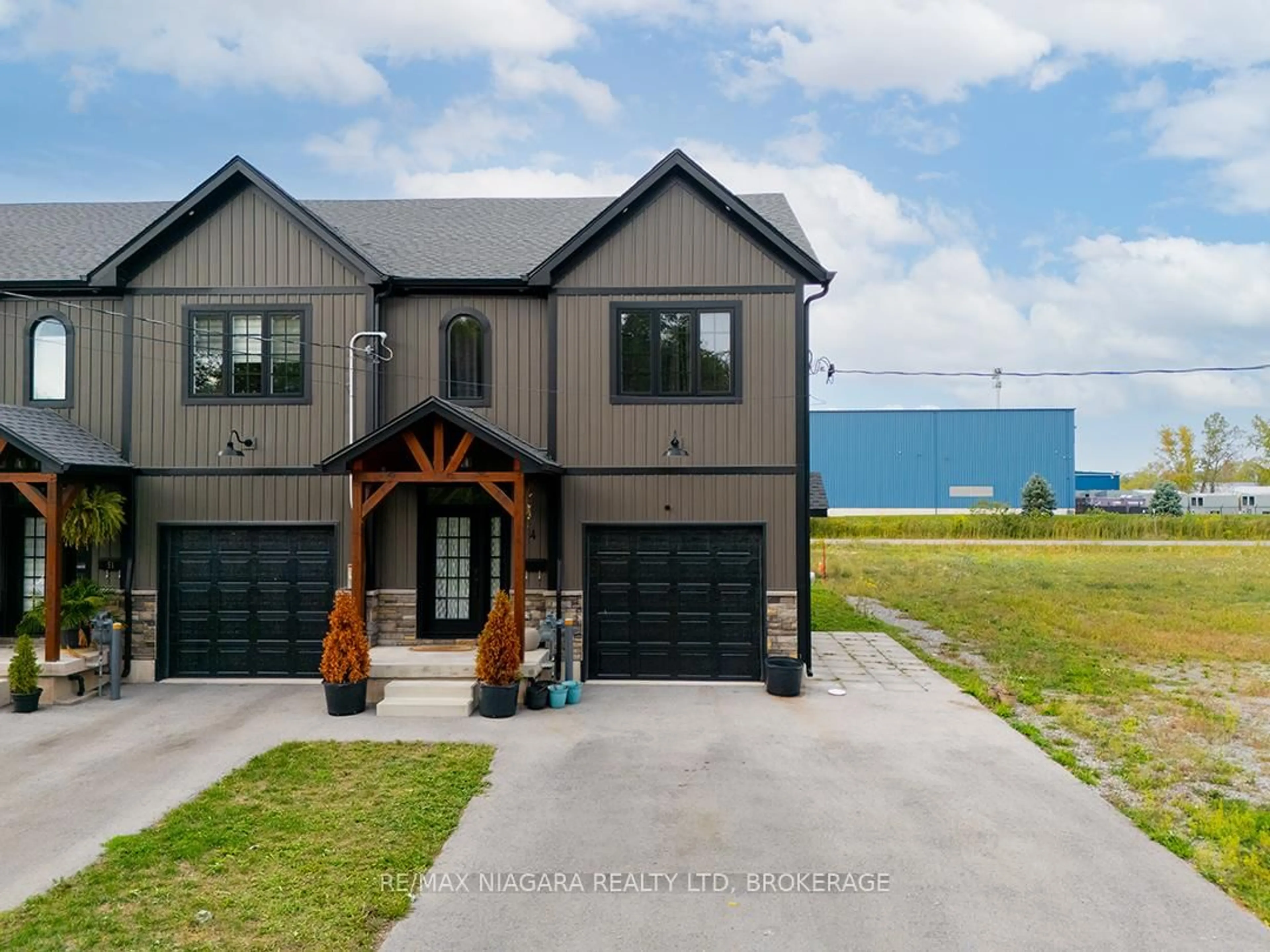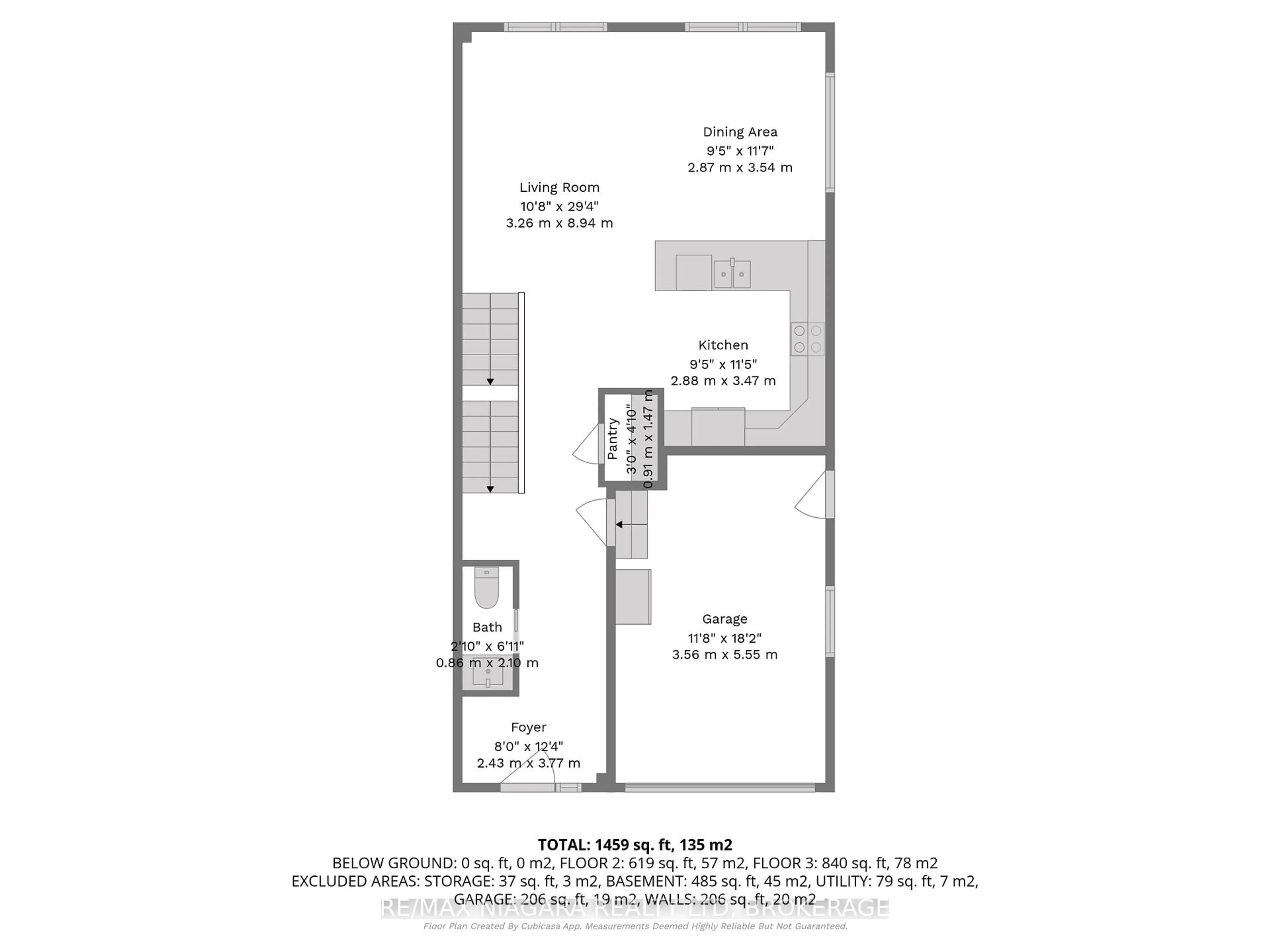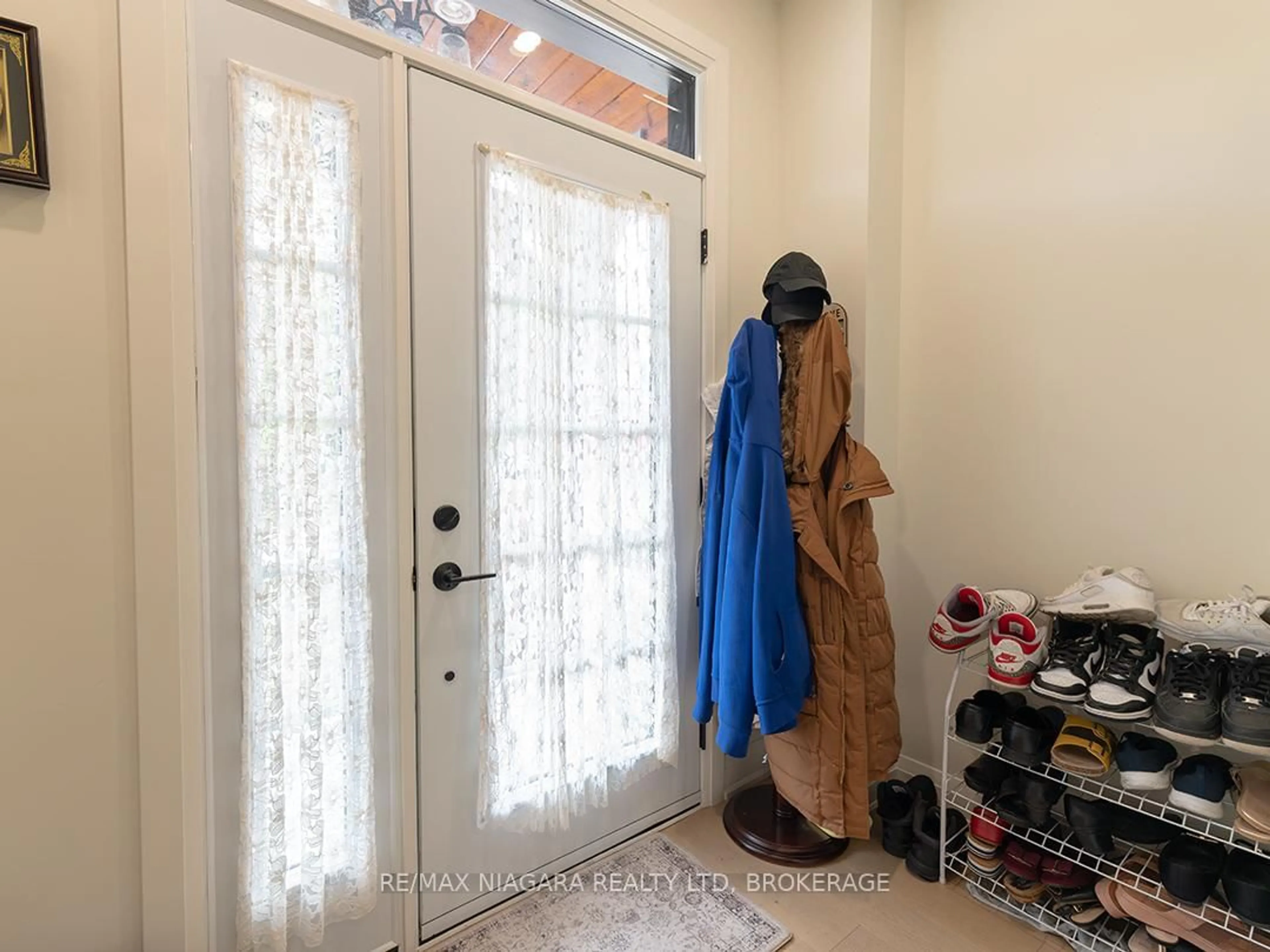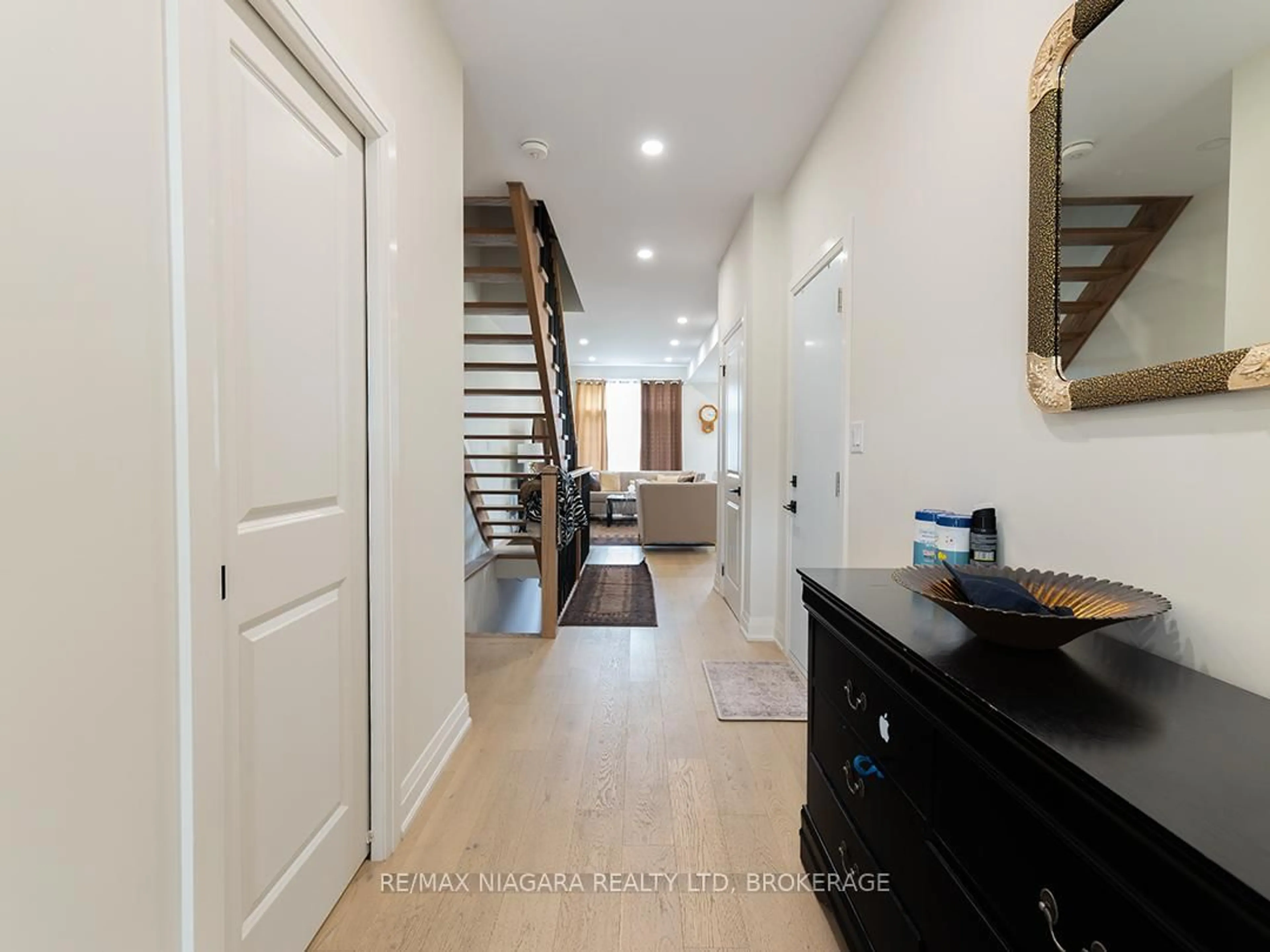Contact us about this property
Highlights
Estimated valueThis is the price Wahi expects this property to sell for.
The calculation is powered by our Instant Home Value Estimate, which uses current market and property price trends to estimate your home’s value with a 90% accuracy rate.Not available
Price/Sqft$338/sqft
Monthly cost
Open Calculator
Description
Built in 2023, this modern farmhouse-inspired end-unit townhome offers 3 bedrooms, 2.5 bathrooms and over 1,650 sq. ft. of living space PLUS a full basement ready for finishing. The exterior blends stonework, board-and-batten siding, and a timber beam entrance. The attached garage has interior access to the home and the added convenience of a side garage door. The main floor is bright and open, with a spacious living area, dining room with walkout to the back deck, and a well-planned kitchen featuring a large island with seating, custom cabinetry with glass door inserts, and stainless steel appliances. A two-piece bath completes the level. A Stunning Wood And Metal Staircase And Railing is a focal point leading upstairs to 3 generous bedrooms including a primary suite with walk-in closet and 4-piece ensuite. A 5-piece main bath with double sinks and a separate laundry room adds to this level.The basement is insulated with a bathroom rough-in, ready for future finishing. Located near schools, shopping, and easy highway access, this home combines modern style with everyday convenience.
Property Details
Interior
Features
Main Floor
Living
8.94 x 3.26Dining
3.54 x 2.87W/O To Deck
Kitchen
2.88 x 3.47Open Concept / Breakfast Bar
Pantry
1.47 x 0.91Exterior
Features
Parking
Garage spaces 1
Garage type Attached
Other parking spaces 1
Total parking spaces 2
Property History
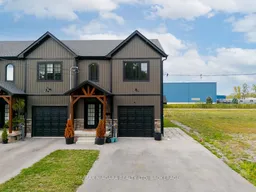 38
38
