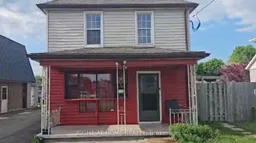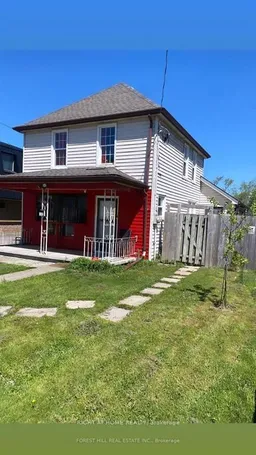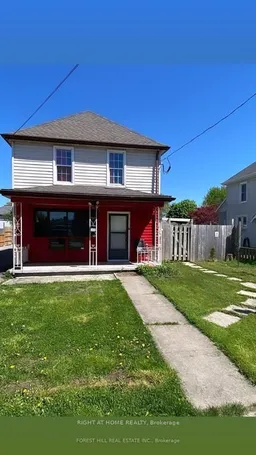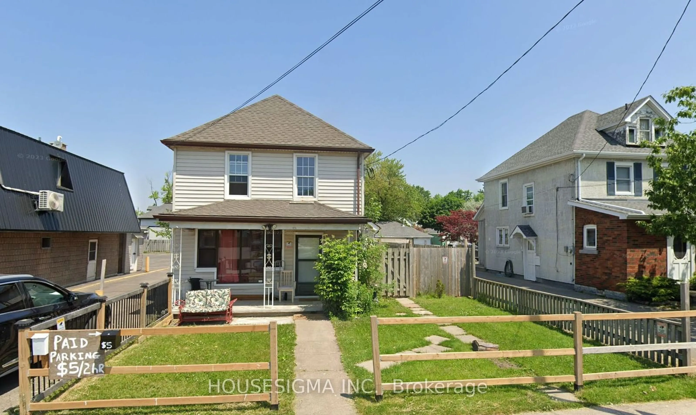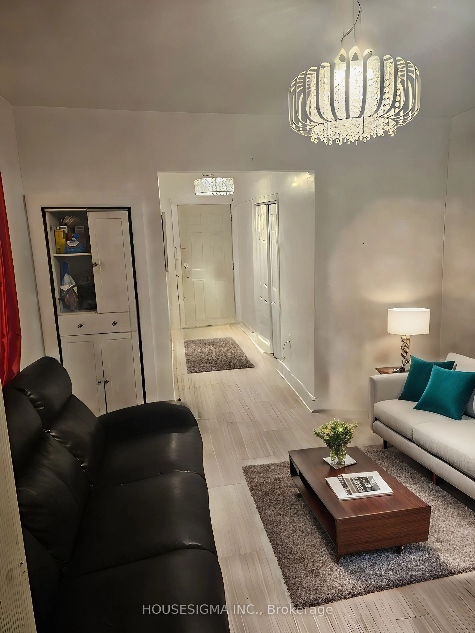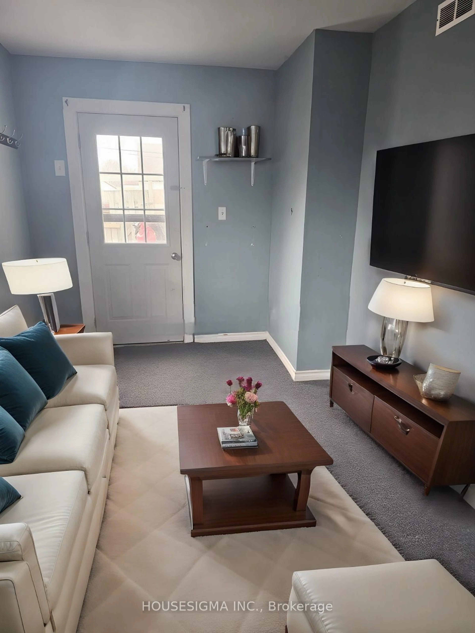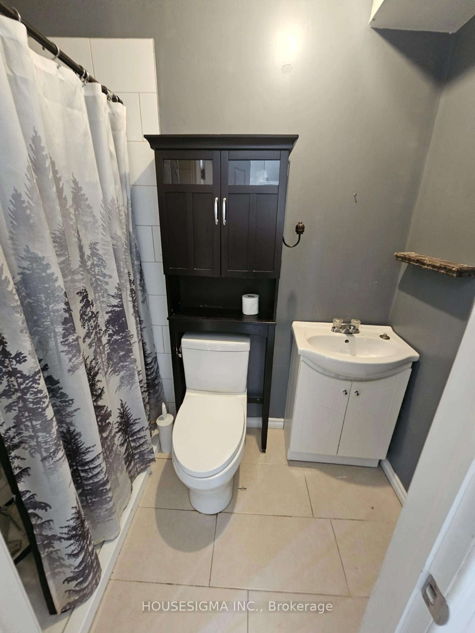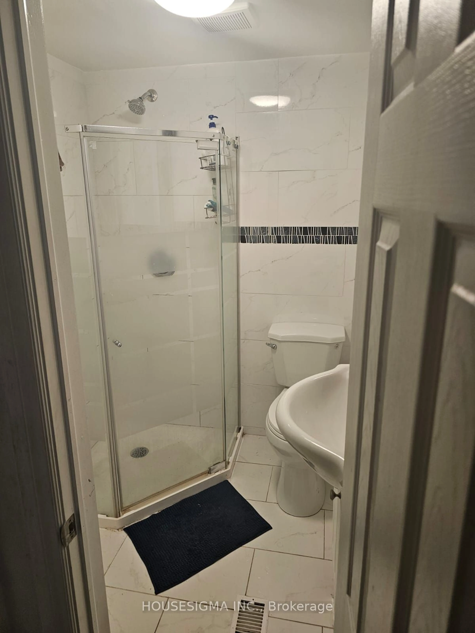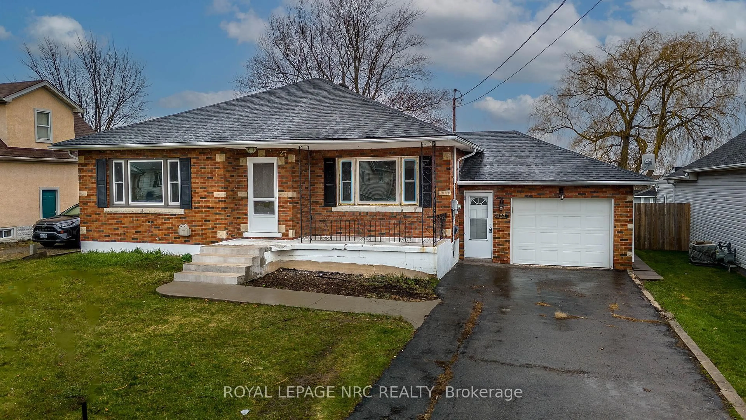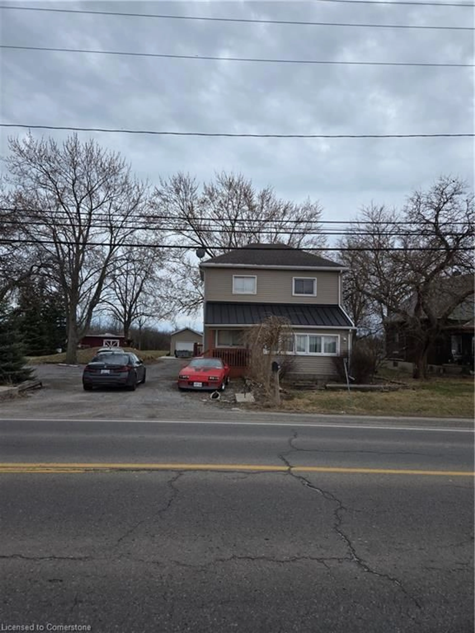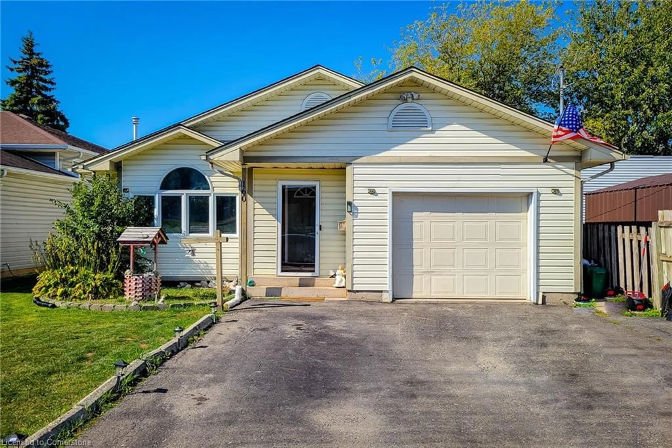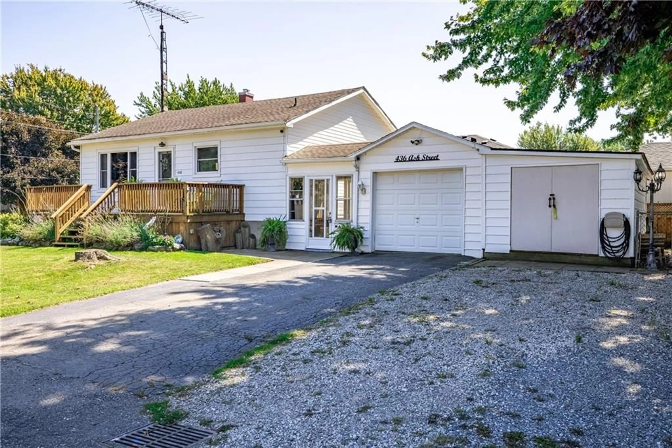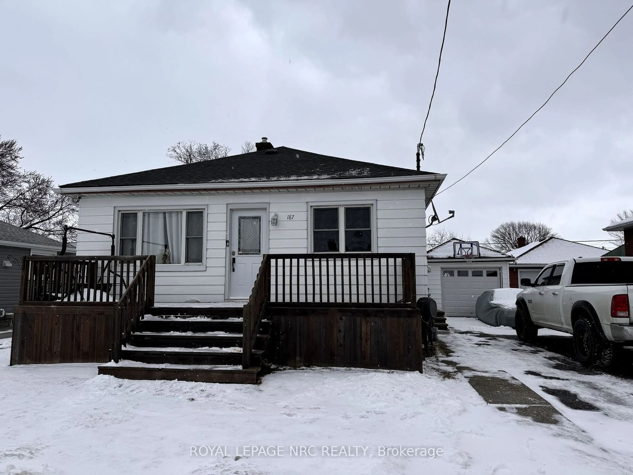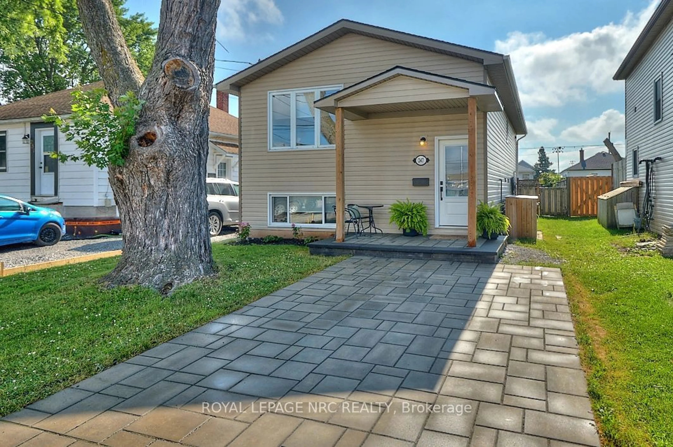465 Main St, Niagara Falls, Ontario L3K 3W2
Contact us about this property
Highlights
Estimated ValueThis is the price Wahi expects this property to sell for.
The calculation is powered by our Instant Home Value Estimate, which uses current market and property price trends to estimate your home’s value with a 90% accuracy rate.Not available
Price/Sqft$314/sqft
Est. Mortgage$1,714/mo
Tax Amount (2023)$2,076/yr
Days On Market306 days
Total Days On MarketWahi shows you the total number of days a property has been on market, including days it's been off market then re-listed, as long as it's within 30 days of being off market.390 days
Description
Welcome to this charming 2-story detached home, ideally situated on Main Street in the heart of Port Colborne's bustling business district. This versatile property, zoned for both commercial and residential use, offers endless possibilities. Featuring 4 bedrooms, 2 full baths, and 1 half bath, this spacious home is perfect for big families or investors looking to generate rental income. The property boasts a new roof and two recently renovated bathrooms. Additionally, it has central AC, gas heating, and a tankless water heater, ensuring year-round comfort and energy efficiency. The deep 167-foot lot provides ample parking with space for up to 10 cars, making it convenient for both residents and potential customers. The 50-foot wide lot on prime Main Street is excellent for appreciation. Surrounded by popular local businesses, including a diner, Tim Hortons, and pizza restaurants, you are within walking distance to amenities, restaurants, community, and nightlife. With many businesses fronting on the same street, there is a high possibility of running a commercial business on this property. Don't miss out on this prime location with endless potential!
Property Details
Interior
Features
Exterior
Parking
Garage spaces -
Garage type -
Total parking spaces 10
Property History
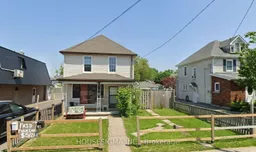 8
8