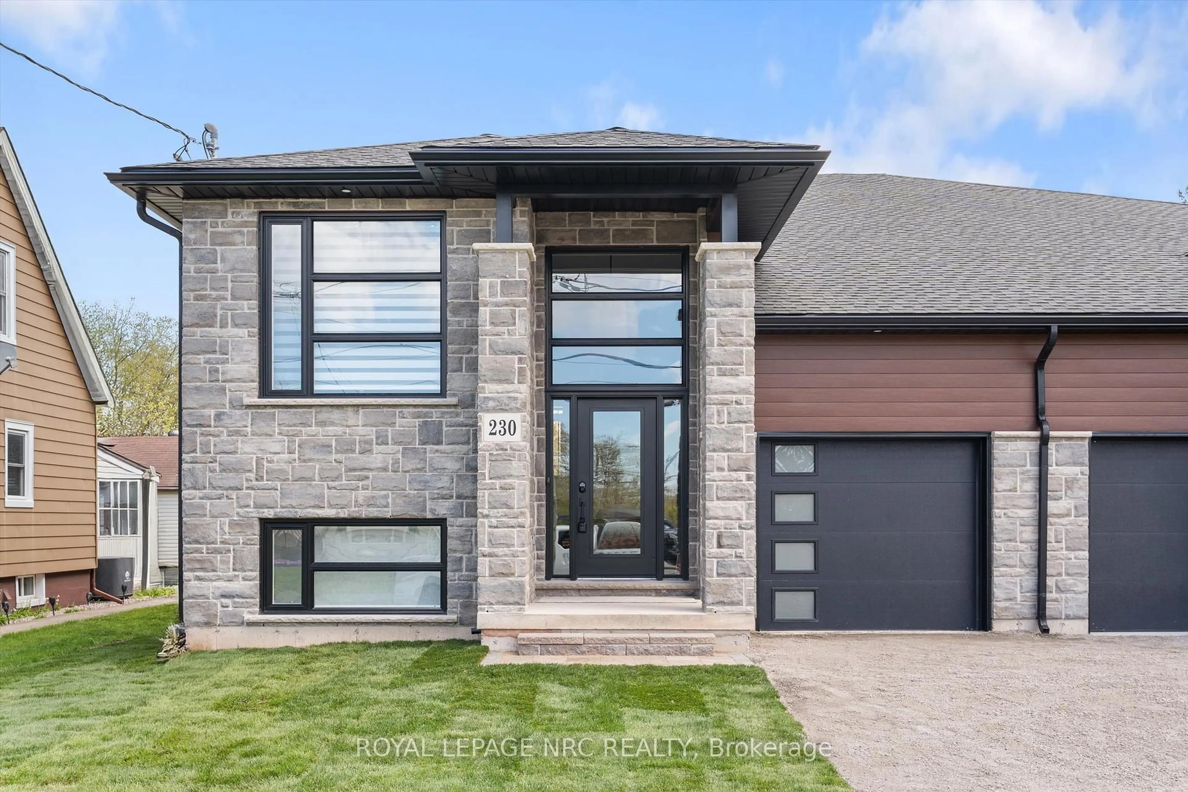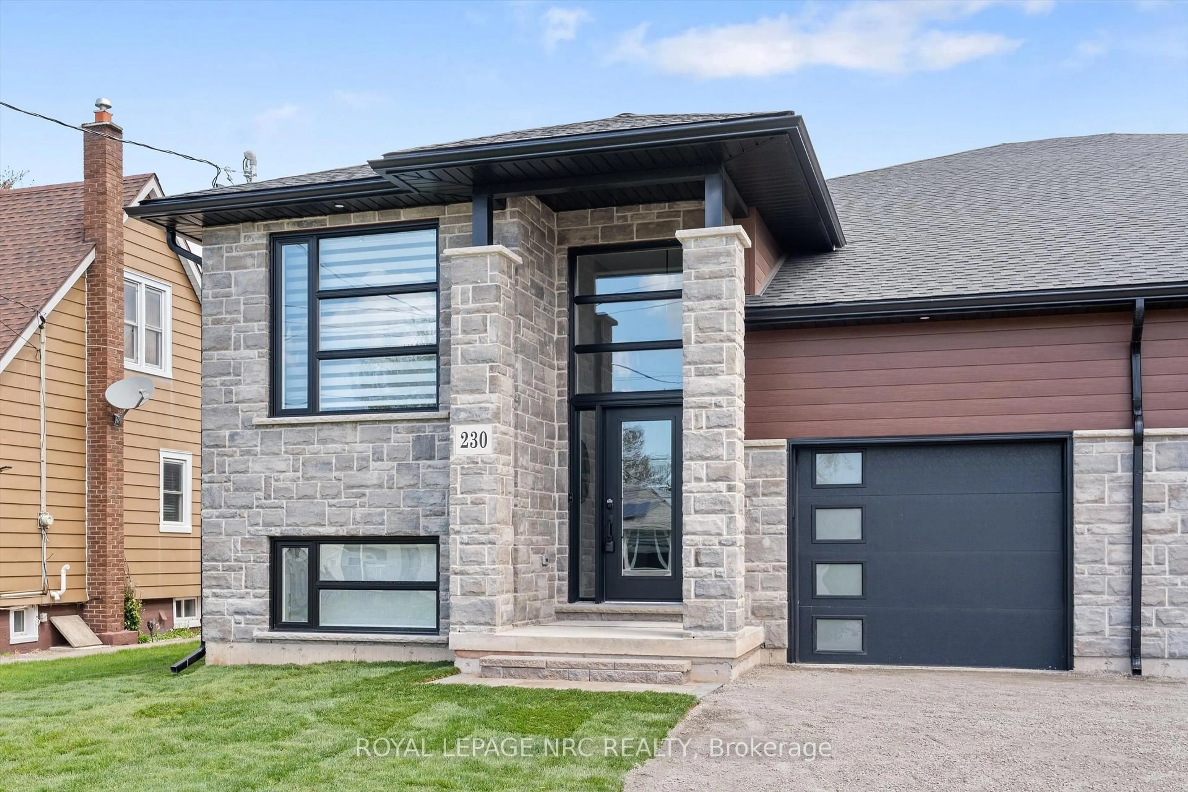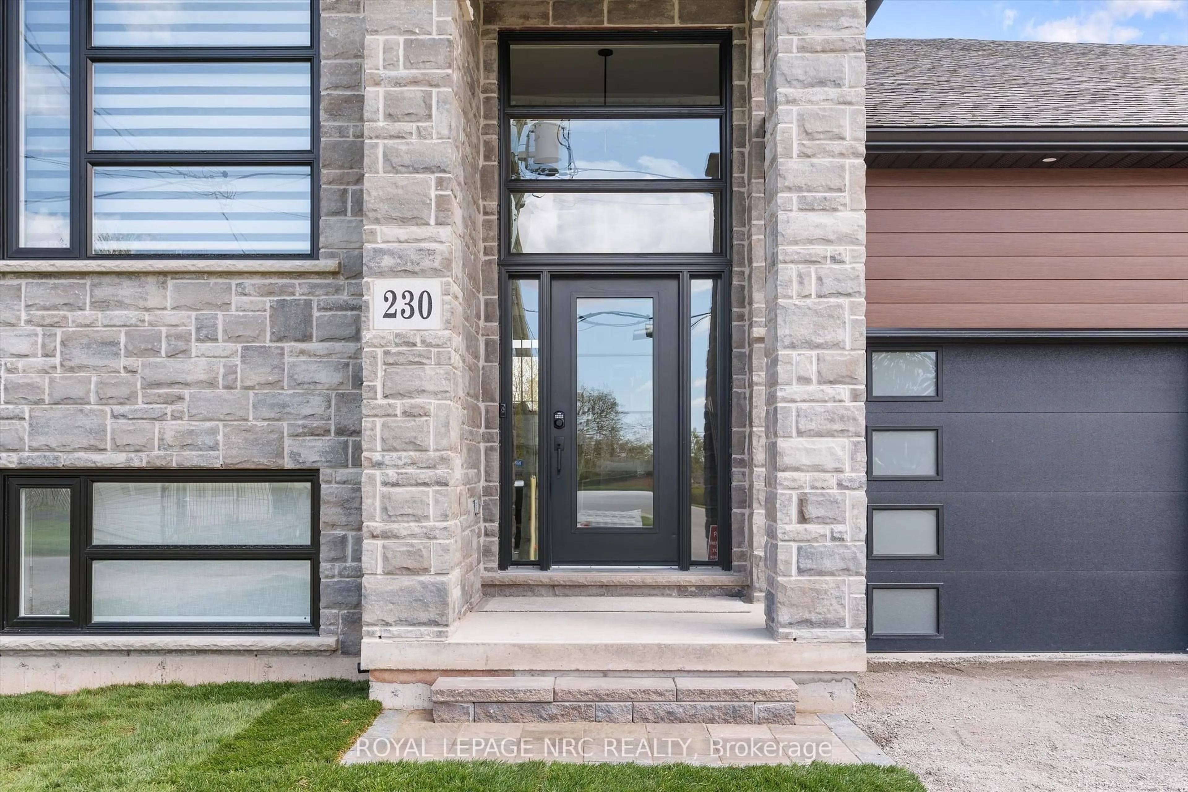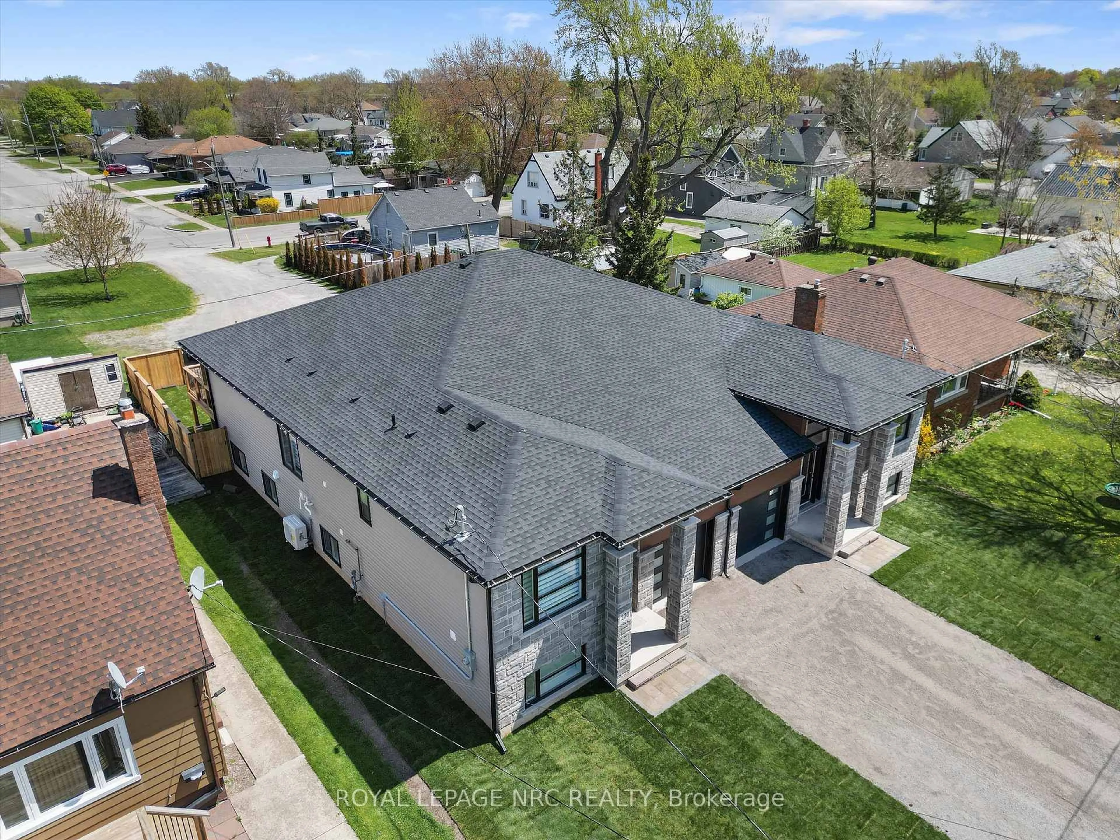230 Knoll St, Port Colborne, Ontario L3K 5B6
Contact us about this property
Highlights
Estimated valueThis is the price Wahi expects this property to sell for.
The calculation is powered by our Instant Home Value Estimate, which uses current market and property price trends to estimate your home’s value with a 90% accuracy rate.Not available
Price/Sqft$443/sqft
Monthly cost
Open Calculator
Description
Welcome to 230 Knoll Street in wonderful Port Colborne. This luxury 4 bedroom, 3 bathroom home is designed for modern living and comfort with over 2700 square feet of living space. The stunning custom kitchen features quartz countertops and backsplash, sleek dining island and a huge walk-in pantry, perfect for everyday living and entertaining. The open-concept main floor showcases hardwood flooring throughout, a large dining area, convenient main floor laundry and highend fixtures. The primary bedroom suite is a true retreat with a spacious walk-in closet, a luxurious ensuite featuring glass showers, double sinks, quartz counters and a fireplace. The fully finished lower-level impresses with 9-foot ceilings, completed rough-in for a second kitchen, an additional laundry area, and an ideal layout for an easy in-law suite conversion. Additional highlights include pot lights throughout, an attached garage, fully fenced yard, spacious deck, and so much more. This brand-new home combines function, style, and flexibility perfect for growing families or multi-generational living. Book your private tour today!
Property Details
Interior
Features
Main Floor
3rd Br
2.944 x 4.272Bathroom
2.53 x 1.5294 Pc Bath
Kitchen
6.82 x 5.982Living
5.556 x 4.113Exterior
Features
Parking
Garage spaces 1
Garage type Attached
Other parking spaces 2
Total parking spaces 3
Property History
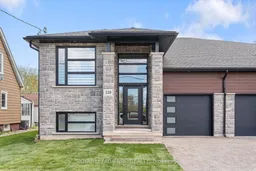 40
40
