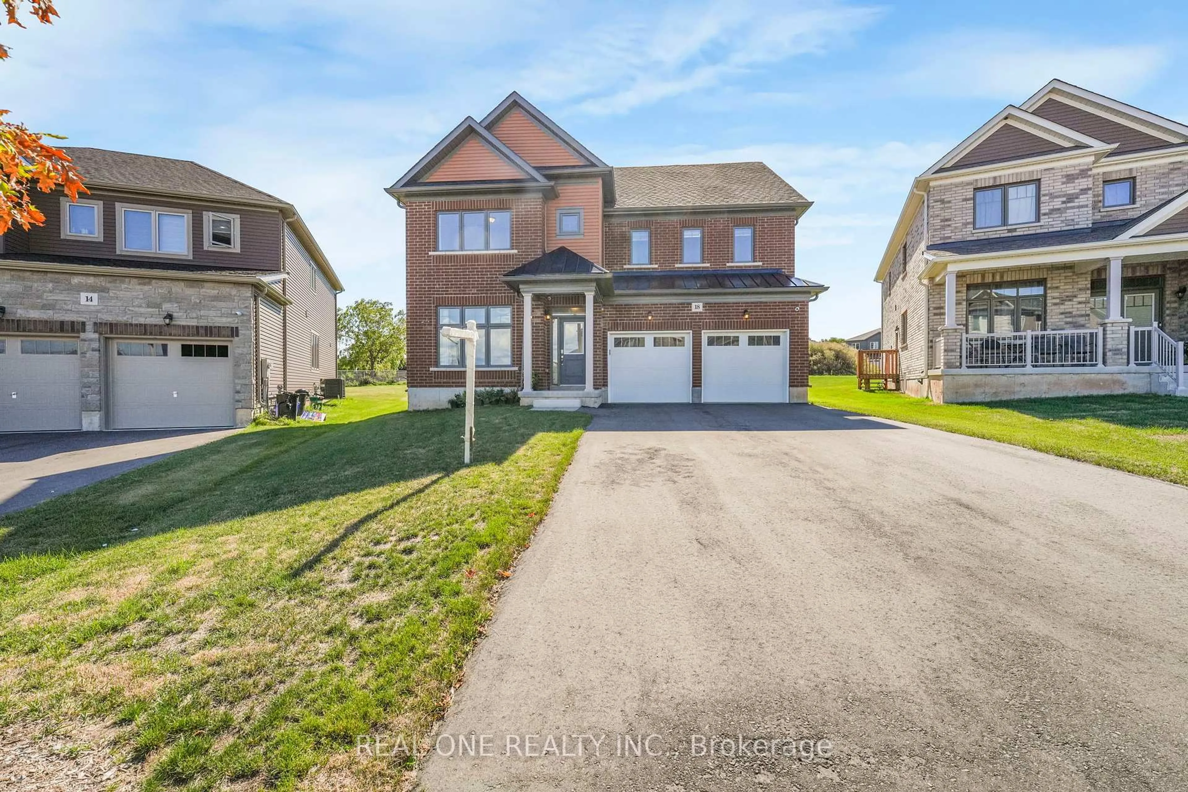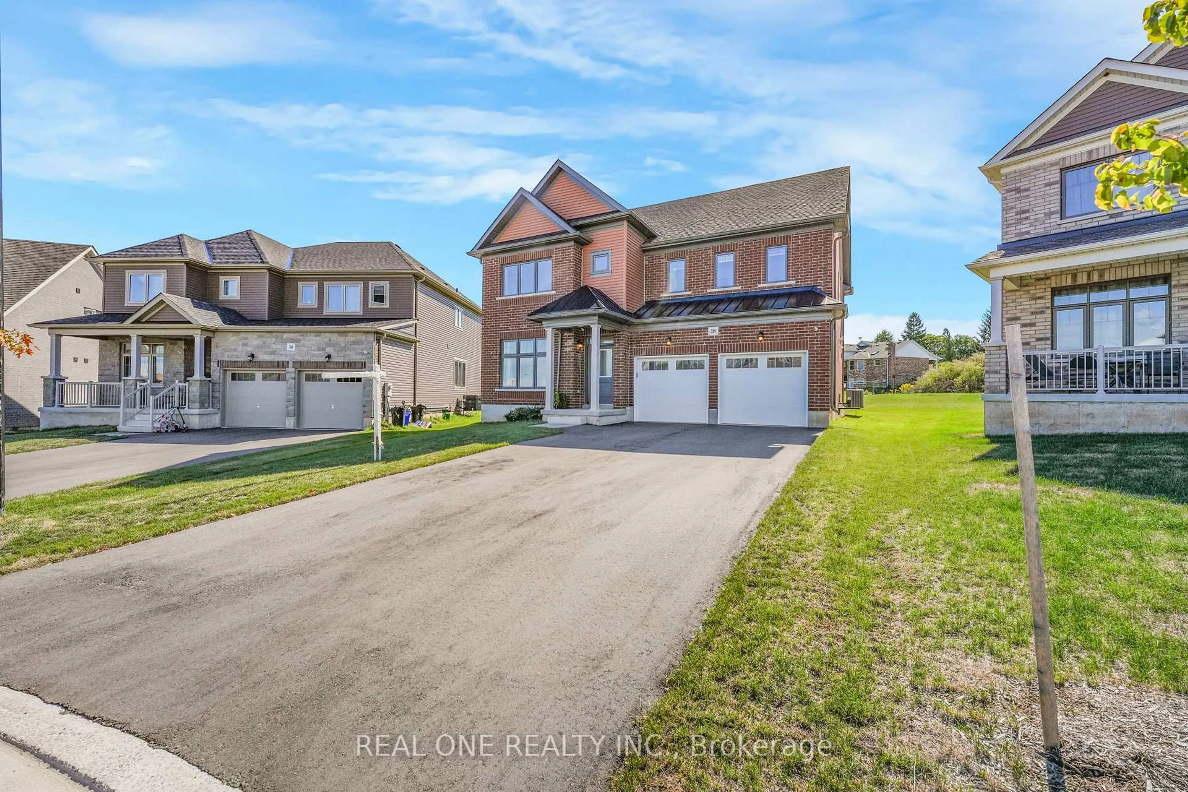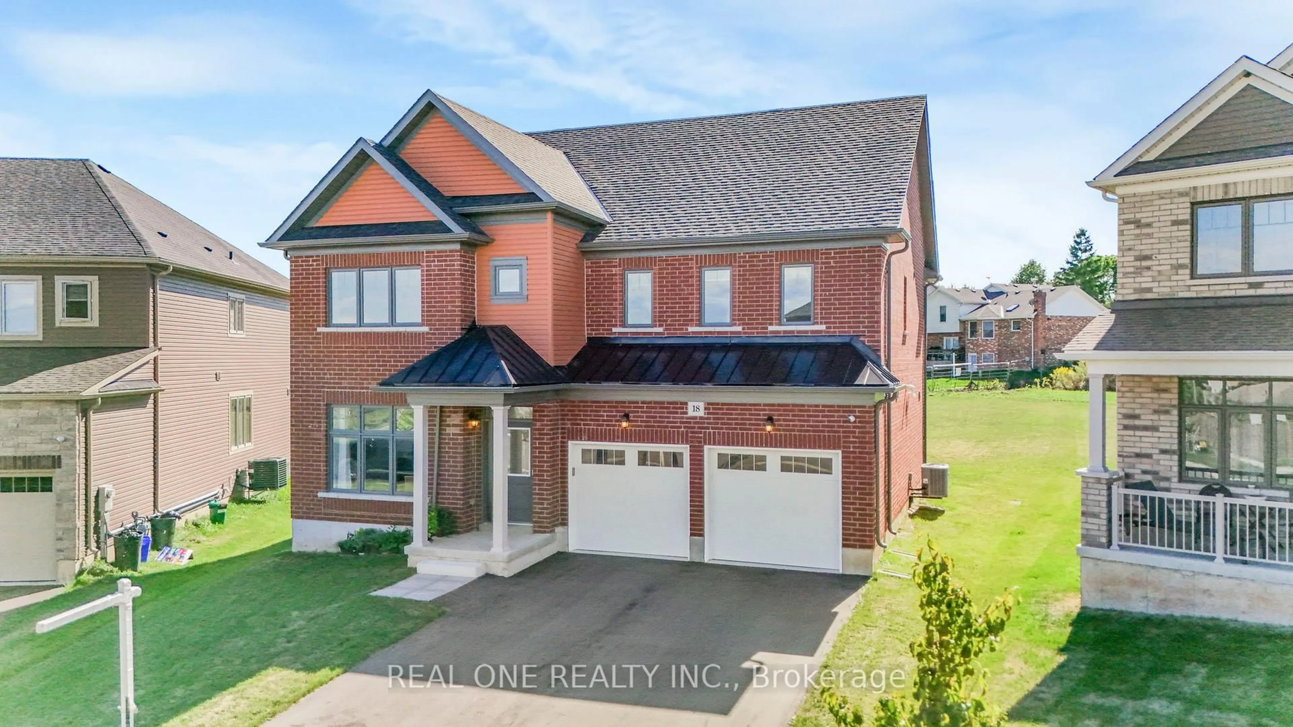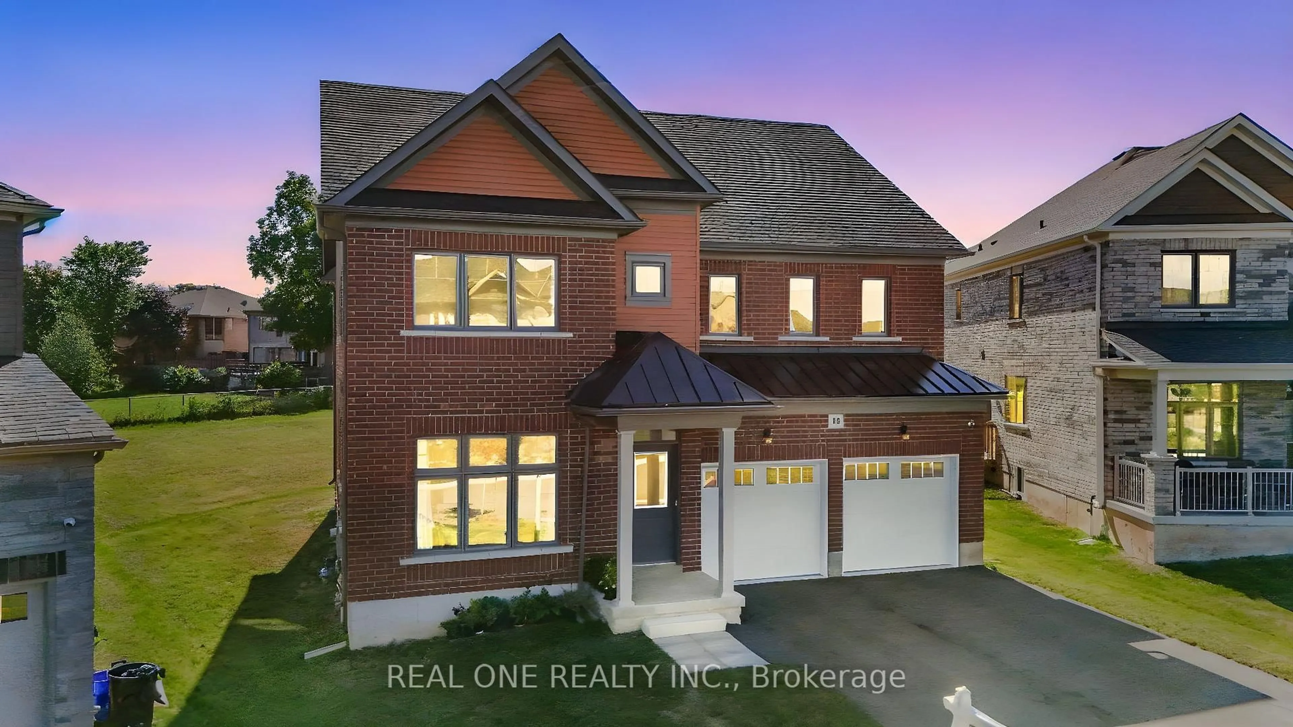18 ORIOLE Cres, Port Colborne, Ontario L3K 6E2
Contact us about this property
Highlights
Estimated valueThis is the price Wahi expects this property to sell for.
The calculation is powered by our Instant Home Value Estimate, which uses current market and property price trends to estimate your home’s value with a 90% accuracy rate.Not available
Price/Sqft$366/sqft
Monthly cost
Open Calculator
Description
Built in 2023, this 2656 sq. ft. home sits on an oversized premium lot with full brick exterior and pool potential. It features smooth ceilings, hardwood floors, and an upgraded oak staircase, plus a versatile main floor office/den that can serve as a fifth bedroom.The chefs kitchen highlights a large island with quartz countertops, custom cabinetry, and high-end smart appliances, opening to the dining and living areas with a gas fireplace. Upstairs offers 4 spacious bedrooms and 3 full bathrooms (each with a window and upgraded quartz countertop), along with a smart laundry. The primary suite includes His & Her closets and a spa-like ensuite. Additional features include central vacuum, EV charging port, double garage with smart openers, surveillance system, extended 4-car driveway without sidewalk. A private backyard that faces the park with the option to add a gate for safe and direct access. Located just minutes from Lake Erie, sandy beaches, parks, schools, and amenities, this home blends luxury finishes, smart living, and everyday convenience.
Property Details
Interior
Features
Main Floor
Bathroom
0.0 x 0.02 Pc Bath / Quartz Counter
Office
3.51 x 2.9hardwood floor / Large Window
Dining
3.96 x 3.51hardwood floor / Large Window
Kitchen
4.39 x 3.4Tile Floor / Window
Exterior
Features
Parking
Garage spaces 2
Garage type Attached
Other parking spaces 4
Total parking spaces 6
Property History
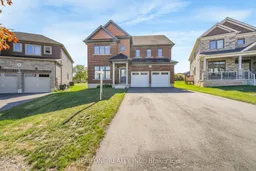 50
50
