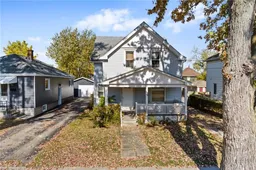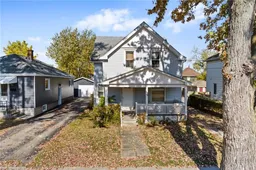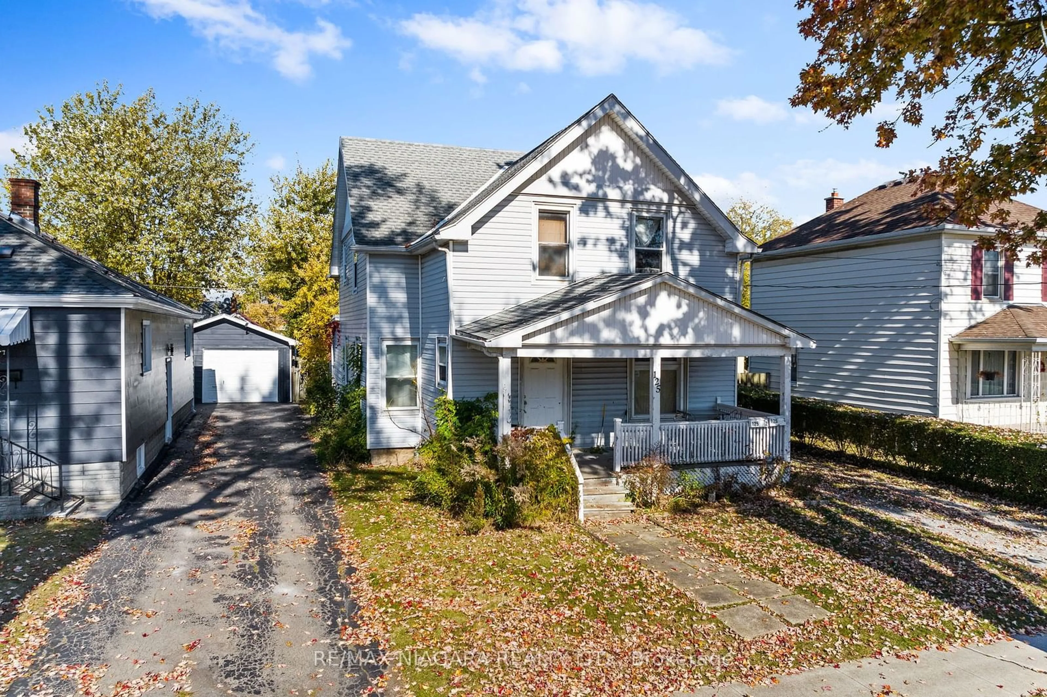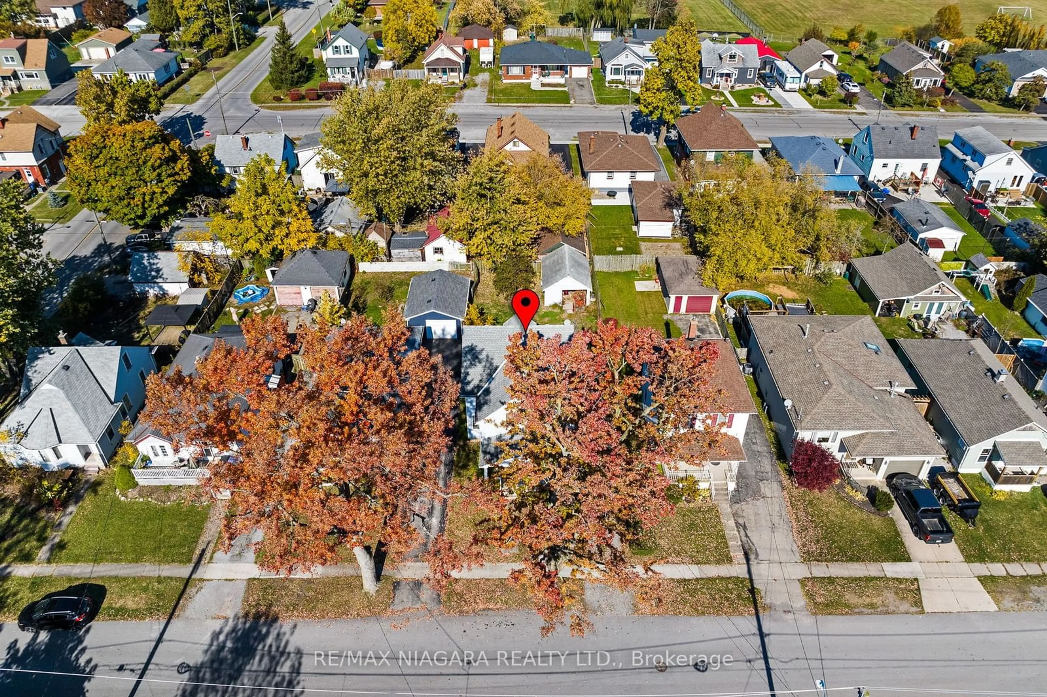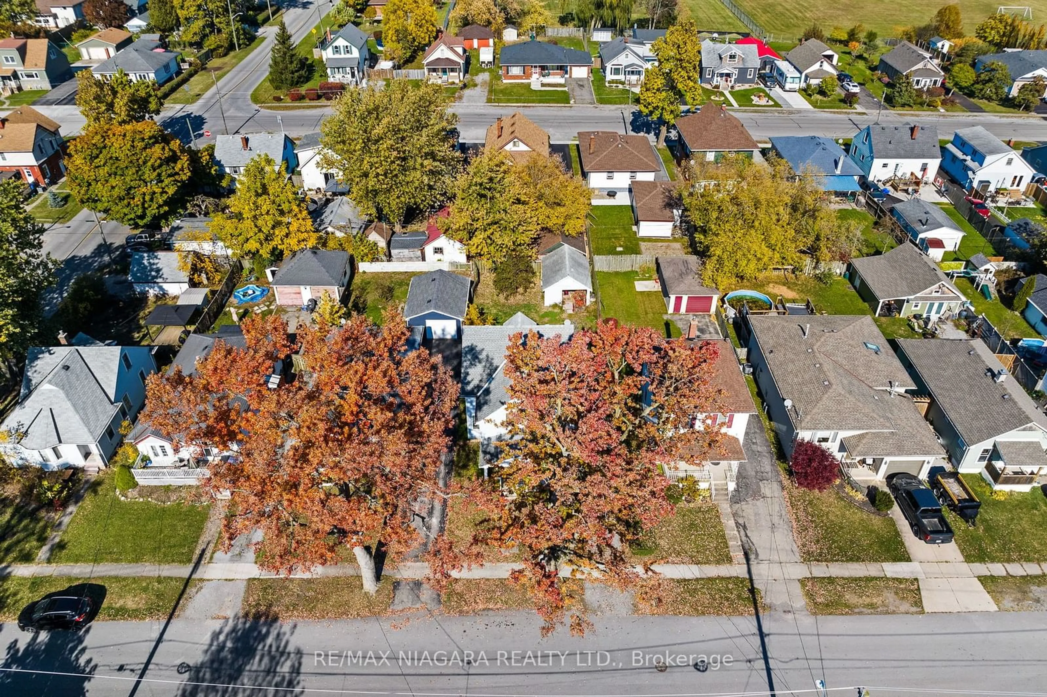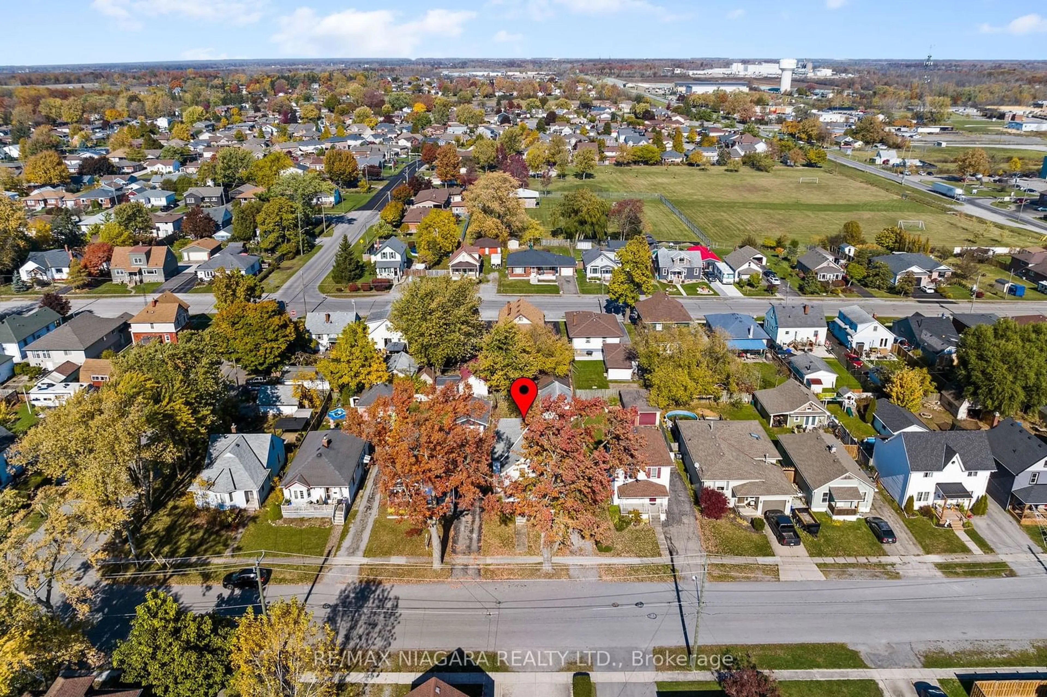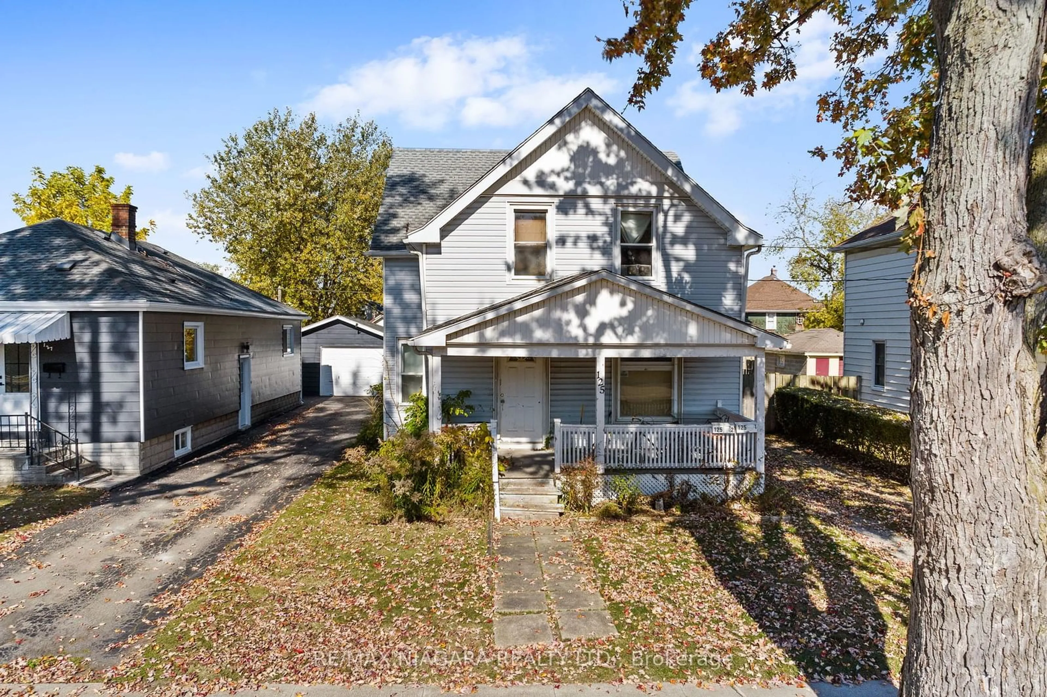
125 Omer Ave, Port Colborne, Ontario L3K 3Y5
Contact us about this property
Highlights
Estimated ValueThis is the price Wahi expects this property to sell for.
The calculation is powered by our Instant Home Value Estimate, which uses current market and property price trends to estimate your home’s value with a 90% accuracy rate.Not available
Price/Sqft$218/sqft
Est. Mortgage$1,610/mo
Tax Amount (2024)$2,242/yr
Days On Market129 days
Description
This home provides the ideal flexibility - currently set up as a duplex, it is easily converted back into a spacious single-family home! Ideally situated on a 40 x 120' lot in a mature neighbourhood walking distance to Reservoir Park and within the Oakwood / St. John Bosco school boundaries. Main level features spacious living room -dinette, with 2 bedrooms kitchen, and 4 pc bath. Upper level features 2 additional bedrooms, living room, second kitchen, laundry, and 4 pc bath. With some love and attention, this home can truly shine. Whether you're looking for a home to make your own or a smart investment, this property offers a unique chance to create something special. Forced Air (2024); Hot Water on Demand (2024) Imagine the possibilities!
Property Details
Interior
Features
2nd Floor
Br
3.66 x 3.05Br
3.05 x 2.13Bathroom
3.07 x 2.283 Pc Bath
Living
4.57 x 3.05Exterior
Features
Parking
Garage spaces 1
Garage type Detached
Other parking spaces 2
Total parking spaces 3
Property History
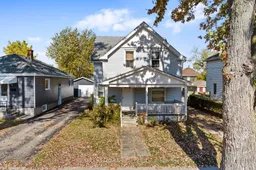 23
23