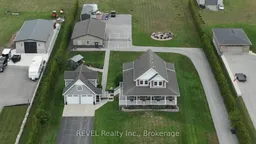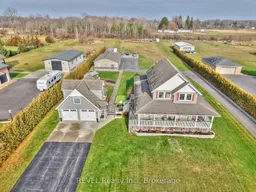Welcome to 5256 Beach Road! A short stroll from the serene shores of Sherkston Beach on Lake Erie, this stunning 4-bedroom, 3.5 -bathroom home that sits on 2.1 acres, offers the perfect blend of comfort and opportunity. Step into the heart of the home a bright, brand-new kitchen featuring vaulted ceilings that open into a cozy sitting area, ideal for family gatherings. The spacious main floor primary bedroom boasts a walkout to a tranquil yard that backs onto green space, offering peaceful mornings with no rear neighbours. The property is a dream for entertaining, with a large covered deck, a hot tub, and beautiful landscaping, including a stone path leading to a charming garden shed. For those with hobbies or entrepreneurial aspirations, this property shines. A double detached garage with a loft/studio apartment offers rental potential, while a newly built 4-bay heated garage serves as a workshop or an entertainment haven. Complete with heat, hydro, and a generator, its a versatile space for work or play. You also have access to Sherkston Shores with use of beach and quarry. Don't miss this opportunity to own a slice of paradise, with the convenience of modern amenities and the beauty of nature right outside your door.
Inclusions: fridge,stove, washer, dryer, dishwasher, generator, garage door openers





