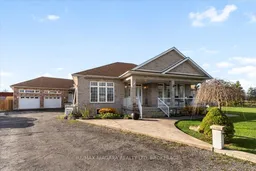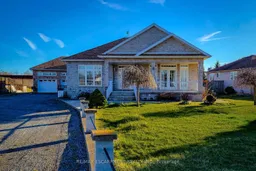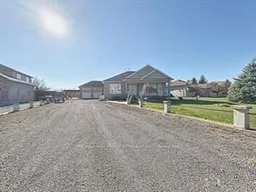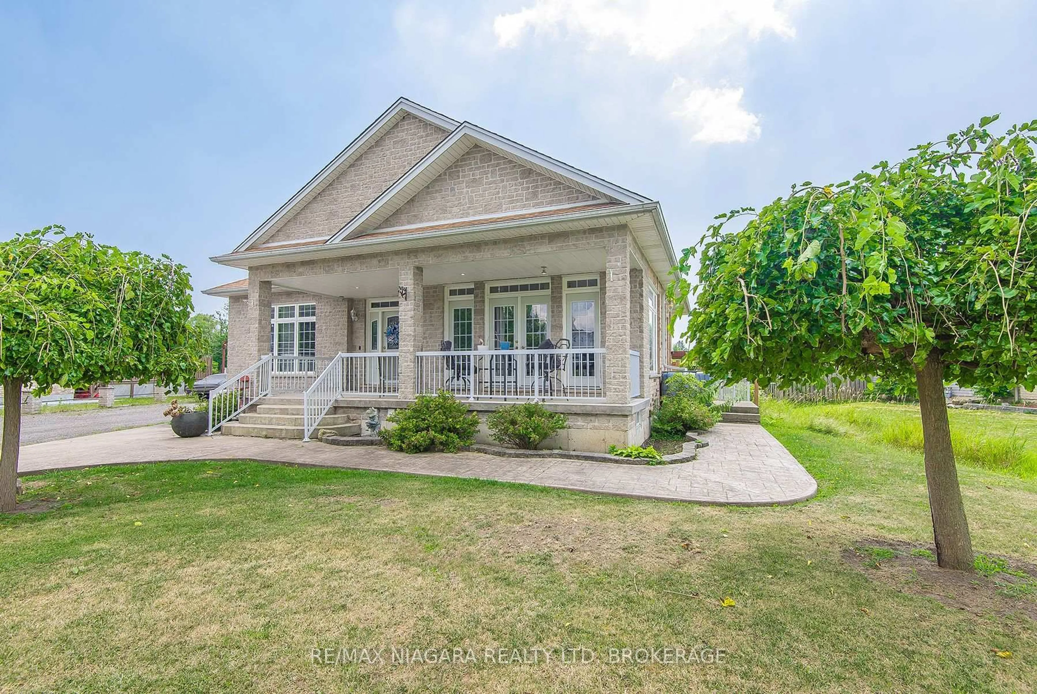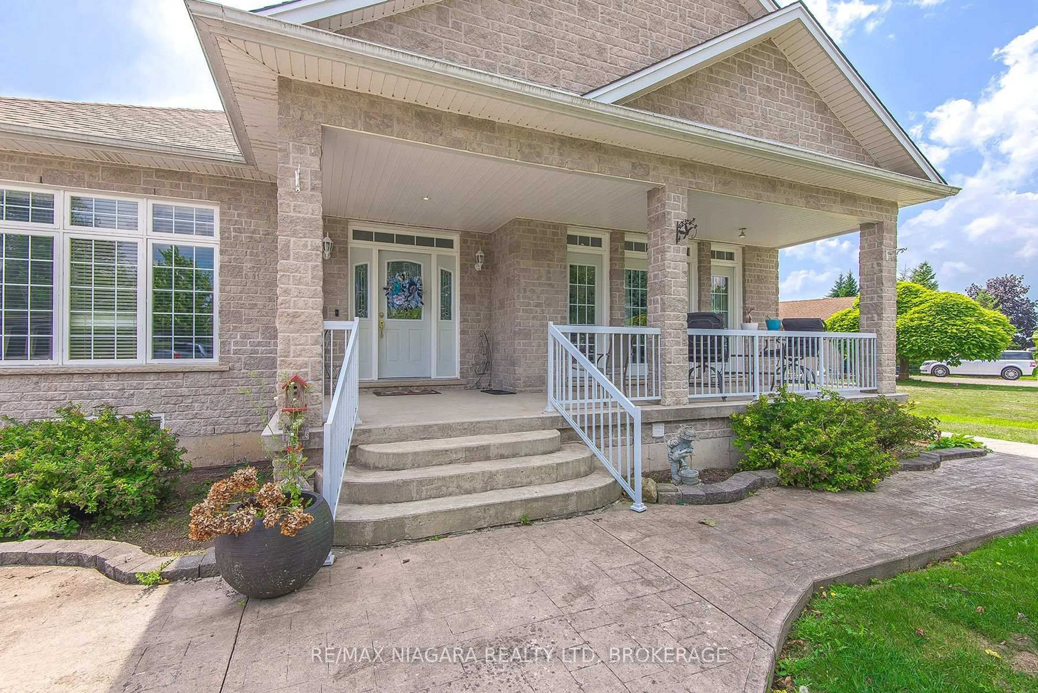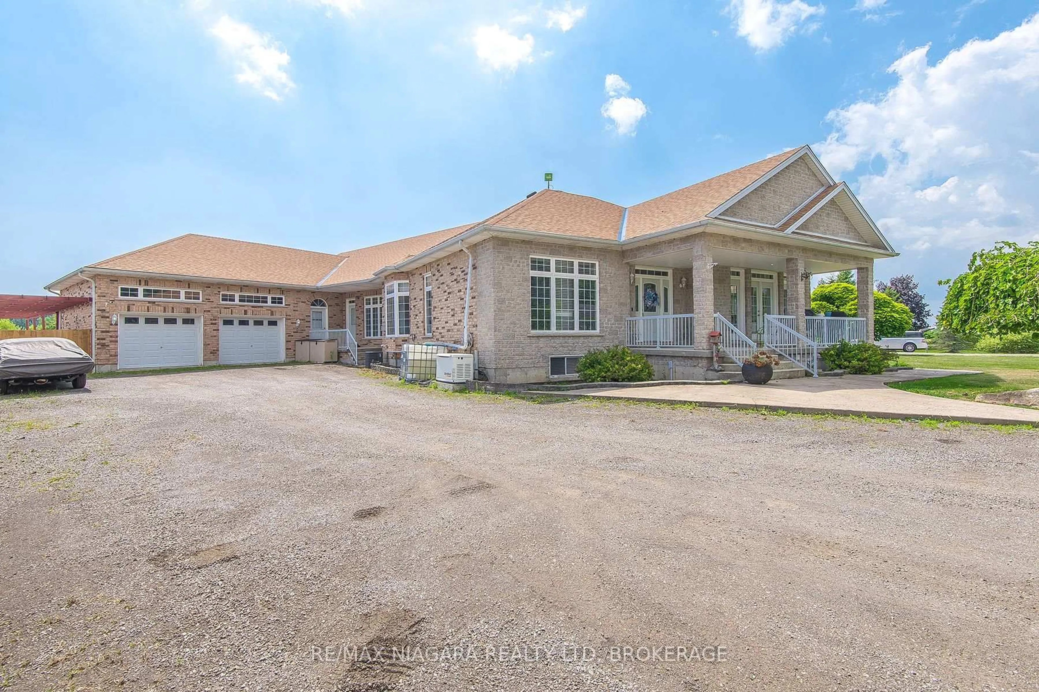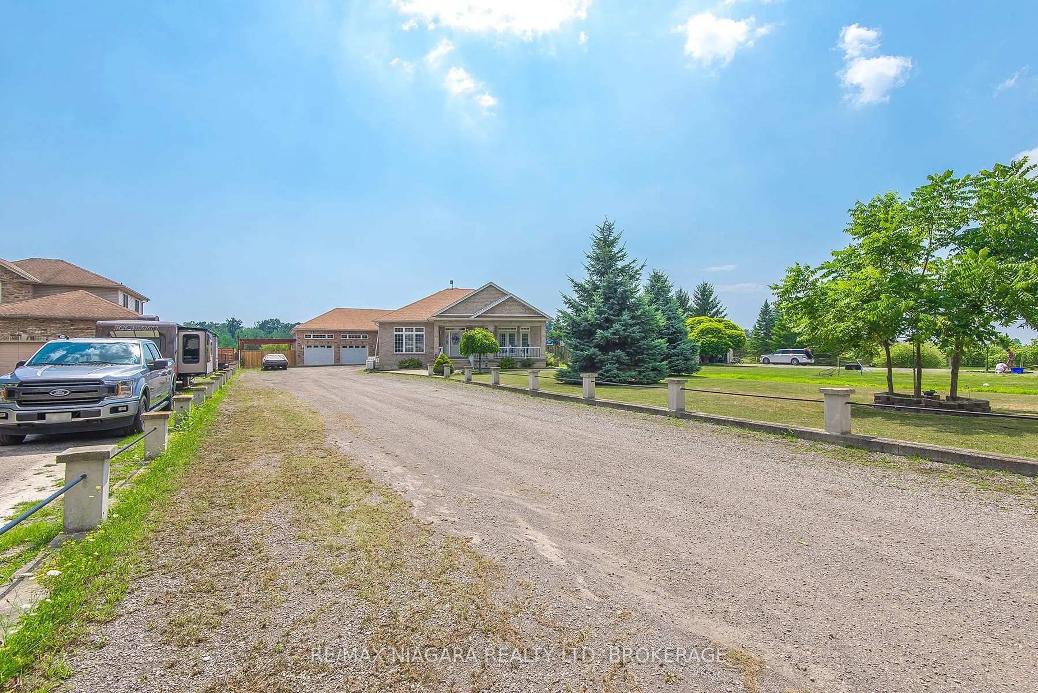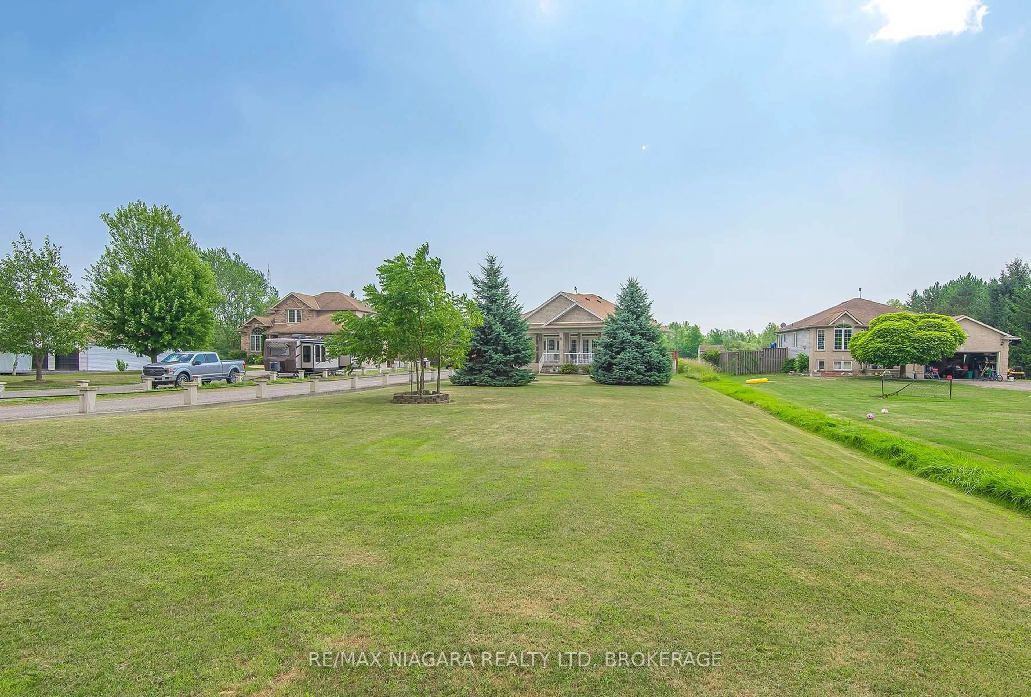5199 Sherkston Rd, Port Colborne, Ontario L0S 1R0
Contact us about this property
Highlights
Estimated valueThis is the price Wahi expects this property to sell for.
The calculation is powered by our Instant Home Value Estimate, which uses current market and property price trends to estimate your home’s value with a 90% accuracy rate.Not available
Price/Sqft$294/sqft
Monthly cost
Open Calculator
Description
JUST OVER 5 ACRES WITH THE BACK PORTION WOODED. JUST OVER 3 ACRES UNDER CONSERVATION AUTHORITY. Welcome to this expansive country retreat, set on a sprawling five-acre lot designed for the exceptionally large family. This home features a generously sized family-style kitchen with ample cabinetry and space to make any home chef happy. Adjoining the kitchen, double French doors open into a inviting four-season sunroom, a perfect nook for relaxation or entertaining year round. On the main floor, you'll find a spacious master bedroom that easily accommodates all your furniture needs, complete with a walk-in closet and a lovely ensuite. There are three additional bedrooms on this level, and in total, the house offers three and a half bathrooms .A fully finished lower level is practically a home of its own, featuring three more bedrooms, a kitchen, a huge dining or eating area, and a spacious rec room that could easily serve as a games or media room. Plus, there's a convenient walk-out from the basement, adding extra flexibility. Outdoors, enjoy a saltwater inground pool with a brand-new liner, pump, and filter, perfect for summer fun. And with its size and layout, its got fantastic potential as an income property; ideal for extended family or even multi-generational living.
Property Details
Interior
Features
Main Floor
Dining
5.55 x 4.02Kitchen
6.8 x 5.1Family
4.91 x 3.82Primary
5.86 x 3.94Exterior
Features
Parking
Garage spaces 2
Garage type Attached
Other parking spaces 15
Total parking spaces 17
Property History
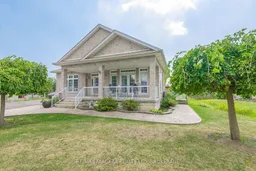 48
48