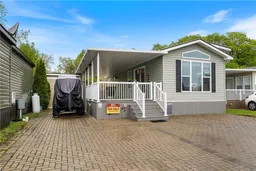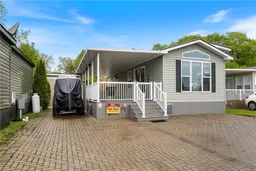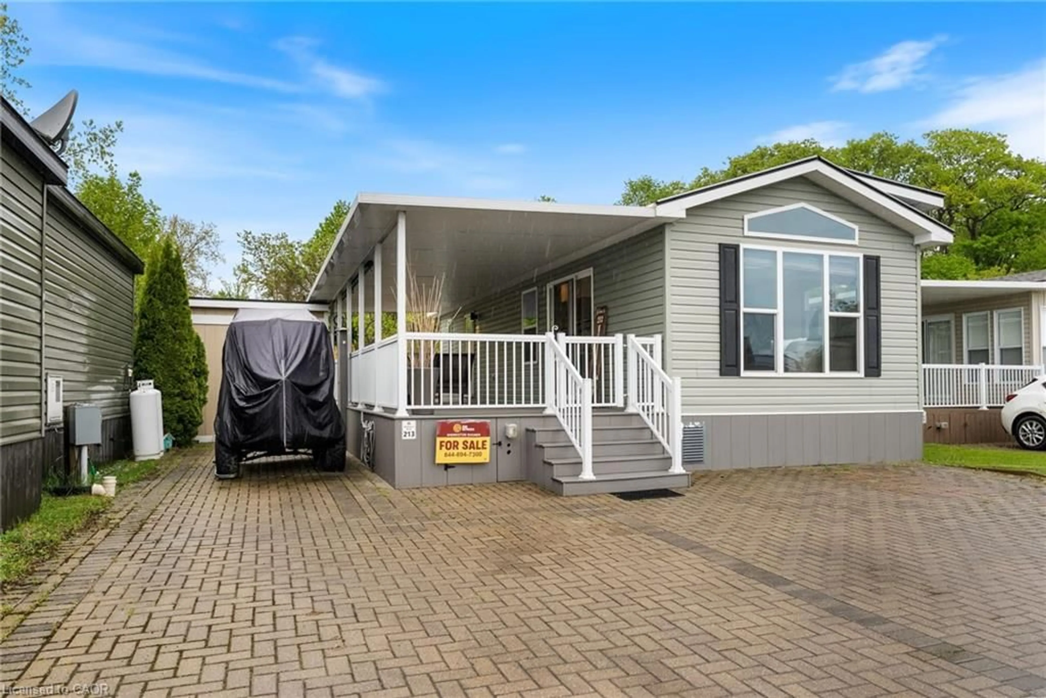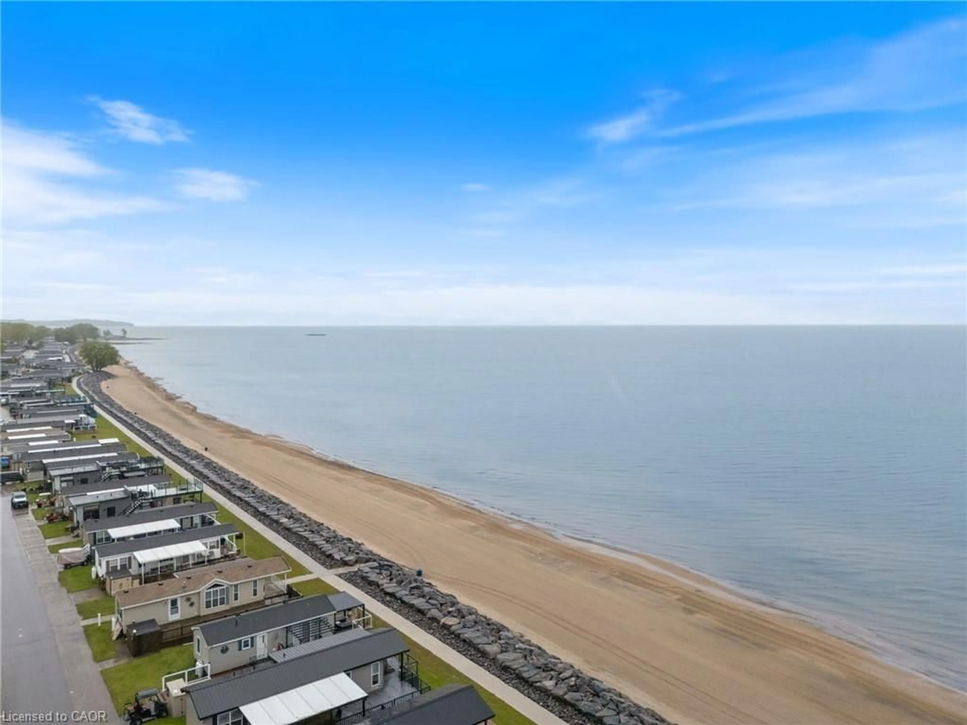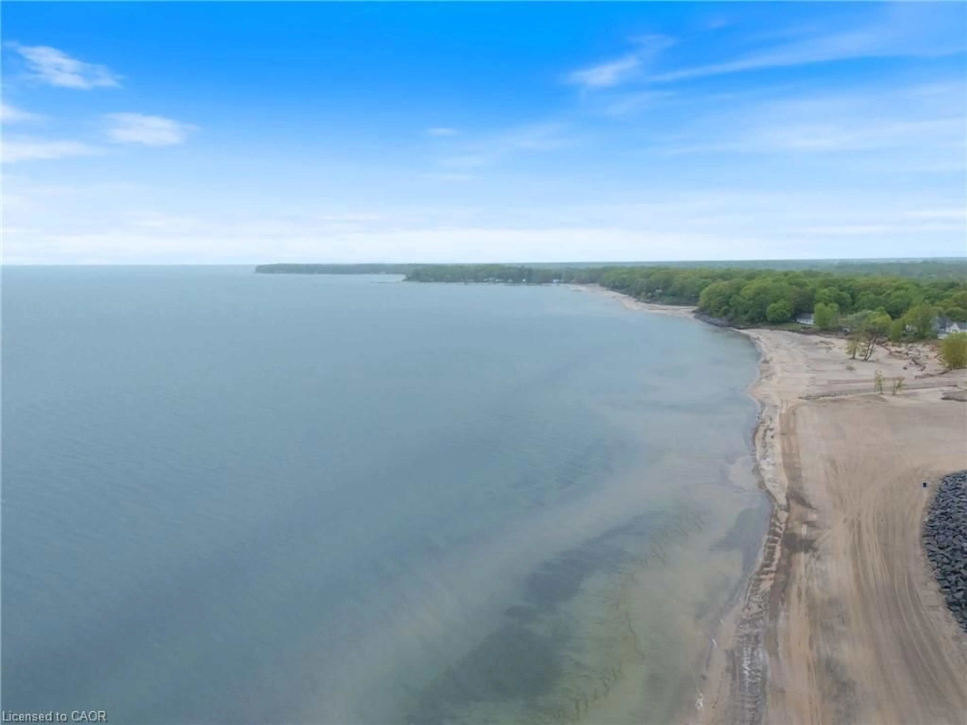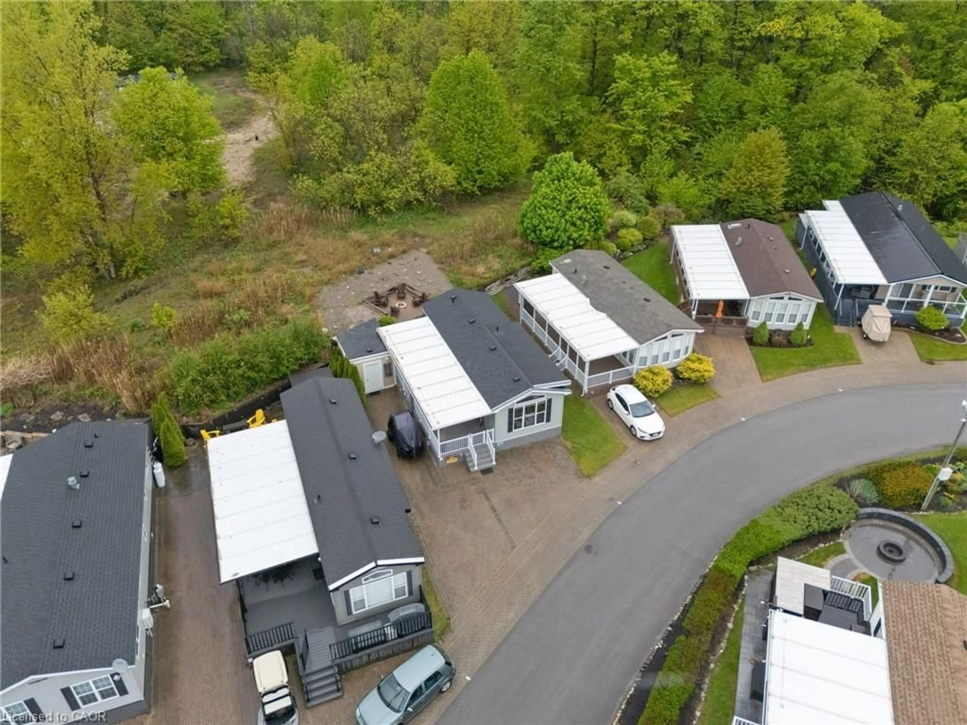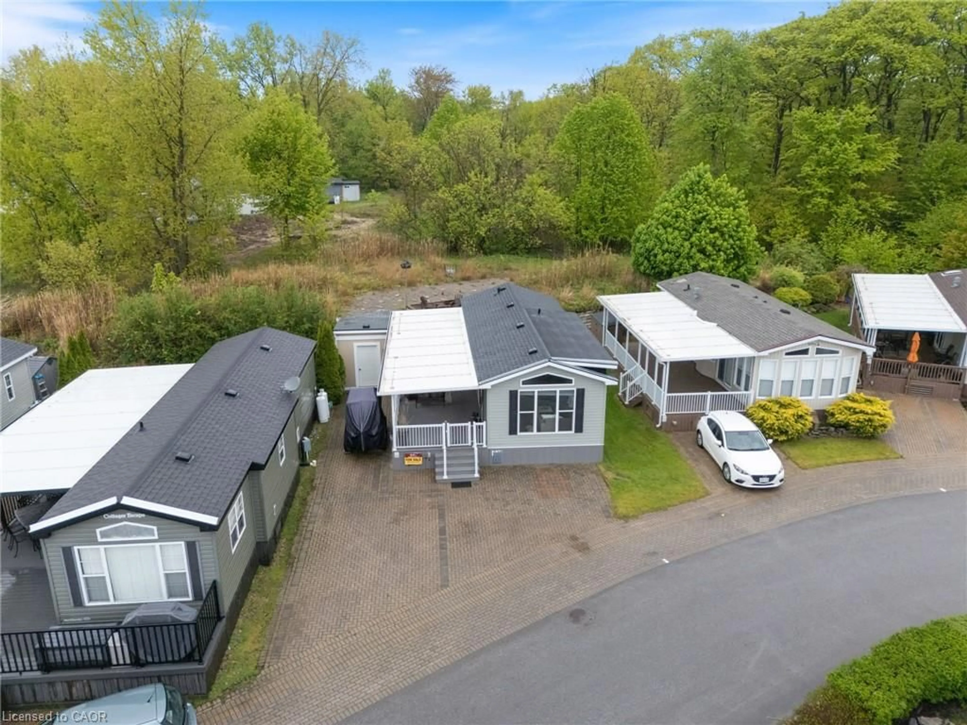490 Empire Rd #213, Sherkston, Ontario L0S 1R0
Contact us about this property
Highlights
Estimated valueThis is the price Wahi expects this property to sell for.
The calculation is powered by our Instant Home Value Estimate, which uses current market and property price trends to estimate your home’s value with a 90% accuracy rate.Not available
Price/Sqft$457/sqft
Monthly cost
Open Calculator
Description
A rare opportunity in Wyldewood Beach Club! Welcome to Unit #213—a newer, fully financeable 2-bedroom, 1-bathroom cottage with no rear neighbours, just a stone's throw from Lake Erie beaches.This well-maintained unit features a spacious composite deck, partially covered with an extended section and a custom fire pit patio—perfect for outdoor living and entertaining. Inside, enjoy an open-concept layout with vaulted ceilings and transom windows, creating a bright, airy atmosphere throughout the kitchen, dining, and living areas. The kitchen is equipped with stainless steel appliances, ample cabinetry, and a peninsula breakfast bar for casual dining. The primary bedroom includes built-in cabinetry for extra storage, while the second bedroom offers bunk beds with full-step access to the top bunk—a safe and thoughtful design. Additional features include a large storage shed and low-maintenance finishes, all set in a highly desirable location close to the lake but without the additional waterfront premiums. Don’t miss this unique chance to own in one of Sherkston Shores’ most popular gated communities.
Property Details
Interior
Features
Main Floor
Bedroom
1.88 x 1.88Bedroom Primary
3.30 x 2.51Kitchen/Living Room
5.28 x 4.14Bathroom
2.34 x 1.373-Piece
Exterior
Features
Parking
Garage spaces -
Garage type -
Total parking spaces 5
Property History
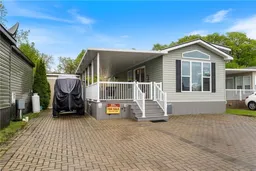 34
34