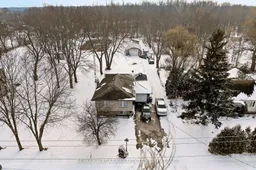Country Living at its Finest! This 3-Bedroom Raised Bungalow sits on just over half an acre with no rear neighbours! Discover the perfect family home with space to grow and room to roam! This home offers a peaceful country setting while being only a 5-minute drive to the lake. Situated on Carpys Lane, enjoy extra peace of mind being just off the Hwy. Main level features open living room, dinette, and stunning custom kitchen. Main level is complete with 3 spacious bedrooms with oversized windows and 4 pc bath with deep tub featuring marble surround. Lower level features a spacious family room with ample natural light and cozy gas fireplace, a living room, second kitchen, plus laundry room that could easily be converted into a second bathroom. The walkout from the basement makes this the ideal set up for an in-law suite - just add a few finishing touches! Attached single garage, plus a versatile detached shop and shed for storage. This property is ideal for raising a family, with ample outdoor space to play, explore, and create lasting memories. Just picture yourself relaxing on the back deck on a warm summer night looking out at the peaceful neighbouring pond and watching for wild life roaming the woods.
 39
39


