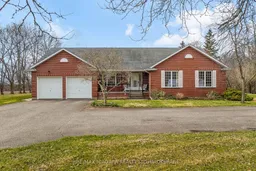Welcome to 3486 Elm street where convenience, seclusion and splendour come together! This 4-acre parcel provides the space and peace you need away from all the hustle and bustle. The property holds a custom made bungalow with an elegant layout that is practical but beautiful. There are 3 bedrooms on the main floor with the master bedroom having a 4 piece ensuite and large walk in closet. Enjoy your coffee on the peaceful front porch or in the sunroom out back. The kitchen has a great layout that leads to the dining room and sunroom. Perfect for large family gatherings on holidays or special events. Not only do you enjoy the privacy and space but the property is conveniently located minutes away from grocery stores, highway, schools, parks, beaches and much more! There may be an opportunity to sever off the 2 acres to the left of the house to either build homes for your children or sell off in the future. Buyer to do due diligence on possible sever. This property has it all- come and make it your own! Book your private showing today!
Inclusions: Fridge, Stove, washer, dryer, dishwasher
 42
42


