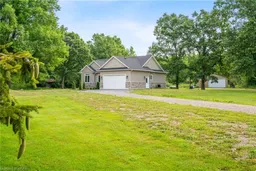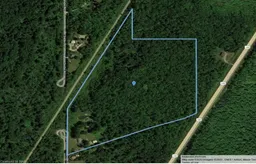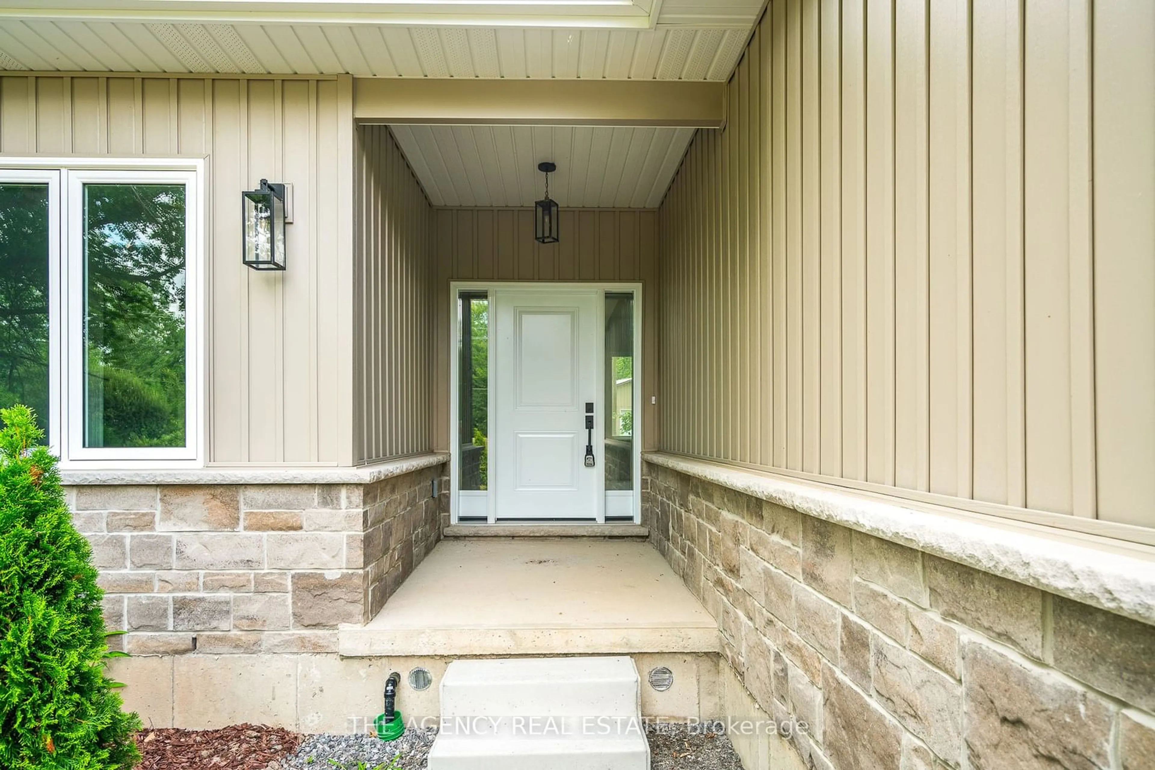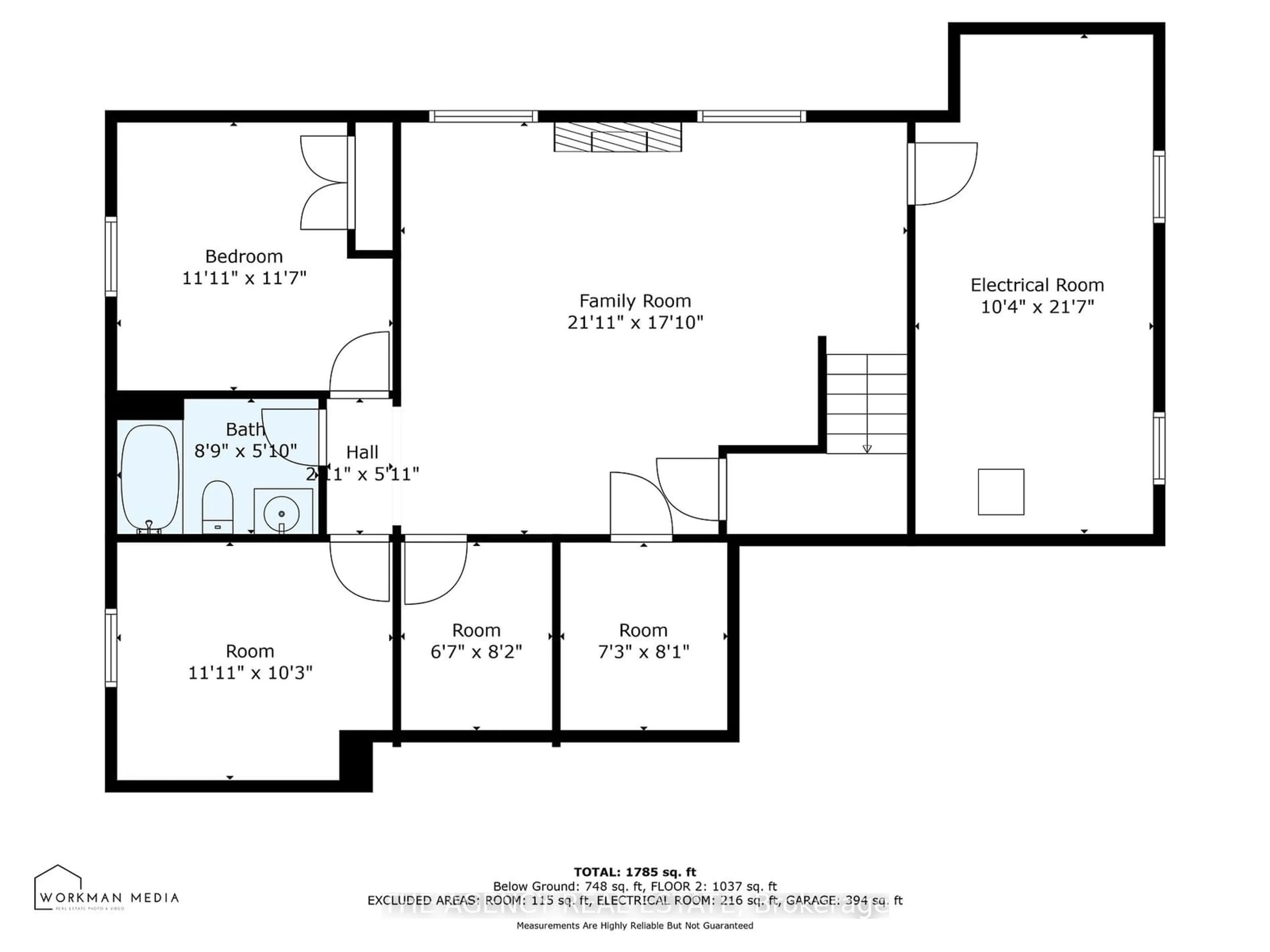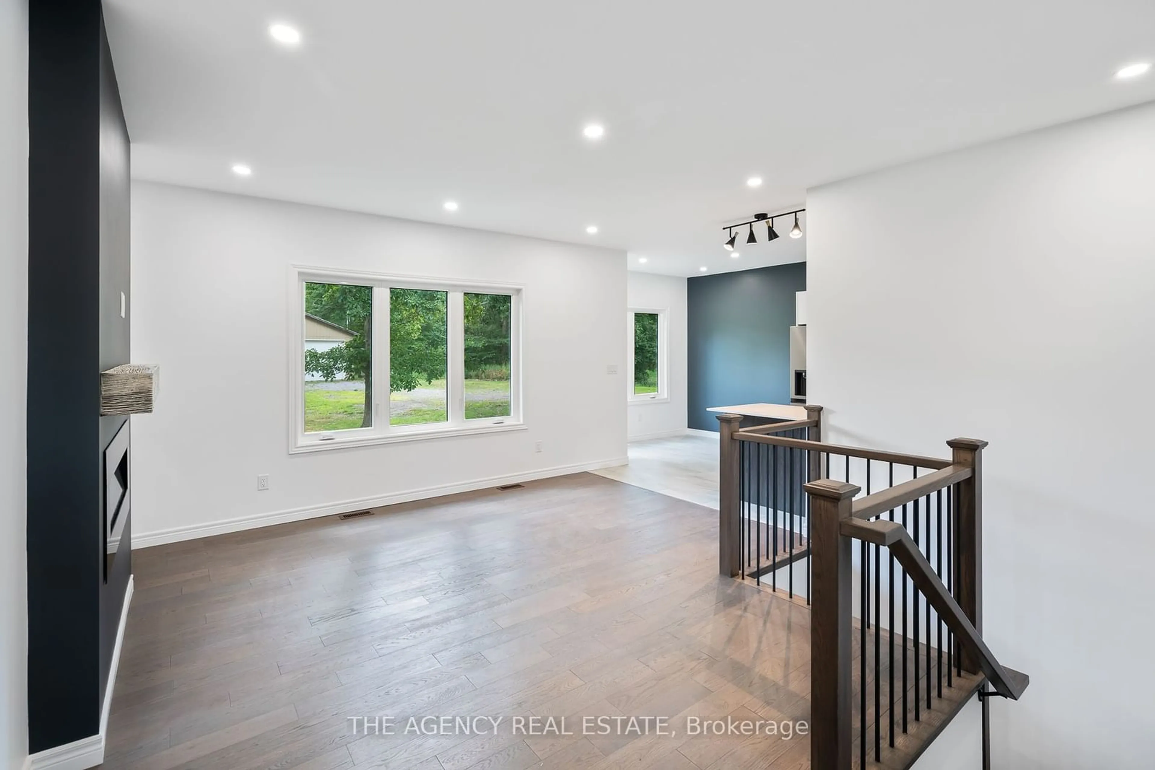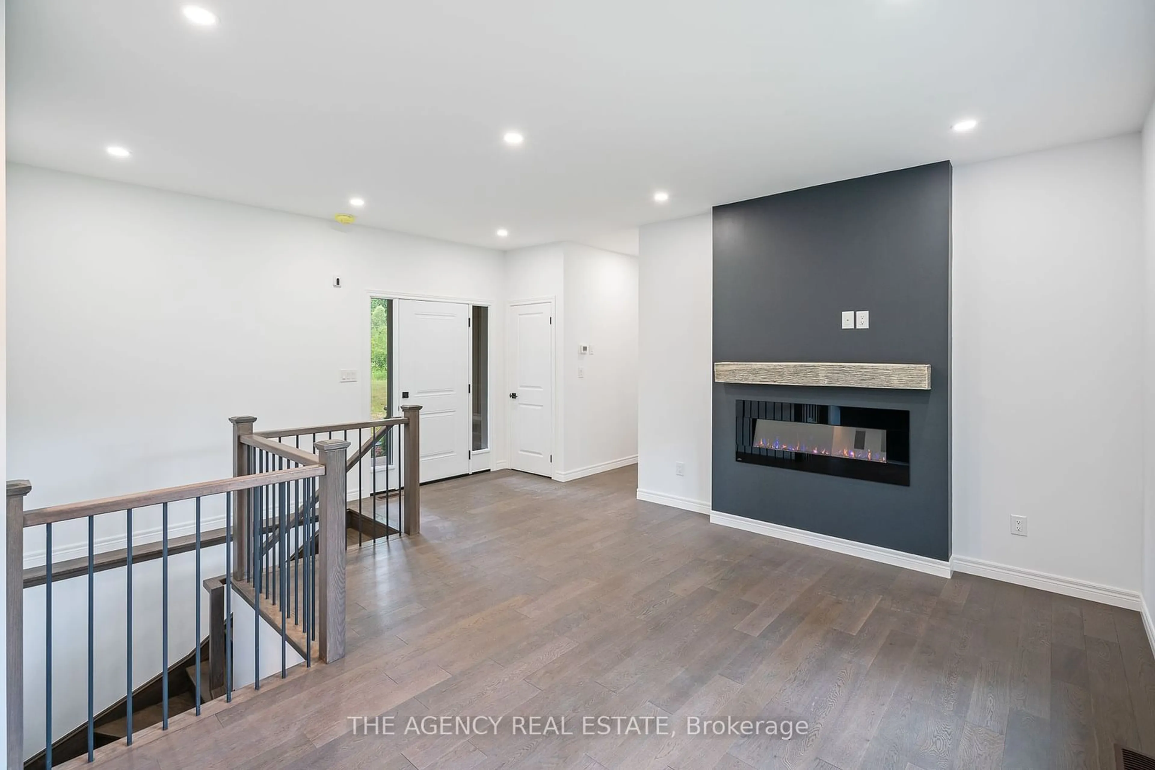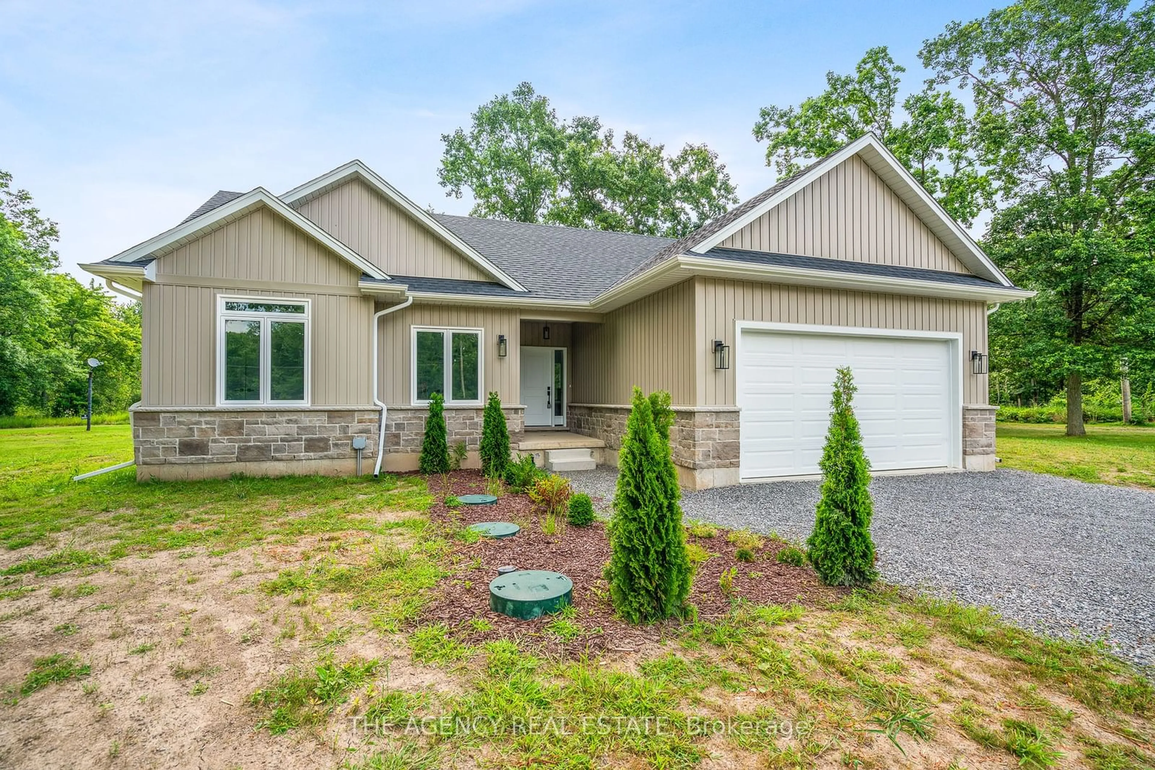
3299 Snider Rd, Port Colborne, Ontario L3K 5V5
Contact us about this property
Highlights
Estimated ValueThis is the price Wahi expects this property to sell for.
The calculation is powered by our Instant Home Value Estimate, which uses current market and property price trends to estimate your home’s value with a 90% accuracy rate.Not available
Price/Sqft-
Est. Mortgage$5,368/mo
Tax Amount (2024)-
Days On Market128 days
Description
Welcome to your dream home! This stunning newly built bungalow combines contemporary elegance with serene natural surroundings. Boasting 4 spacious bedrooms and 3 beautiful bathrooms, including a luxurious en suite, this residence ensures both comfort and sophistication for you and your family. Set on a generous plot of land, this home features a charming pond and a lush array of mature trees, offering a peaceful retreat from the hustle and bustle of everyday life. The open-concept layout is bathed in natural light, highlighting the modern design elements and high-end finishes throughout. The heart of the home is a stylishly designed kitchen that seamlessly flows into the inviting living and dining areas, perfect for entertaining or relaxing. Each bedroom is thoughtfully designed with ample space and storage, while the bathrooms offer spa-like retreats with premium fixtures and finishes. Outside, enjoy the beauty of your private outdoor oasis, whether you're sipping coffee by the pond, hosting summer gatherings, working away in your private shop or simply taking in the tranquility of your surroundings. This exceptional bungalow is not just a home, but a lifestyle. Don't miss the chance to experience the perfect blend of modern luxury and natural charm.
Property Details
Interior
Features
Exterior
Parking
Garage spaces 2
Garage type Detached
Other parking spaces 4
Total parking spaces 6
Property History
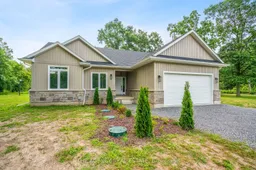 40
40