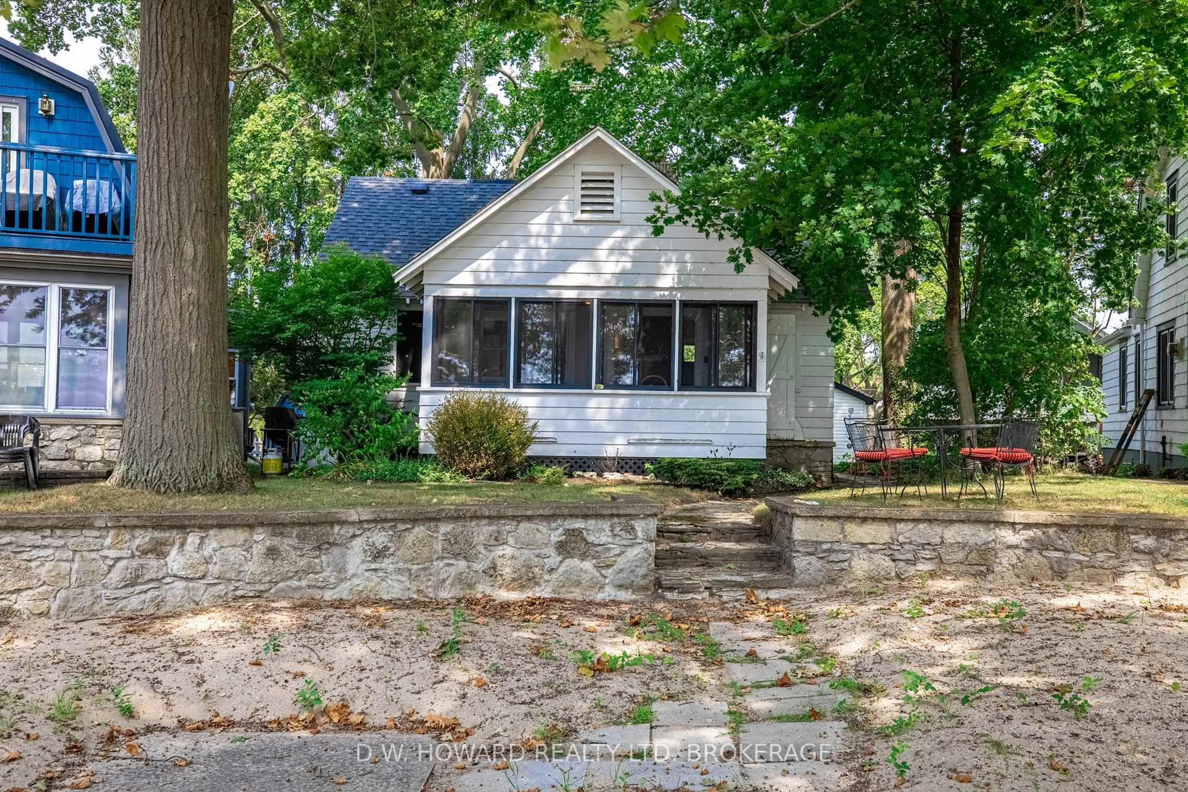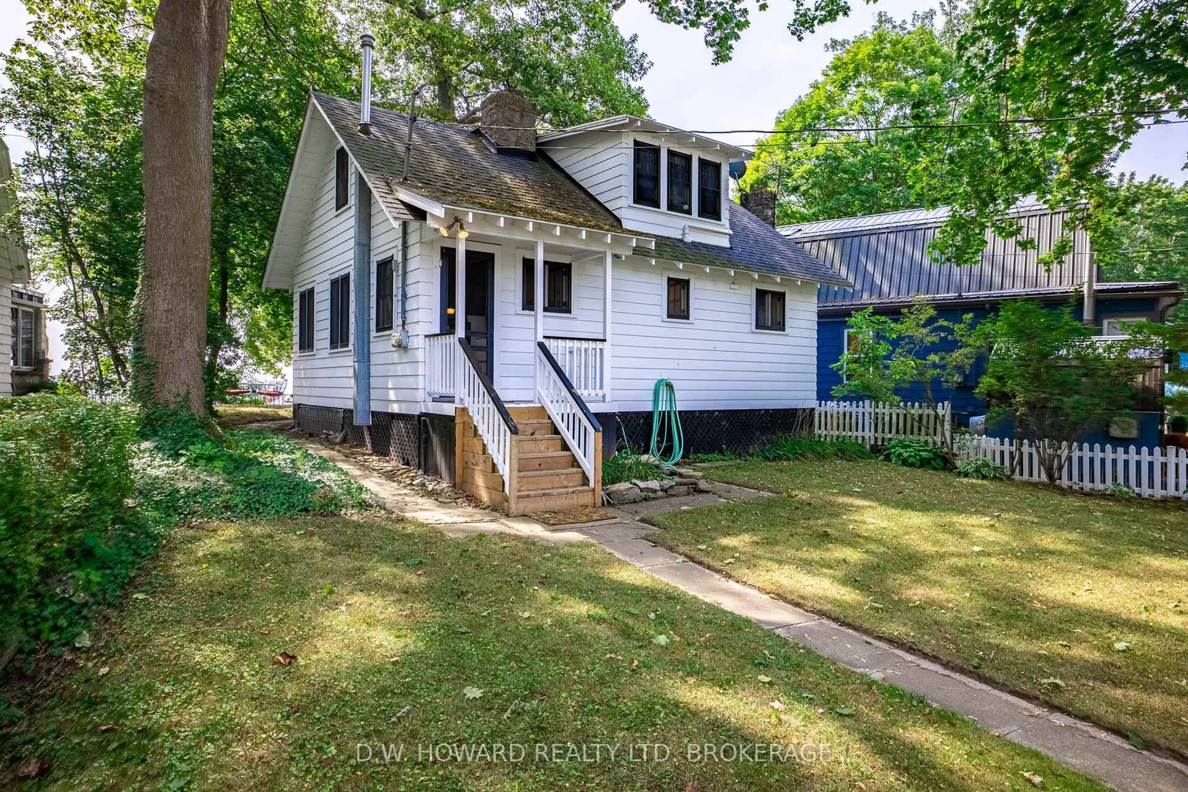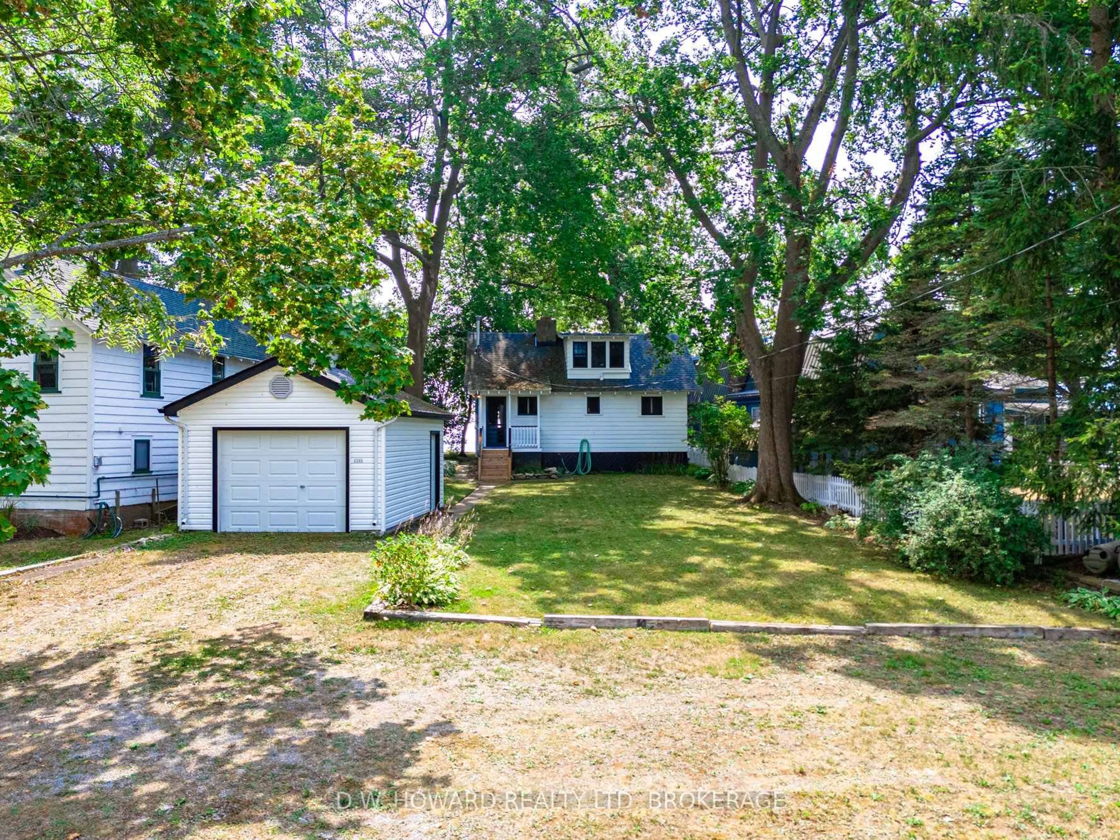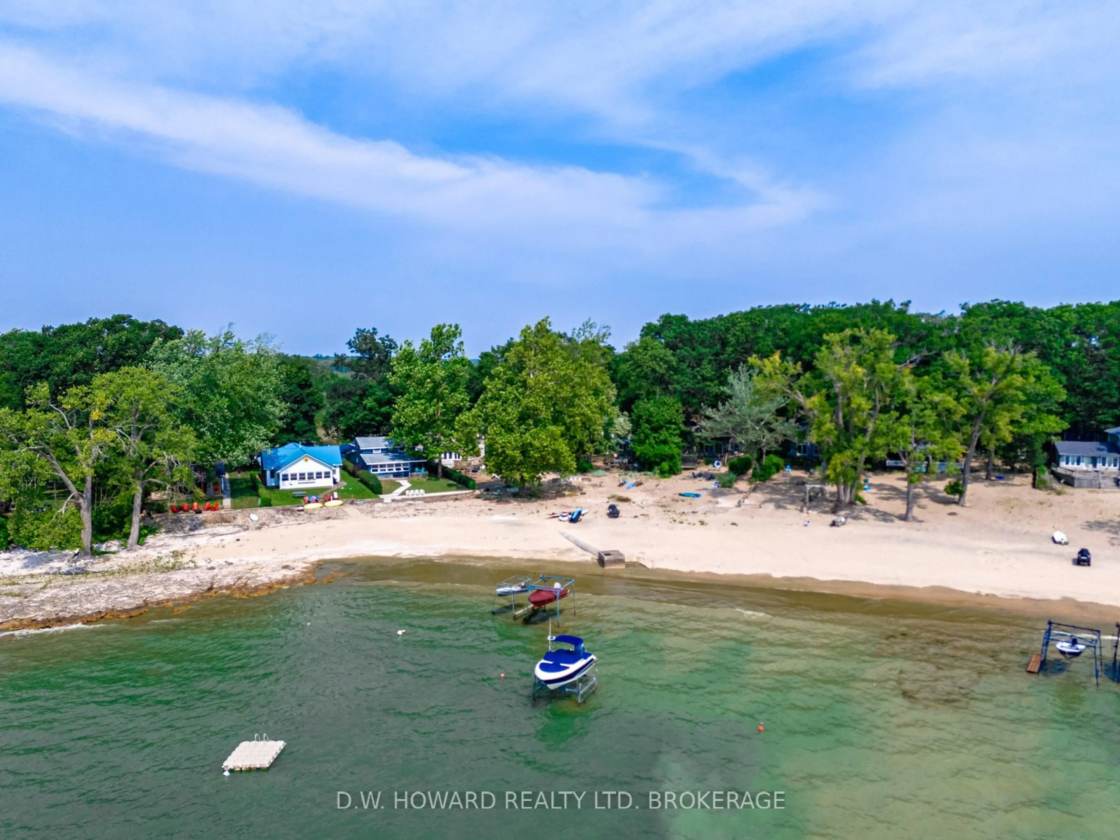3265 Firelane 10, Port Colborne, Ontario L3K 5V3
Contact us about this property
Highlights
Estimated valueThis is the price Wahi expects this property to sell for.
The calculation is powered by our Instant Home Value Estimate, which uses current market and property price trends to estimate your home’s value with a 90% accuracy rate.Not available
Price/Sqft$653/sqft
Monthly cost
Open Calculator
Description
Enjoy cottage style living in this classic 1200 sq. ft. lakefront retreat with its beautiful sand beach on Silver Bay in Port Colborne. This three bedroom character cottage sits on a beautifully treed lot and has a detached garage (18'8" X 15'4") to store your vehicle and all your gardening and beach needs. Walk inside to a delightful interior with its open concept living, beautiful stone fireplace, breezy sunroom and views of Lake Erie. Special features include original woodwork throughout, hardwood floors and main floor primary bedroom. Second floor boasts two additional bedrooms and open rec area. There is also an outdoor shower for beach goers and laundry is inside the garage. The potential is limitless and this cottage gem is perfect for a family getaway or summer rental property. A short drive to local shops and dining in Port Colborne and Ridgeway, hiking trails, golf courses and all that Niagara has to offer. This cottage retreat and beautiful setting is waiting for you to make memories of a lifetime! Please note water is private seasonal. Silver Bay Water works is approx. $420.00 per season in house water supply and annual fees to the Silver Bay Landowners Association is approximately $350.00/year.
Property Details
Interior
Features
Main Floor
Living
90.55 x 45.93Kitchen
36.09 x 36.09Sunroom
52.16 x 31.49Br
36.09 x 25.59Exterior
Features
Parking
Garage spaces 1
Garage type Detached
Other parking spaces 4
Total parking spaces 5
Property History
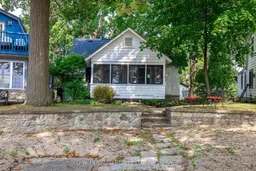 31
31
