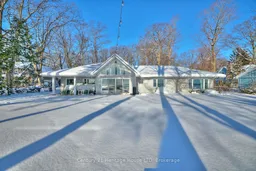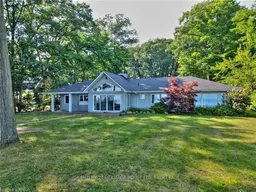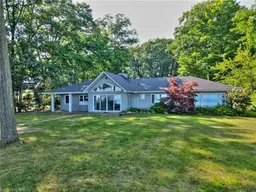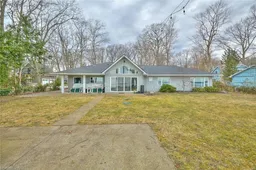Invest in Lake Erie's waterfront & enjoy lakeside living in this remodelled year round home with a second dwelling/guest bunkie on the sandy shores of Lake Erie on Cedar Bay! The main home is a 3 bed, 2 bath bungalow with Southeast views over Lake Erie and approximately 100' of waterfront to enjoy for years to come. The Firelanes are picturesque & this one is a quiet dead-end in the growing City of Port Colborne. Nearly every room has long lake views towards the historic Point Abino lighthouse & the USA beyond. The large, flat lakeside yard has a SE orientation to enjoy loads of sunshine & family gatherings. The new break wall designed by Rankin &installed by Silverline provides peace of mind. There is a boat ramp on this property & a floating dock that can be anchored in the bay all summer long. The main home is open-concept with vaulted ceilings in the living room & panoramic lake views, a double sided gas fireplace connecting to the dining room . This area is open to the large L-shaped kitchen with an 8.5' waterfall quartz island & a built-in wine rack. There are plenty of cupboards, quartz counter tops &backsplash, breakfast nook with built-in benches all overlooking the lake. The primary suite overlooks the lake, has a walk-in & double closet & spa-like ensuite with skylight! The other 2 bedrooms are spacious & hold king size beds. The guest bunkie has it's own well & septic as a bonus with large open-concept living area with vaulted ceilings, kitchenette with sink, island & wood fireplace, a 3-piece bath & one bedroom with it's own well and septic.The bunkie is attached to the 3 car garage for plenty of storage. This is your chance to invest in a prime piece of Lake Erie real estate! Extras: 2 drilled wells, 2 septics, electric heat in bunkie with gas line near by, Generac generator, Bell fibe, 100 Amp service, 3 year old furnace, new UV & filtration system, new windows. Private road is appox $175/year for maintenance (no association).
Inclusions: Fridge, Stove, Dishwasher, Hood Fan, Washer, Dryer, Window Coverings, Garage Door Opener, Floating Dock







