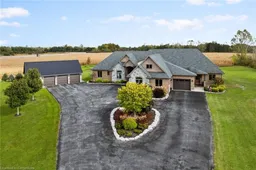Beautiful, custom-built bungaloft from 2011. Almost ten thousand square feet of total living space on ten acres of land, four of which take up the primary residence. The other six are farmed and provide surrounding privacy. Ideal for your in-laws or multi-generational/large families. It has two completely independent suites, separately heated and cooled with separate entrances, kitchens, bathrooms and basements. The main section of the home has a gym in the loft that can be converted into a bedroom and the secondary suite sports an enclosed three season sunroom. The home is bright, volumous and modern. The attached garage has optional rough-in, in-floor heating and the detached garage has four additional bays that can be used as a workshop. The basement has an insulated concrete foundation, a wet bar, two cold rooms, multiple storage areas and two additional bathroom rough-ins. This home is loaded with possibilities! The backyard also features two separate spaces, one for each unit, a firepit, a massive harvest table for outdoor dinners and gatherings and a man-made Koi pond for the kids. This is rural living at its best!
Inclusions: Carbon Monoxide Detector,Freezer,Garage Door Opener,Window Coverings,2x Dryers, 2x Washers, 2x Dishwashers, 2x Fridges, 2x Stoves, 2x Microwaves, 2x Wine Coolers, Pool Table, Foosball Table, Poker Table, Piano, Fire Pit, Pergola, Outdoor Harvest Table, Hwt, Central Vac, Smoke Detector, Elfs
 50
50

