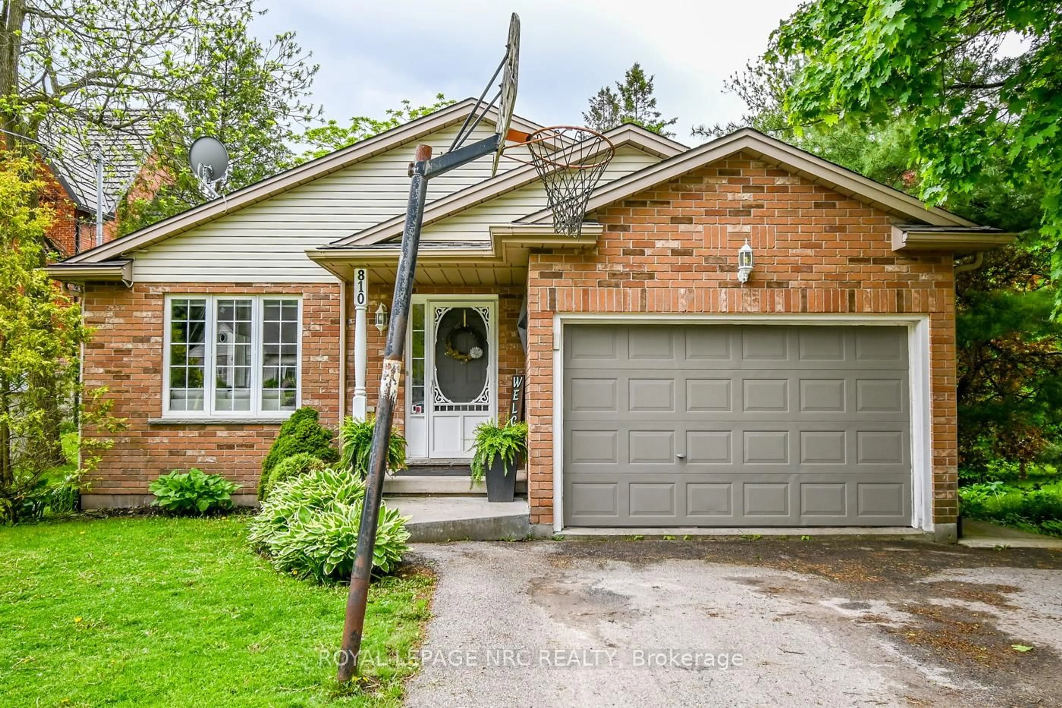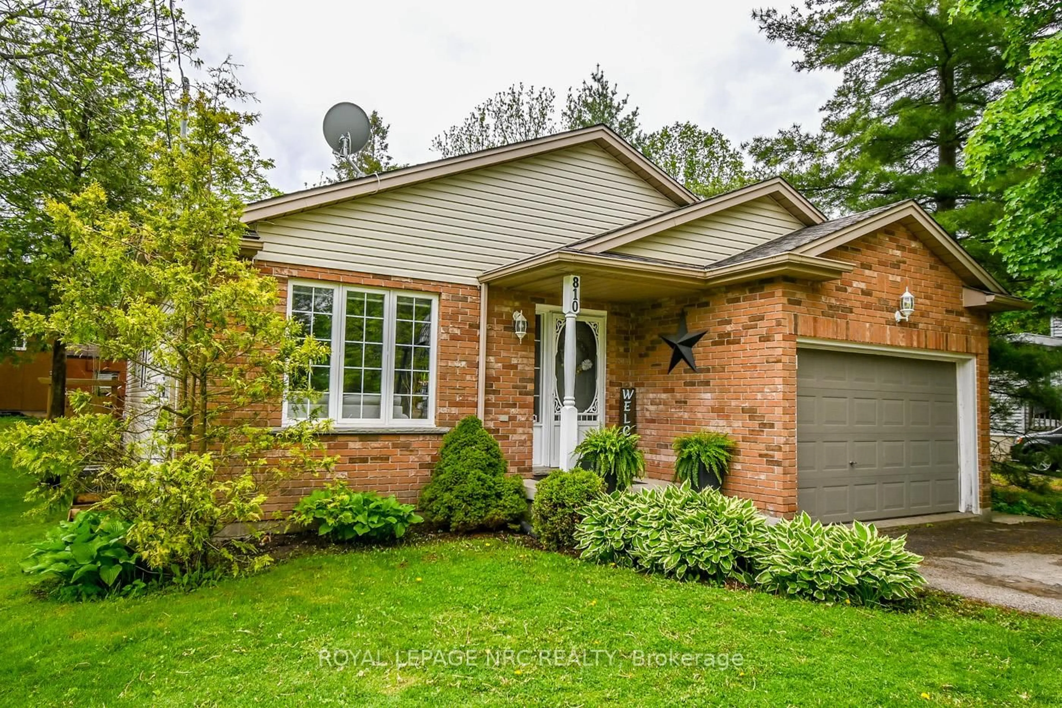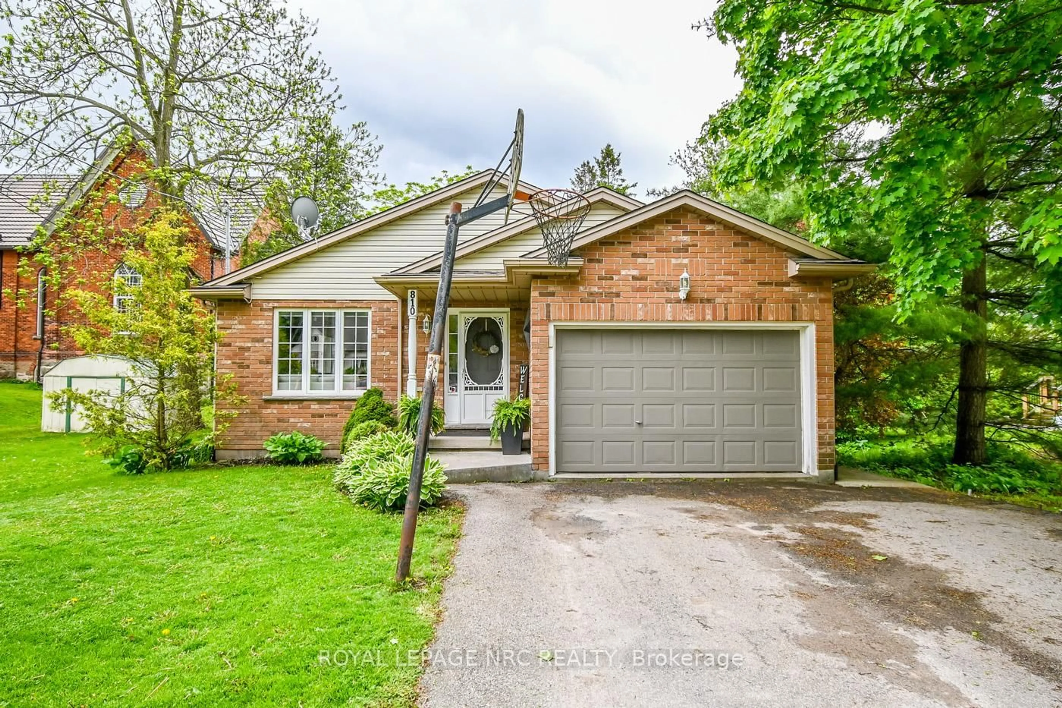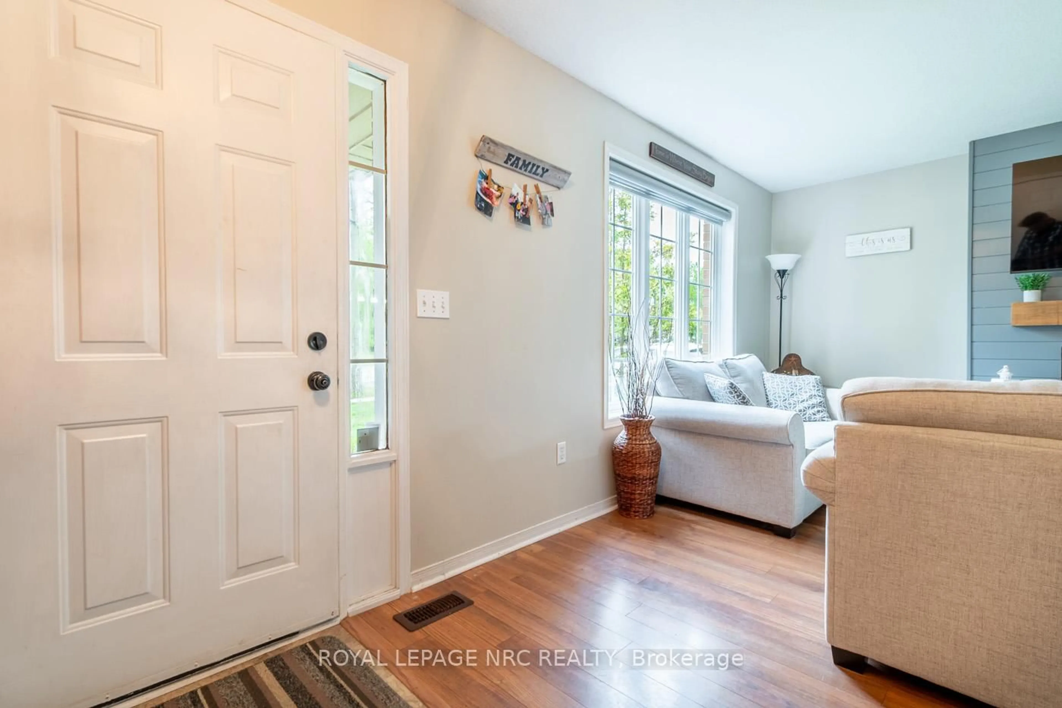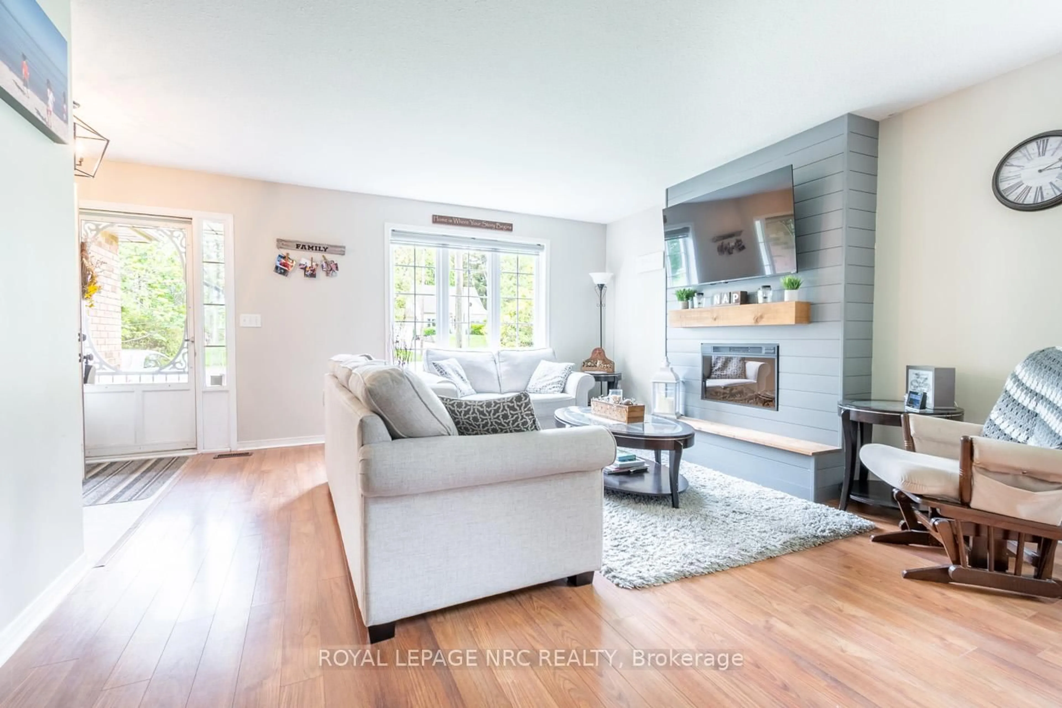810 Canboro Rd, Pelham, Ontario L0S 1C0
Contact us about this property
Highlights
Estimated ValueThis is the price Wahi expects this property to sell for.
The calculation is powered by our Instant Home Value Estimate, which uses current market and property price trends to estimate your home’s value with a 90% accuracy rate.Not available
Price/Sqft$535/sqft
Est. Mortgage$2,916/mo
Tax Amount (2025)$4,419/yr
Days On Market9 days
Description
BEAUTIFUL FENWICK LOCATION, SURROUNDED BY TREES, 3 BEDROOM RAISED BUNGALOW, FINISHED BASEMENT, 1.5 CAR GARAGE.OPEN, CONCEPT PLAN LIVING AND DINING AREA, BEAUTIFULLY UPDATED, REMODELLED KITCHEN, 3 BEDROOM, 4PC BATH, MAIN LEVEL LAUNDRY, 6 APPLIANCES INCLUDED. PRIMARY BEDROOM WITH WALK IN CLOSET, PATIO DOORS TO DECK, SPACIOUS REC ROOM, GAMES ROOM, OFFICE, LARGE STORAGE ROOM OR A WORK ROOM. FINISHED LIVING SPACE IS 1900 SQ FT. FURNACE (2018), CENTRAL VAC, FENCED YARD, ABOVE GROUND POOL AND SHED, WALKING DISTANCE TO HIKING /BIKING TRAILS, CENTENNIAL PARK, TENNIS COURTS, SCHOOLS, 15 MINS TO VICTORIA AND THE QEW, NIAGARA FALLS OR ST. CATHARINES. MAKE YOUR MOVE THIS SUMMER!
Property Details
Interior
Features
Main Floor
Living
7.01 x 4.26Combined W/Dining
Kitchen
4.48 x 3.65Primary
3.62 x 3.562nd Br
2.16 x 3.08Exterior
Features
Parking
Garage spaces 1.5
Garage type Attached
Other parking spaces 2
Total parking spaces 3
Property History
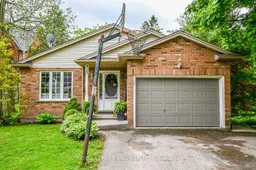 41
41
