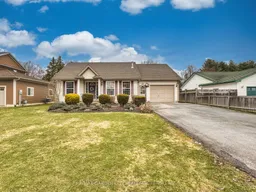Custom built in 2004, approx 1226 sqft vinyl siding bungalow sitting on an awesome 60 X 241 ft lot with municipal water and sewer but still feeling like you are living in the country in the town of Fenwick. Open concept living room with hardwood floors, gas fireplace and added ceiling pot lights. Open concept kitchen with island overlooking the dining area with patio doors to large deck and awesome view of the large backyard. Primary large bedroom with 2 closets and french door to deck. 2nd bedroom near the front of the home. 4pc bathroom with ceramic tile floor, main floor laundry room has a 2pc bathroom, back door to deck and an entrance door to the attached 1.5 car garage that offers a side entrance to a 2nd basement walk down stairs to a full unfinished basement that has studded walls with insulation and electrical plugs done along with a finished 3pc bathroom giving a great opportunity to make a place for an extended family to live in. 2018 shingles. 100 amp breaker panel. Double paved driveway. Central air and central vac.
Inclusions: Fridge, stove, dishwasher, washer, dryer(all appliances in "AS IS" condition), all window coverings, all light fixtures, c/vac, c/air, electric garage door opener with one remote, shed,4 kitchen bar stools.
 50
50


