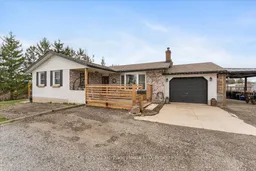Welcome to 287 Webber Road The Ideal Country Home for Your Growing Family. Looking for space to breathe, room to grow, and a peaceful place to raise your family? Welcome home to a beautiful bungalow with an in-law suite, nestled in the quiet countryside just minutes from city amenities. Set on a spacious, scenic property, this home offers the perfect blend of comfort and nature. Watch your kids play freely under wide open skies while you sip your morning coffee to the soothing sounds of crickets, frogs, and birds. With no neighbours in sight, you'll enjoy complete privacy and the kind of quiet only country living can offer. The main floor features three generously sized bedrooms, a 4-piece bathroom, a cozy living room, and a kitchen that opens into the dining area ideal for family meals and gathering together. Downstairs, the finished basement includes a fully equipped in-law suite perfect for extended family or guests. It offers a fourth bedroom, a spacious living room, a second kitchen, a den, a laundry area, plus additional storage space. Outside, there's plenty of room to create your dream veggie or flower gardens, let the kids explore, or enjoy cozy bonfires under the stars. The nearby Welland river adds a special charm, bringing peaceful nature beauty just steps from your door. Escape to your own private She Shed area that is fully insulated 9' x 10' space, complete with hydro and hardwired internet.. An attached garage offers convenient parking and storage, while the character-filled hip-style barn has endless potential, can be easily converted into a private workshop, hobby space, or even a play area for the kids. A U-shaped driveway ensures easy access and ample parking for family and guests.
Inclusions: Appliances may be included in an AS-IS CONDITION
 47
47


