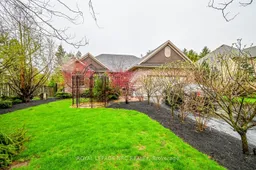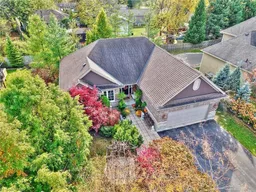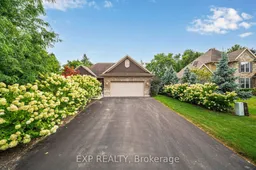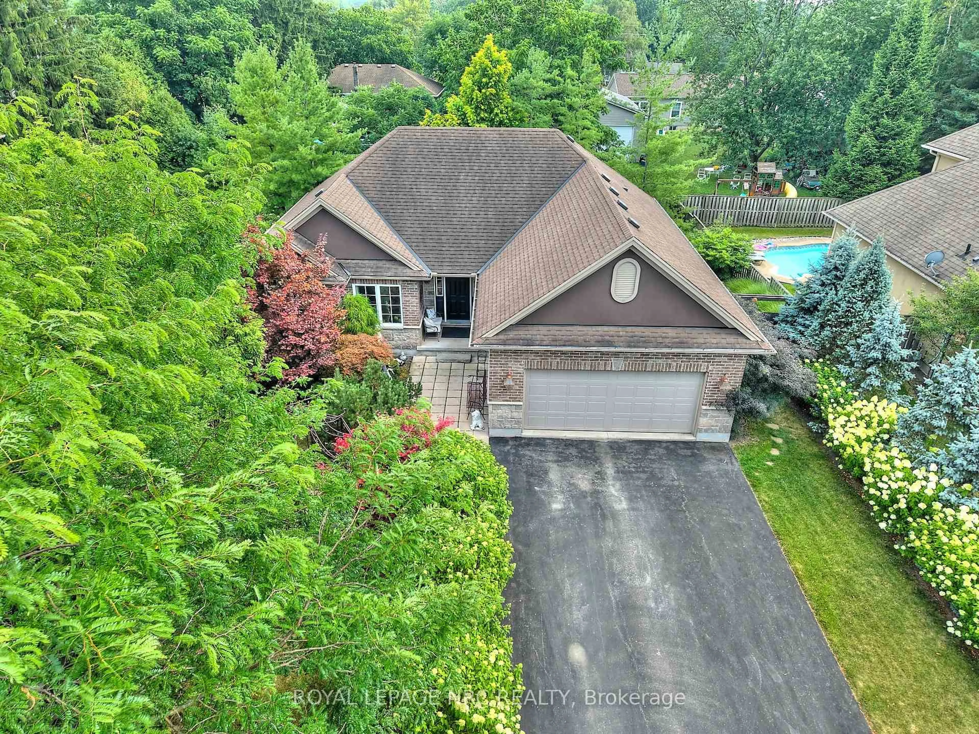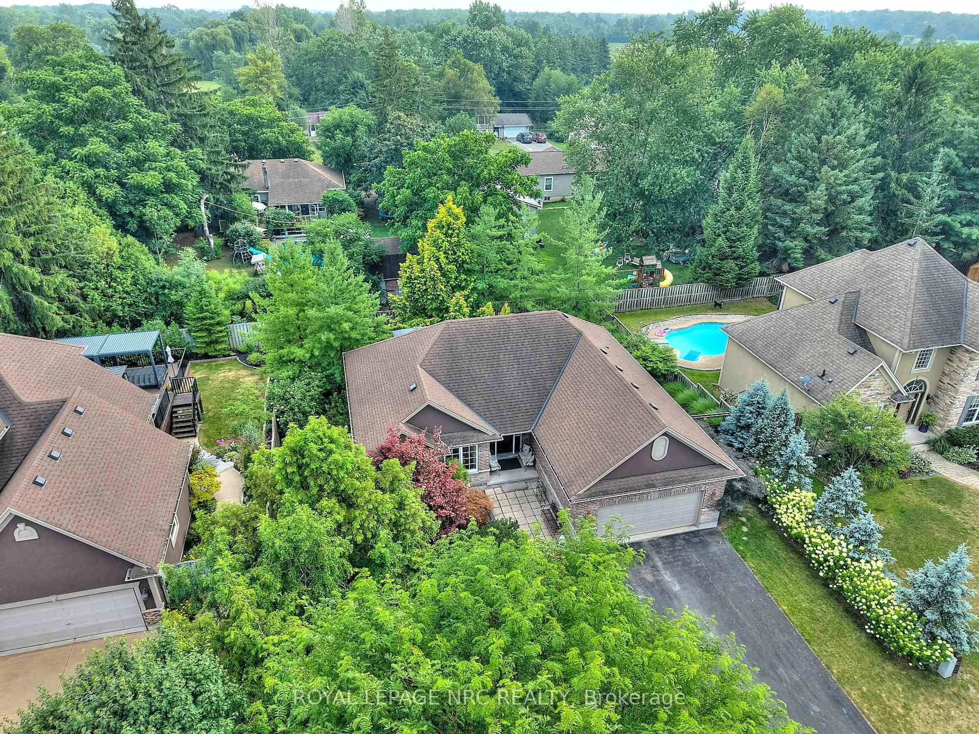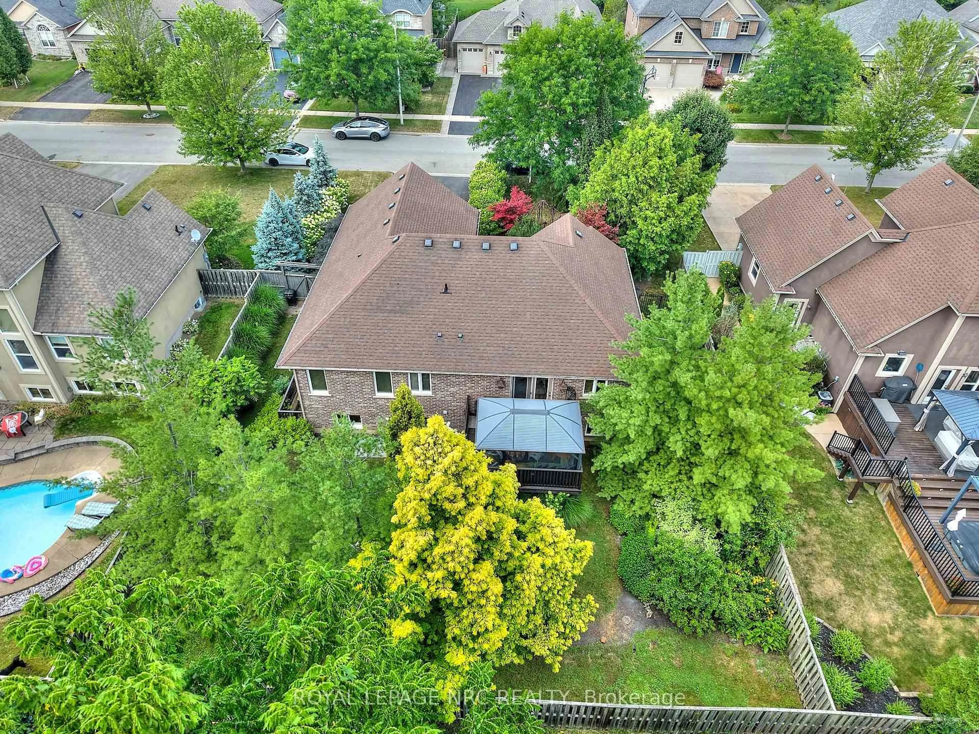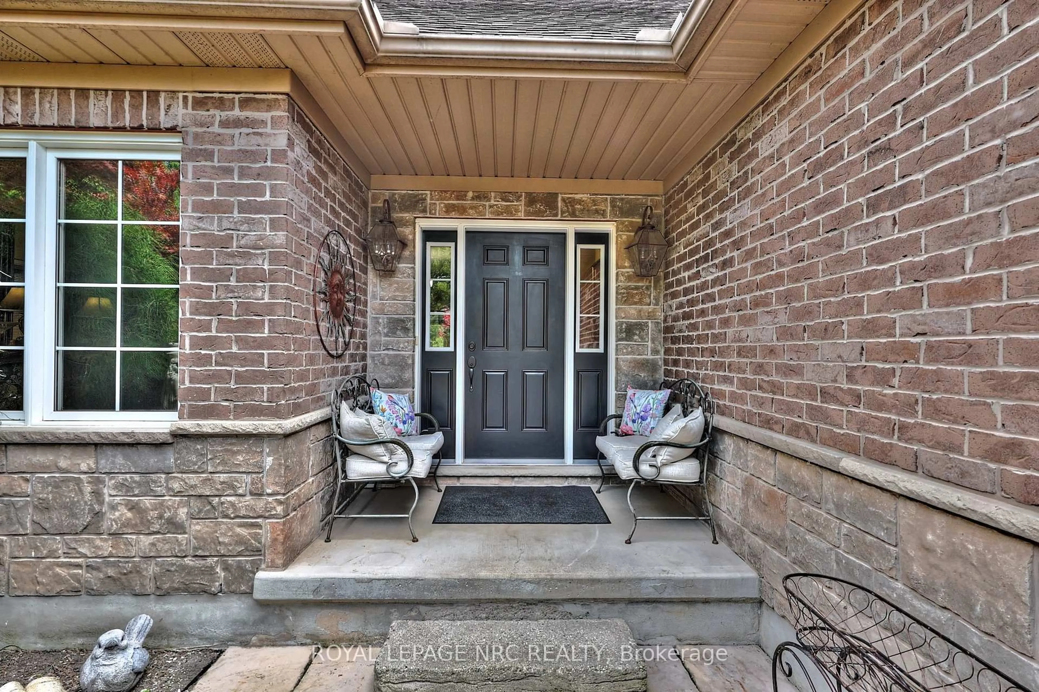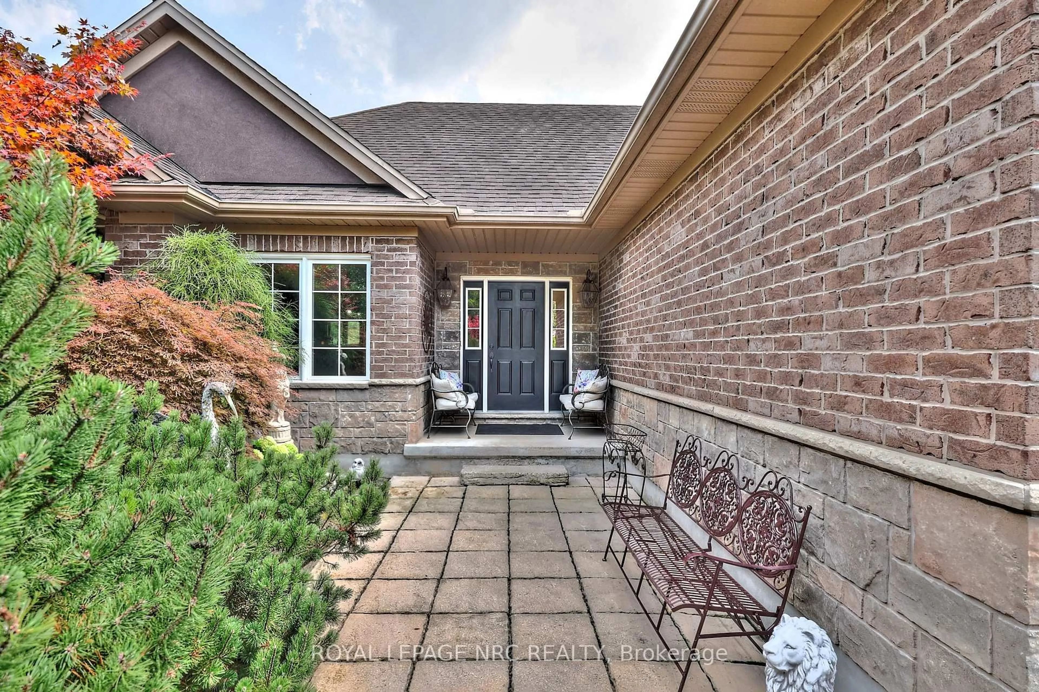18 Martha Crt, Pelham, Ontario L0S 1C0
Contact us about this property
Highlights
Estimated valueThis is the price Wahi expects this property to sell for.
The calculation is powered by our Instant Home Value Estimate, which uses current market and property price trends to estimate your home’s value with a 90% accuracy rate.Not available
Price/Sqft$779/sqft
Monthly cost
Open Calculator
Description
Perfect for multi-generational living, this custom-built DeHaan Homes bungalow offers a self-contained lower level in-law suite with its own private walk-out entrance. Designed as a complete secondary residence, this bright space boasts 9-foot ceilings, large windows, a full kitchen, open living/dining area with a cozy gas fireplace, a 3-piece bath with laundry, and its own walk-out to the backyard. Whether for extended family, future tenant income, or simply as an expansive rec/theatre/games room with the added convenience of a second kitchen or for great entertaining, the lower level adds unmatched versatility to the home. Upstairs, the main level offers 1400 (+/-) sq. feet showcasing rich Brazilian cherry hardwood floors and soaring 12-foot vaulted ceilings in the living room. The open-concept design features a gas fireplace with custom mantel, a cherry kitchen with centre island, and a spacious dining area that flows seamlessly to the rear deck. From here, enjoy tranquil views of the lush backyard, complete with a covered gazebo and surrounded by mature trees and professionally landscaped gardens.The primary bedroom retreat includes a walk-in closet and a luxurious 4-piece ensuite with a 12-jet tub and separate shower. A convenient 3-piece guest bath, main floor laundry, and inside entry to the double garage round out this level. Set on a private, mature lot in the heart of Fenwick, the property also offers a double driveway and unbeatable walkability to Centennial Park with all refurbished ammenities like pickleball, multi-sport courts, upgraded washrooms, playground, splash pad, trails, and sports fields - a place where families gather, neighbours connect, and recreation thrives year-round. Come explore Niagara's charm with close proximity to schools, famous wineries throughout, golf courses, great restaurants and so much more and with quick access to the QEW for commuting. This home truly offers versatility for some different family dynamics.
Property Details
Interior
Features
Main Floor
Kitchen
5.92 x 3.95Eat-In Kitchen
Primary
3.99 x 3.99Br
3.2 x 3.05Laundry
1.95 x 2.0Exterior
Features
Parking
Garage spaces 2
Garage type Attached
Other parking spaces 6
Total parking spaces 8
Property History
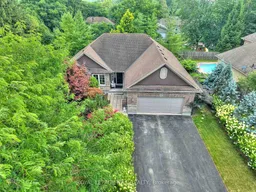 40
40