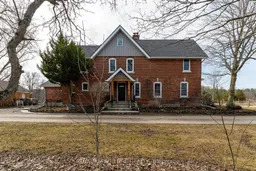Is it time for a new beginning? Can you see it? A century homestead full of charm and character. A big, spacious, open concept kitchen with a dining area to gather all your favorite people. A main floor laundry room mixed with a 3pc bathroom for that quick cleanup so nobody has to get too far into the house. The large family room boasts a cozy fireplace and the four bedrooms upstairs have lots of space. Two more beautifully renovated bathrooms perfectly finish off the upstairs living area. Set on almost 4 acres this property has a bit of everything. There is a detached garage and a massive shop complete with upper loft, office area and a rear balcony overlooking the yard. The hottub sits on a stunning new patio with a sunken lounge area that is perfectly situated to catch the breathtaking sunsets. Can you hear the sound of birds singing in the trees and the cooing of happy chickens finally able to stretch their legs? What about the joyful sound of children exploring the pond and making memories in the treehouse? Can you hear the rattle of bike tires on the driveway or the swoosh of the basketball going through the net? All you have to do is cross the street to go for a hike on the Bruce Trail but in minutes you can get to all major amenities. Can you feel it? Spring is here! The trees are ready to show you their leaves. The buds are ready to blossom and the bulbs in the gardens cant wait to surprise you as they open. Homesteading isn't just a growing trend; its a way of life. You will never regret the moments you spend on Roland Rd.. where the days last a little longer and feel a little brighter. Please come for a visit.
Inclusions: Fridge, Stove, BI Dishwasher, Washer and Dryer
 50
50


