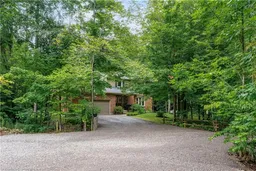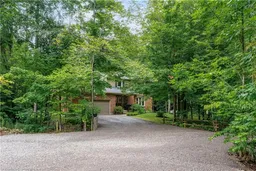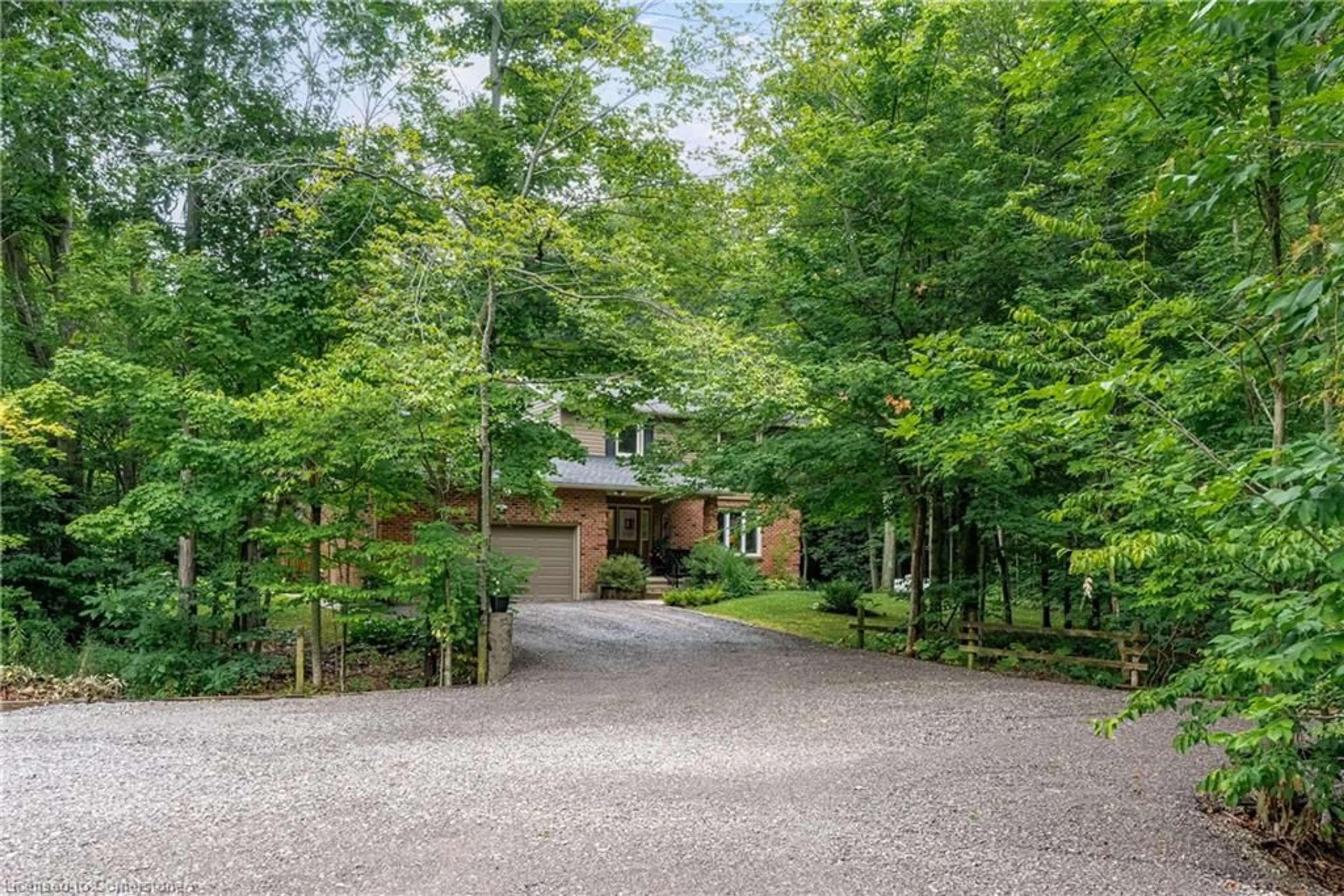Welcome to 801 Tice Rd, Fenwick—a stunning 4.27-acre property that offers a blend of tranquillity and modern convenience. This detached home boasts 3 spacious bedrooms and 2.5 bathrooms, perfect for comfortable family living. As you step inside, you'll be greeted by a large eat-in kitchen, ideal for casual meals and gatherings. The home features separate living and dining rooms, as well as a sunken family room, providing ample space for relaxation and entertainment. Cozy up by one of the two wood stove fireplaces on chilly evenings. The primary bedroom offers a serene retreat with a 3-piece ensuite bathroom. The home's interior is complemented by mostly new vinyl windows, ensuring energy efficiency and natural light throughout. Step outside to enjoy the serene covered back deck overlooking a natural pond—a perfect spot for morning coffee or evening relaxation. The attached double-car garage with inside entry leads to a large mud/laundry room, adding to the home's functionality. For those needing extra workspace, the property includes a 38 x 35 ft detached workshop. This fully insulated space features in-floor radiant heating, 80 amp service with two 30 amp outlets, and a durable 15 x 38 ft 6+ inch concrete pad, making it ideal for various projects and storage needs. Don't miss this exceptional opportunity to own a piece of paradise at 801 Tice Rd. Experience the perfect blend of country living with modern amenities in this charming Fenwick property.
Inclusions: Built-in Microwave,Dishwasher,Garage Door Opener,Refrigerator,Stove,Wall Oven
 45
45



