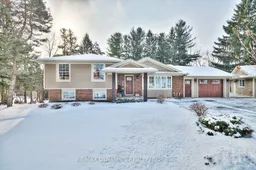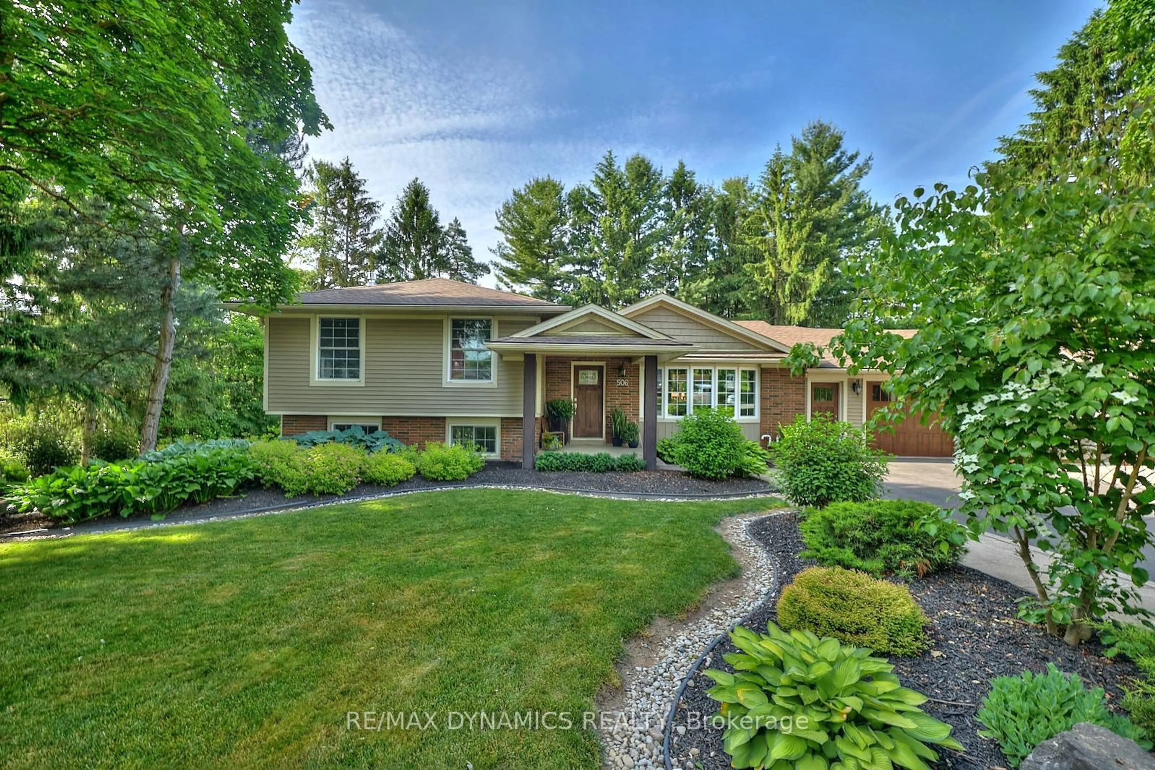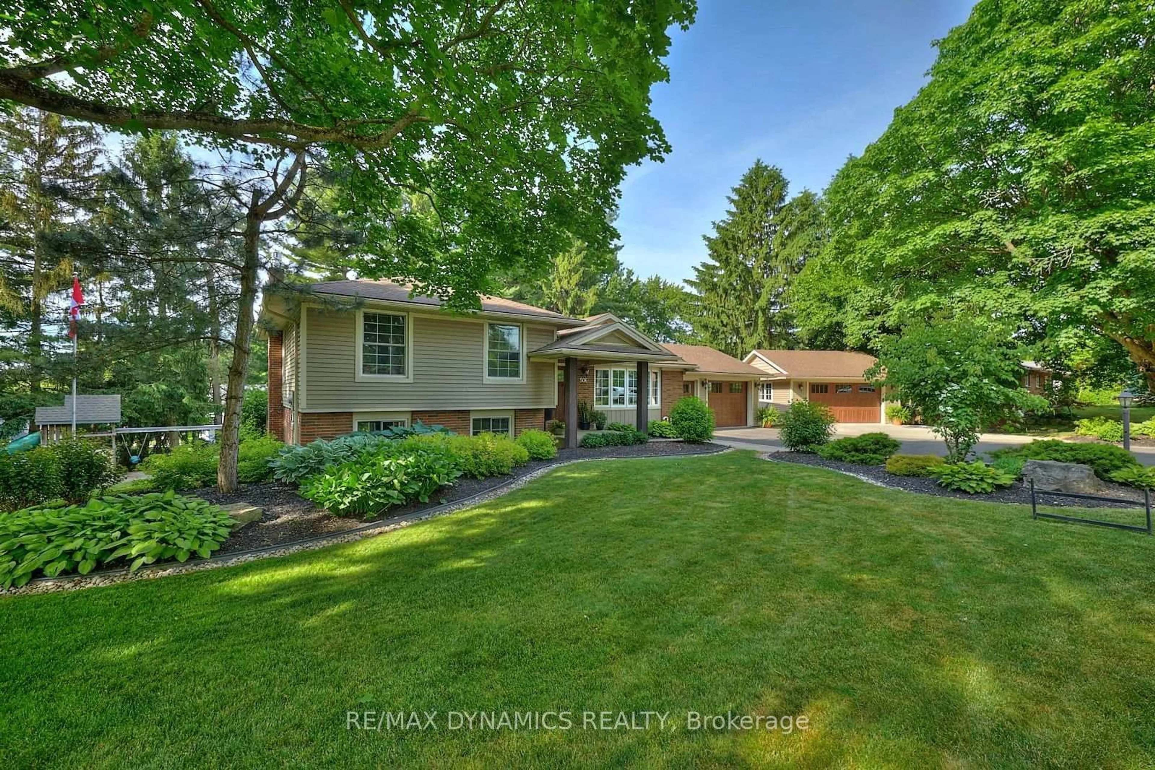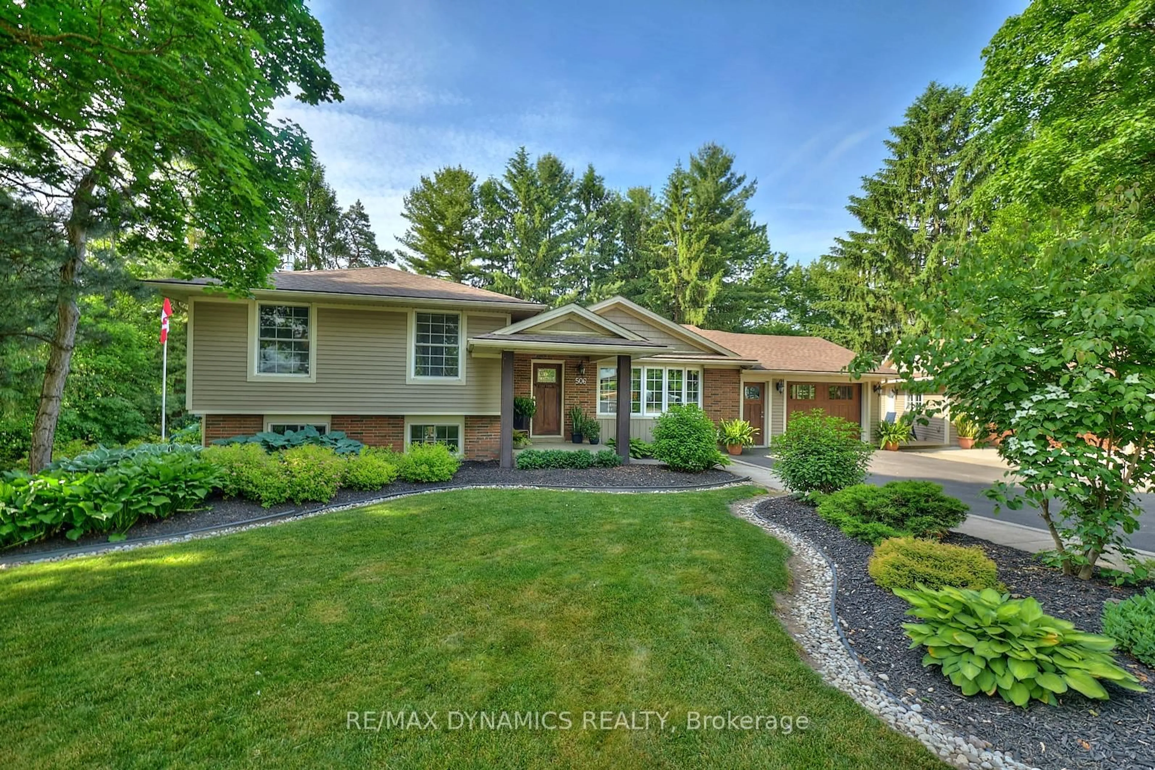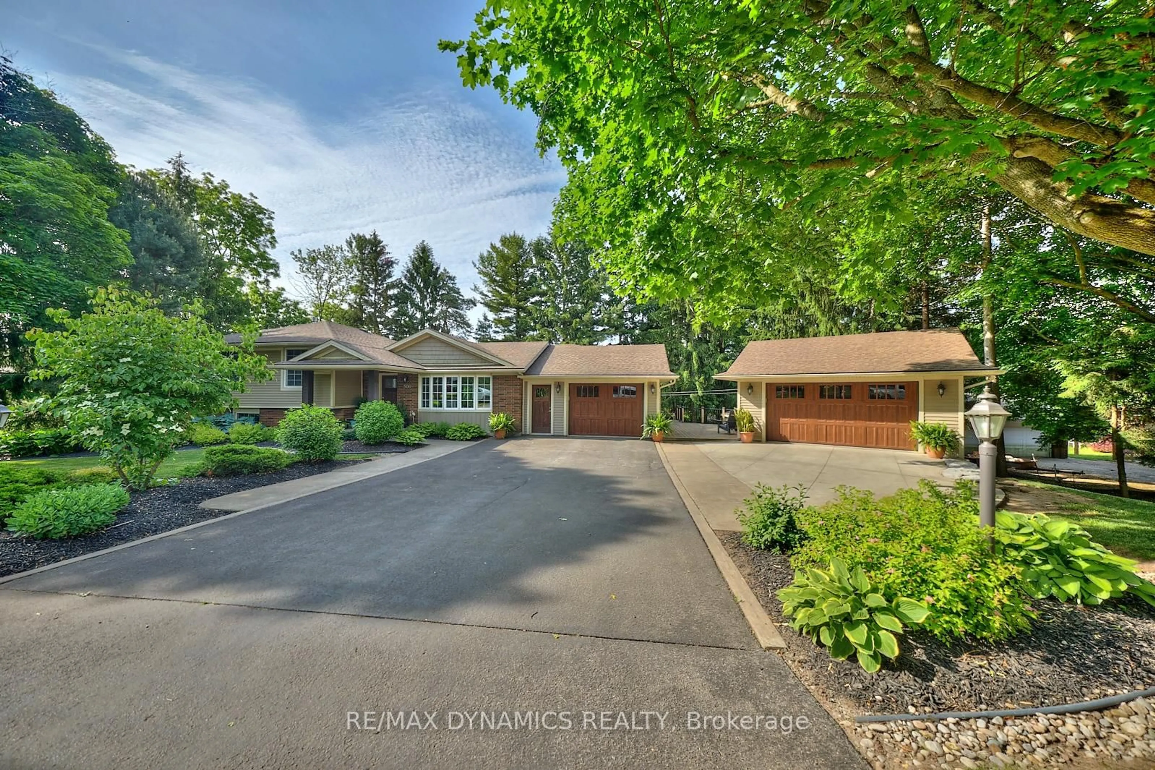506 Memorial Dr, Pelham, Ontario L0S 1C0
Contact us about this property
Highlights
Estimated valueThis is the price Wahi expects this property to sell for.
The calculation is powered by our Instant Home Value Estimate, which uses current market and property price trends to estimate your home’s value with a 90% accuracy rate.Not available
Price/Sqft$717/sqft
Monthly cost
Open Calculator
Description
Elegant Country Living in Prestigious Pelham! Set gracefully between the charming communities of Ridgeville and Fenwick, this impeccably maintained residence offers an elevated lifestyle in the heart of Niagara wine country. Thoughtfully designed and move-in ready, this home combines timeless comfort with modern functionality. At the center of the home lies a spacious, sunlit eat-in kitchen, ideal for family gatherings and effortless entertaining. The expansive layout features four well-appointed bedrooms (three on the upper level, one below), a warm and inviting family room with a gas fireplace and walkout to the grounds, and the convenience of main-floor laundry. Perfect for the avid hobbyist or car enthusiast, the property includes not only an attached insulated garage, but also a fully finished, insulated, and heated detached two-car garage, offering endless flexibility for storage, workshop, or creative studio use. Outdoors, a covered rear patio provides a tranquil space for al fresco dining or evening relaxation, while the dedicated children's play area offers a private and secure environment for little ones to enjoy. This home is more than a place to live, it's a lifestyle opportunity for those seeking space, privacy, and a touch of rural sophistication just minutes from amenities, golf courses, and local orchards and vineyards. A rare offering. Schedule your private viewing today.
Property Details
Interior
Features
Lower Floor
Office
4.18 x 3.26Carpet Free
Family
7.62 x 5.79Fireplace / W/O To Yard / hardwood floor
Bathroom
3.08 x 1.984 Pc Bath
Br
6.04 x 3.17carpet free / hardwood floor
Exterior
Features
Parking
Garage spaces 2
Garage type Detached
Other parking spaces 7
Total parking spaces 9
Property History
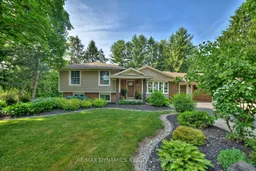 44
44