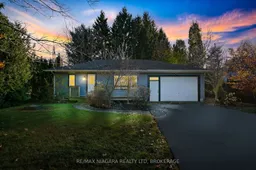Welcome to Your Dream Home!Nestled in a serene setting on a private and beautifully landscaped lot, this updated 2+1 bedroom, two full bathroom home is a true gem in the highly sought after Fonthill area.Step inside to discover a thoughtfully designed interior that exudes both style and comfort. The updated open concept kitchenfeatures modern finishes, ample cabinetry, newer appliances and a cute as a button dining area overlooking the backyard.Cozy up in the living area and admire the elegant built-in bookshelves, adding both charm and functionality. The fully finished basement offers endless possibilities, including a spacious additional bedroom/exercise room and a second full bathroom, making it perfect for guests or extended family. The resort-like backyard invites you to unwind and entertain, providing the perfect oasis for summer barbecues or quiet evenings under the Pelham stars.With an attached garage and proximity to some of the best schools in the Niagara region and all amenities, this home is ideal for families or retirees looking for convenience, comfort, and quality.Dont miss the opportunity to make this stunning property your forever home.
Inclusions: Dryer, Refrigerator, Dishwasher, Stove, Washer, Window Coverings
 29
29


