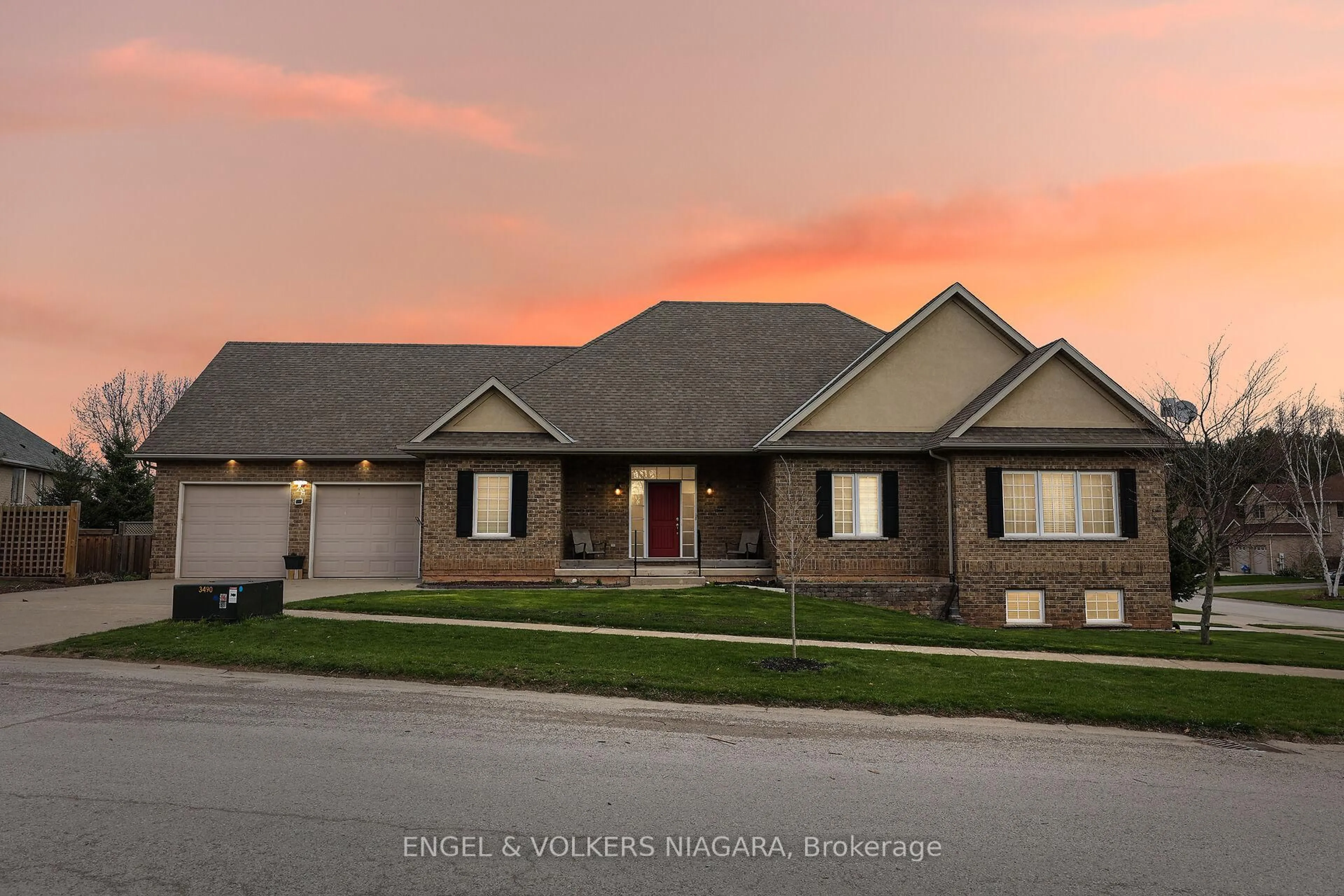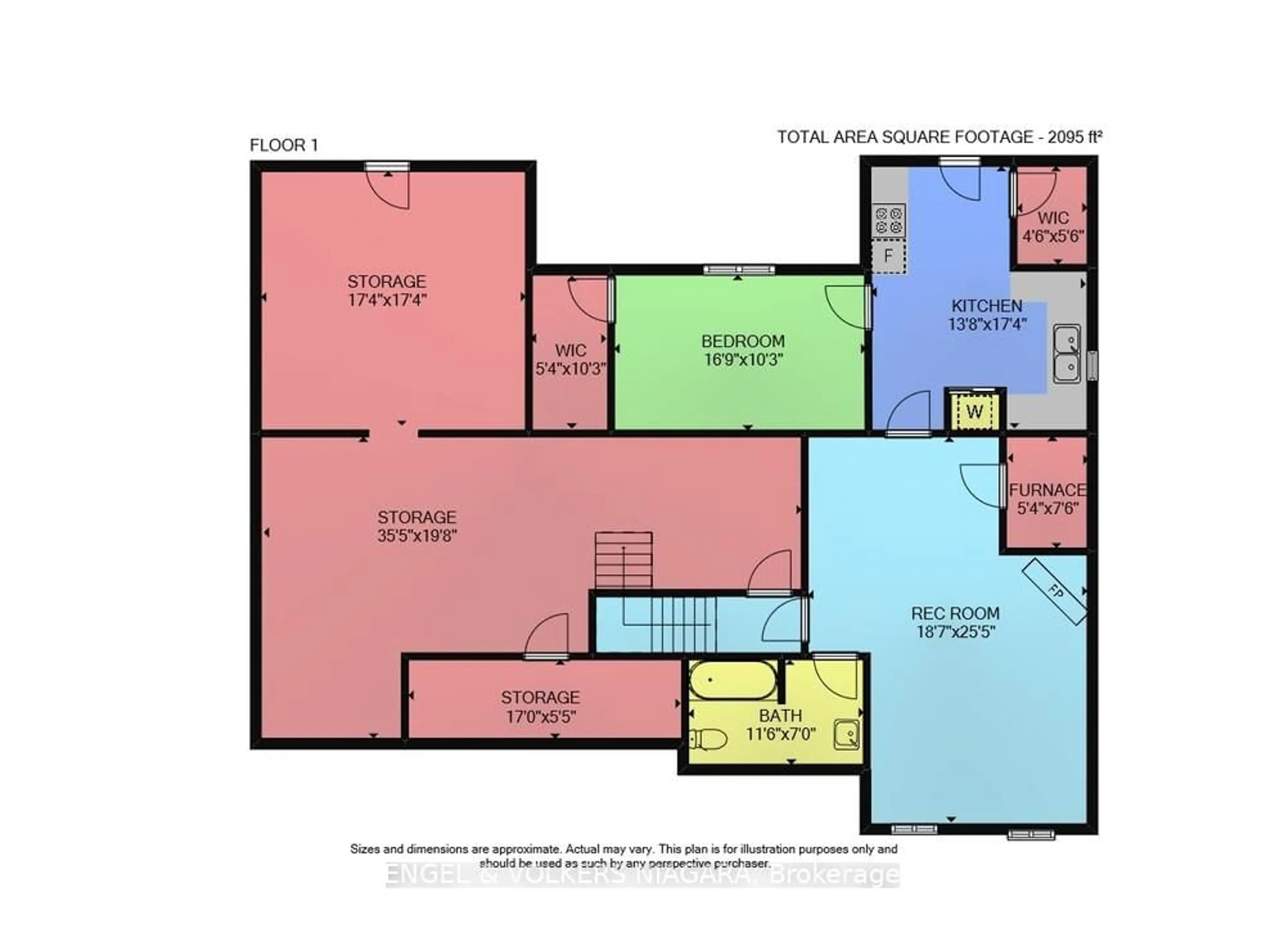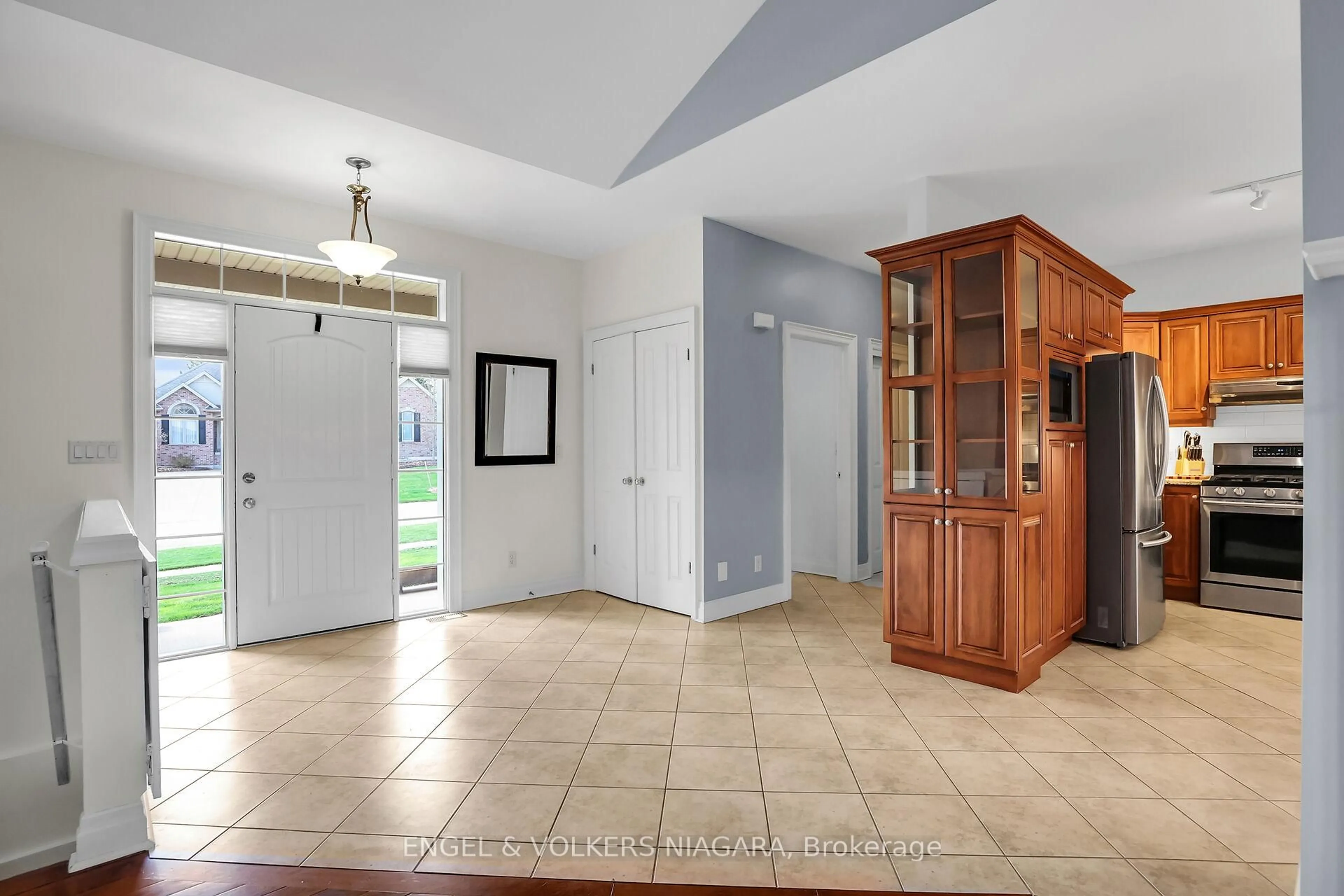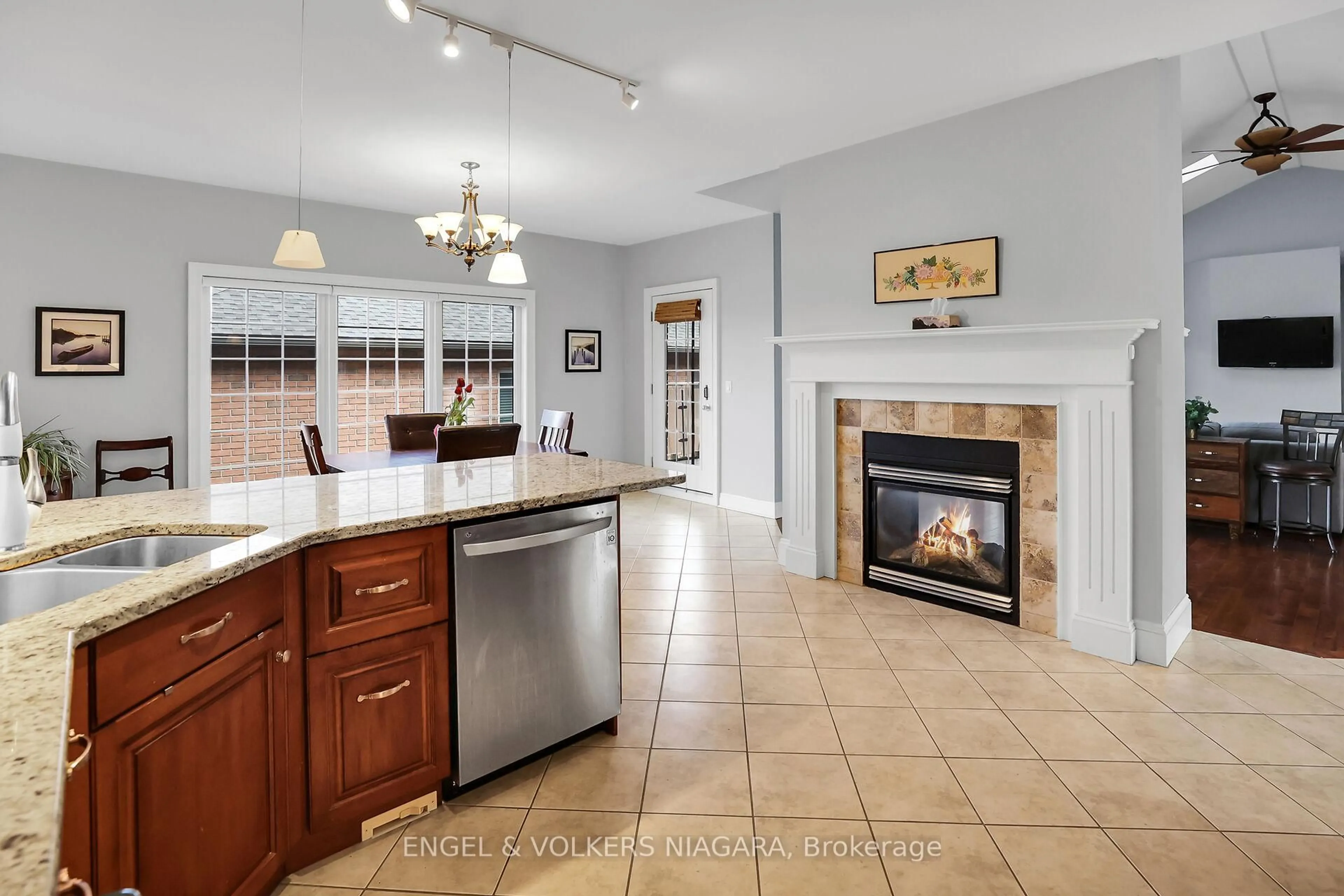28 Cherry Ridge Blvd, Pelham, Ontario L0S 1C0
Contact us about this property
Highlights
Estimated ValueThis is the price Wahi expects this property to sell for.
The calculation is powered by our Instant Home Value Estimate, which uses current market and property price trends to estimate your home’s value with a 90% accuracy rate.Not available
Price/Sqft$729/sqft
Est. Mortgage$5,368/mo
Tax Amount (2024)$7,592/yr
Days On Market43 days
Description
Beautiful and spacious 3+1 bedroom, 3+1 bathroom bungalow in a quiet, family-friendly neighborhood. The main floor features a bright, open-concept layout with a large living and dining area that walks out to a private patio. The updated kitchen offers ample counter space and storage, ideal for family living. The primary bedroom includes a walk-in closet and private ensuite, while two additional main floor bedrooms provide flexibility for kids, guests, or home office needs.Downstairs, the basement boasts a complete in-law suite with a separate entrance and private driveway. It includes one bedroom, a full bathroom, a second kitchen, a spacious rec room, and dining area, great for extended family. The basement also features a large workshop, perfect for hobbies, storage, or home projects.Enjoy peace of mind with a new heat pump/ A/C and furnace (2024). Outside, the secluded, landscaped side yard offers a peaceful retreat perfect for relaxing, gardening, or hosting.This well-maintained home offers amazing versatility and value with plenty of parking, privacy, and thoughtful updates throughout. Close to schools, parks, shopping, and transit, ideal for families or multi-generational living. Don't miss this unique opportunity!
Property Details
Interior
Features
Bsmt Floor
Workshop
5.28 x 5.28Rec
5.66 x 7.76Kitchen
4.16 x 5.28Br
5.11 x 3.12Exterior
Features
Parking
Garage spaces 2
Garage type Built-In
Other parking spaces 4
Total parking spaces 6
Property History
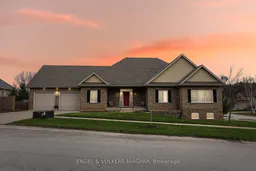 31
31
