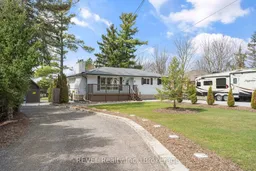Here's your chance to experience the tranquility of country living in the charming town of Fenwick, while still being conveniently close to schools, parks, shopping, golf, trails, wineries and restaurants. This solid brick bungalow is situated on 0.71 acres and has parking for 25+ vehicles. It's been lovingly maintained for over 50 years and is ready for a new family to make it their own. Many updates include electrical (2013), newer vinyl windows, furnace & a/c (2013), sump pump with battery back up (2023), leaf filtering gutter guards and owned hot water tank (2021). The main floor boasts 3 bedrooms and a 4 pc. bath, as well as a living room with wood burning fireplace, dining room and kitchen featuring a stunning cedar plank ceiling and access to the tree-lined, fenced in backyard. The lower level extends the living space with a kitchen and 3 piece bathroom, as well as an additional bedroom and large rec room. The separate entrance offers excellent in-law potential or extended family living. The park-like backyard is one-of-a-kind and offers a private space to unwind in nature, relax in your man-cave/she-shed, or even park your recreational vehicle and boat. The wooden shed has electrical for your year round comfort and the metal shipping container provides ample storage for all your tools and toys. Whether you are looking for a family home (with income potential), wanting to retire in peaceful surroundings or searching for a desirable property and location with an expansive lot for your vehicles, storage or hobbies, this is it! Don't miss your rare opportunity to own this unique, private oasis and make it your very own!
Inclusions: Refrigerator and Stove, Washer & Dryer, 2nd Stove in Basement, Hot Water Tank is Owned, Central Vac, Outdoor Wooden Backyard Shed, Steel Shipping Container & Lean-To in Backyard, ShelterLogic Auto Shelter in Backyard, Riding Lawn Mower, Self Propelled Lawn Mower, Leaf Blower, Weed Eater, Lawn Roller.
 46
46


