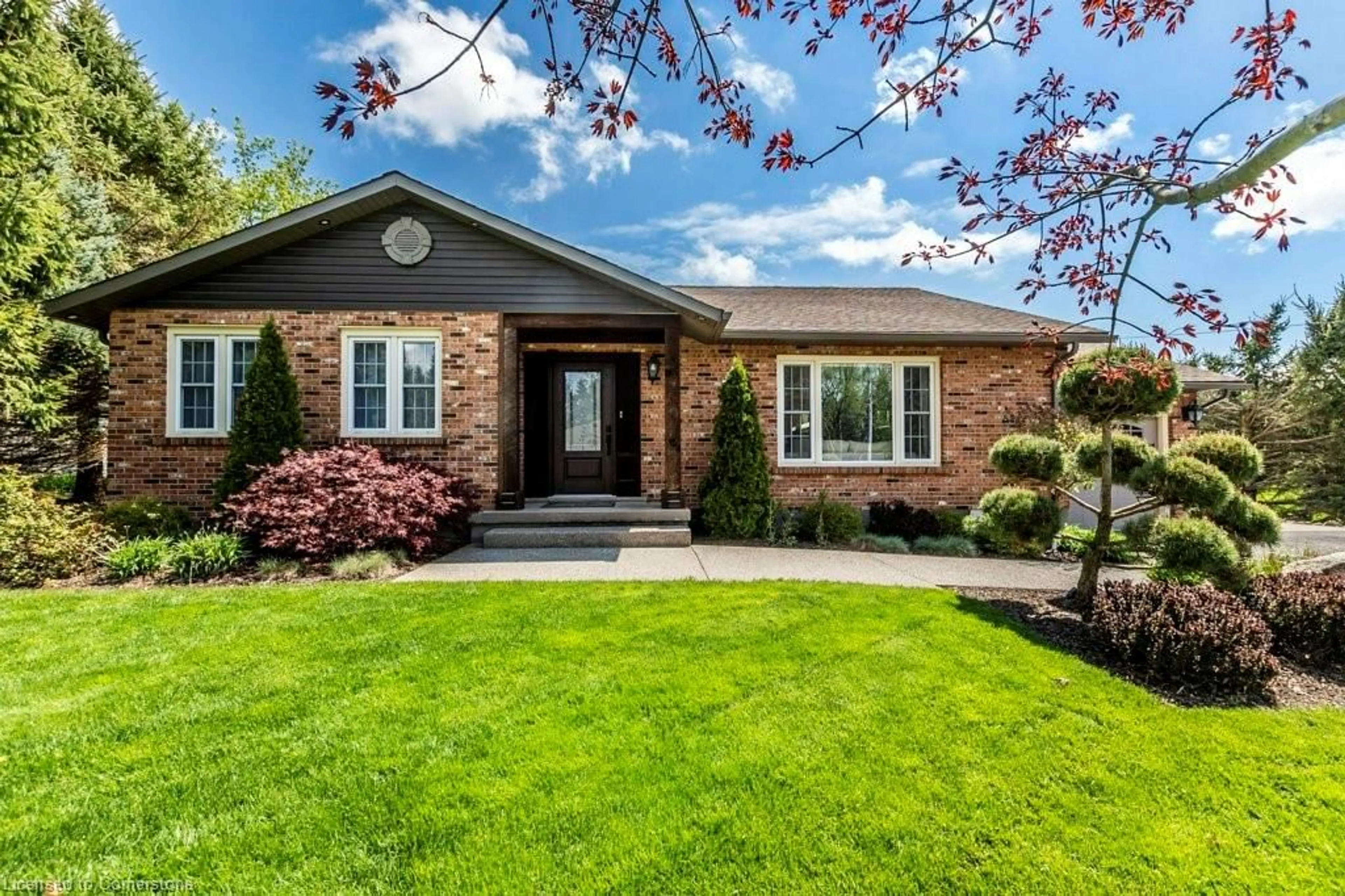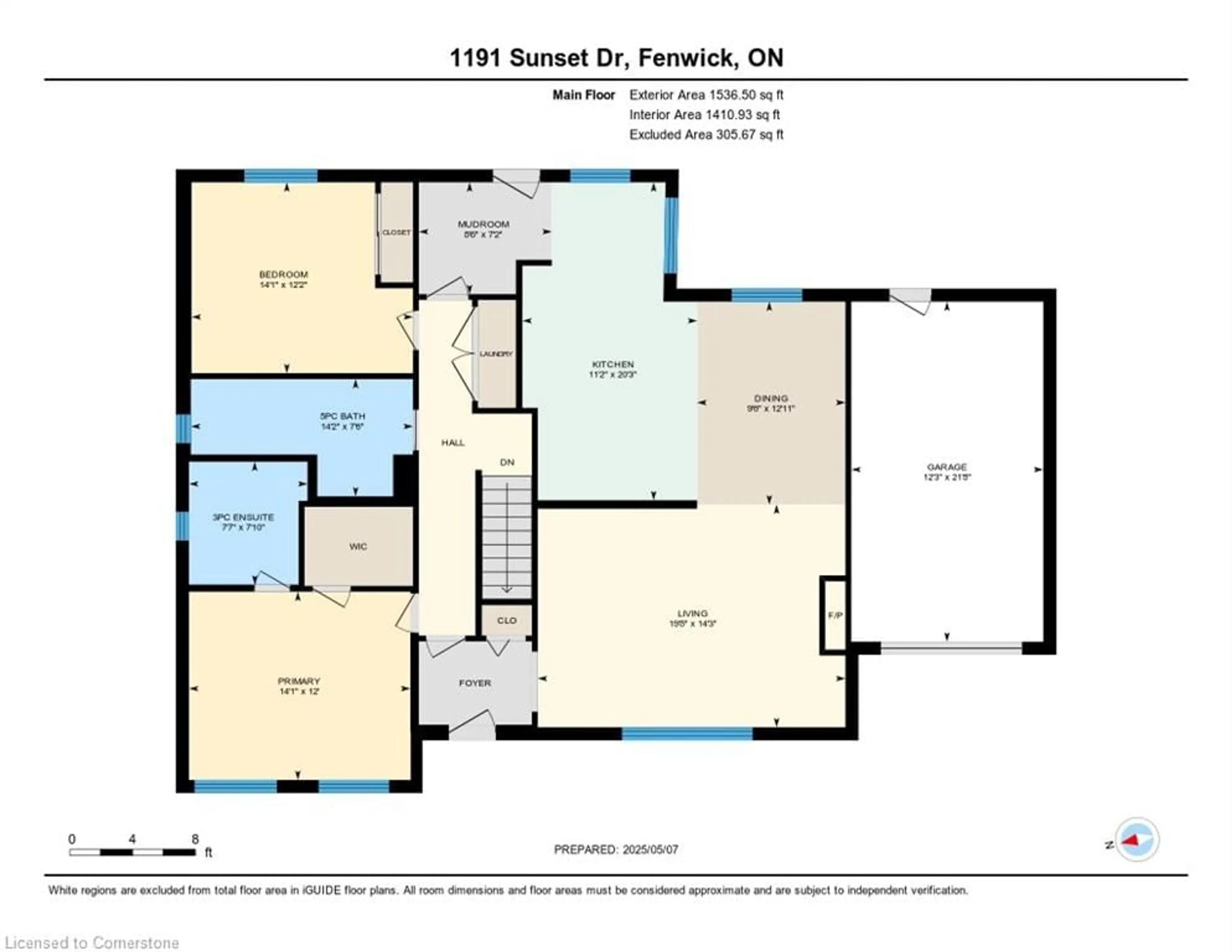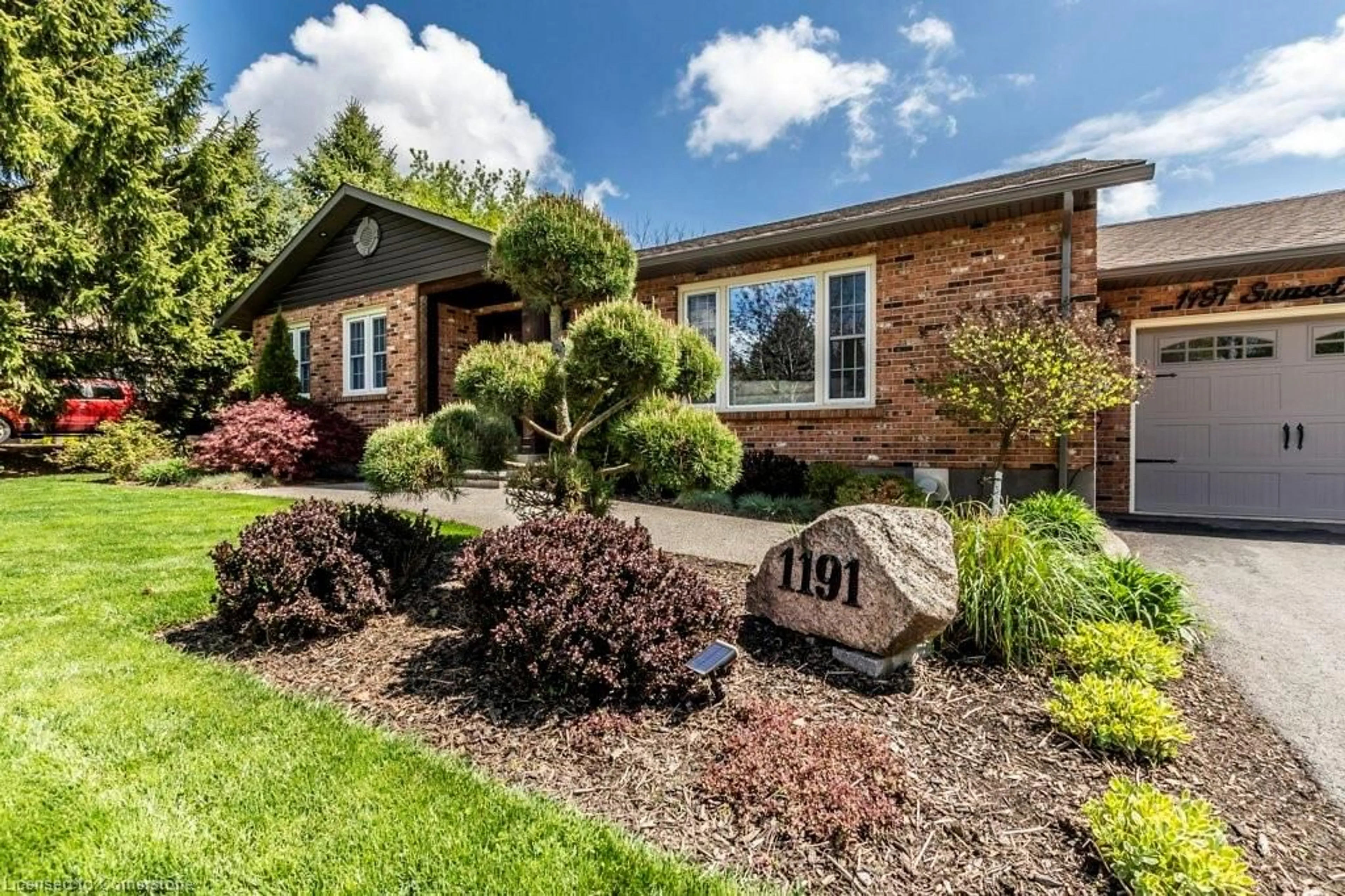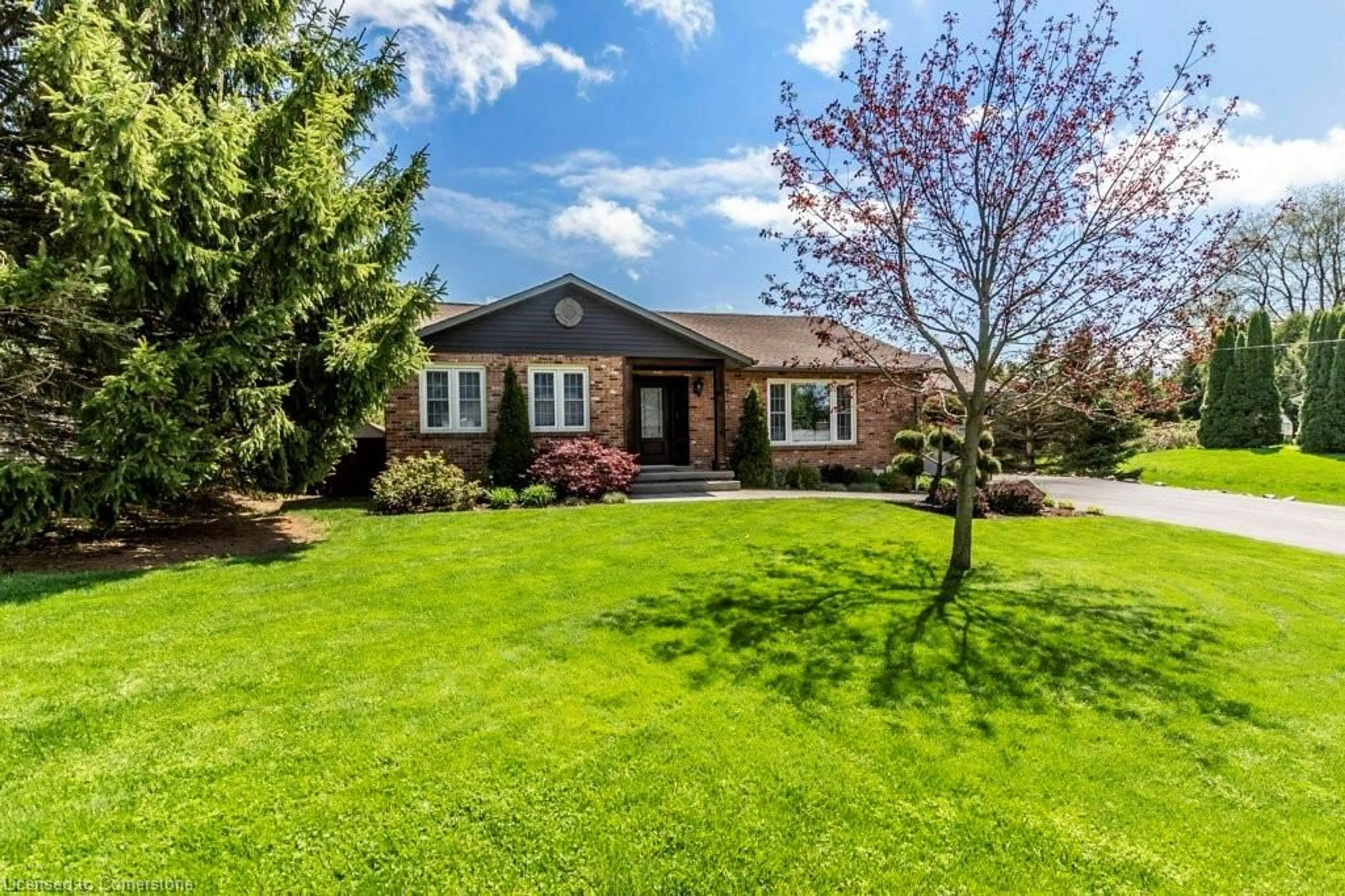1191 Sunset Dr, Pelham, Ontario L0S 1C0
Contact us about this property
Highlights
Estimated valueThis is the price Wahi expects this property to sell for.
The calculation is powered by our Instant Home Value Estimate, which uses current market and property price trends to estimate your home’s value with a 90% accuracy rate.Not available
Price/Sqft$439/sqft
Monthly cost
Open Calculator
Description
Welcome to 1191 Sunset Drive. A Pristine Country Bungalow in an unbeatable location. Just minutes to all major shopping in Fonthill, Welland and Port Colborne, all within 15 minutes of 6 golf courses for the golf lovers! Located on the outskirts of Pelham, you will find this immaculate 2+1 Bdrm home with all the modern wants and complete with many recent upgrades. This home offers a cozy and inviting atmosphere with Open main floor layout, great kitchen, new gas fireplace in the living room and 3 bathrooms through out - Highlighted by a freshly updated primary Bedroom with a new 3 pce ensuite and a walk-in closet. The Finished lower level provides a spacious Rec Room, large storage room and potential for in-law suite that offers plenty of space with gas fireplace, kitchen, bathroom and a bedroom. Bonus of a 540 sq ft heated garage/shop complete with washroom!! The property has been upgraded to 200amp service. Don’t wait to view everything this home has to offer - just bring your furniture and enjoy peaceful private country living!
Property Details
Interior
Features
Main Floor
Kitchen
6.17 x 3.40Bathroom
4.32 x 2.295+ Piece
Laundry
Mud Room
2.18 x 2.59Exterior
Features
Parking
Garage spaces 3
Garage type -
Other parking spaces 6
Total parking spaces 9
Property History
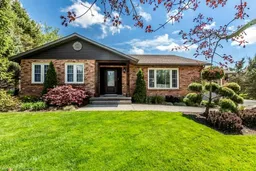 50
50
