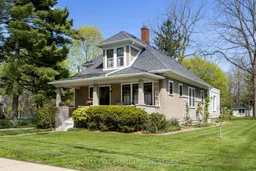Step back in time and enjoy the character and charm of this beautifully maintained 1930s Craftsman home, set on an impressive 70x350 lot in the heart of the tight knit rural community of Fenwick. With 1,790 square feet of living space on two floors, this home offers many original details and practical updates that make it a truly special home. Inside, you'll find three spacious bedrooms, two full bathrooms, and a layout thats both functional and practical. Much of the original woodwork, trim, and architectural features remain intact and in outstanding condition. In 1977, a large 530 sq. ft. addition was added to the back of the home, creating a comfortable space featuring a gas fireplace and sliding doors that open to the back deck and with a view of the large backyard. The partially finished basement (under the addition) adds additional living space and has a wood stove. The lot itself is 350 feet deep with mature trees, an open vast space with no fences. Located just a short walk to the towns quaint downtown, you'll appreciate the pace and simplicity of small-town life. With a population of around 1,500, this community offers a relaxed vibe and a genuine sense of connection. The local Community Centre is a hub of activity, offering tennis, pickleball, soccer fields, and a playground perfect for staying active and involved. This is more than just a house its a place where history lives, neighbours know your name. If you're looking for character, space, and the lifestyle that only a small rural town can offer, this could be the perfect fit.
Inclusions: Refrigerator, Stove, Dishwasher, Washer, Dryer, All window treatments, All light fixtures. All appliances in as is condition.
 41
41


