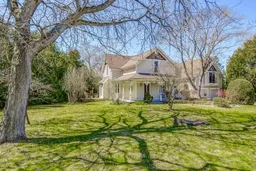Welcome to this beautifully restored, light-filled residence where timeless character meets contemporary living, just a 5-minute drive or a leisurely walk from town. Nestled behind professionally landscaped gardens, the inviting wrap-around porch sets the tone for the warmth and elegance found within. Originally built in the 1890s, this clapboard home has been thoughtfully expanded and updated, blending classic architectural details with modern conveniences. Inside, you'll find spacious principal rooms, rich paneling, custom built-ins, and impeccable attention to detail throughout. The main level offers a formal living room with a cozy gas fireplace, a refined dining room, powder room, main-floor laundry, and a well-appointed kitchen featuring a center island ideal for both everyday living and entertaining. Upstairs, the private primary suite is a true retreat, complete with a luxurious ensuite bath, generous walk-in closet, Juliette balcony, sitting area with gas fireplace, and access to a serene outdoor deck. Four additional bedrooms, a 4-piece bathroom, and a versatile family room complete the upper floor. Basement allows for two furnace rooms/ACs and two electrical panels. Set on a spacious lot with an attached double garage and an expansive back deck perfect for gatherings, this exceptional home also boasts breathtaking views of the surrounding vineyards with glimpses of the Niagara River, a rare and picturesque setting.





