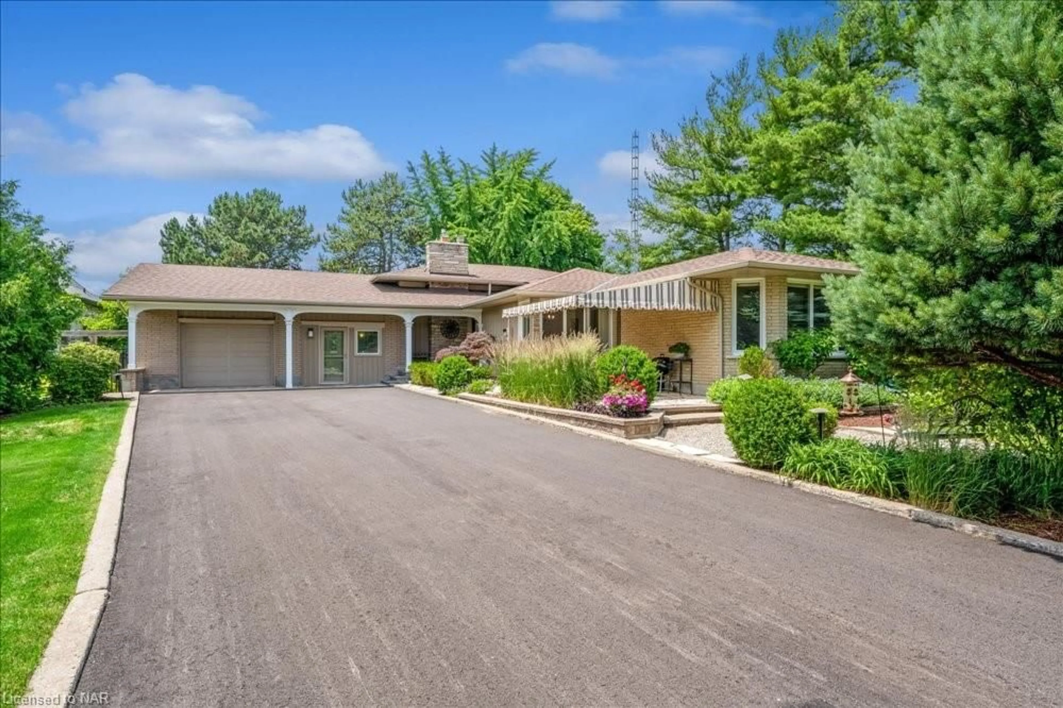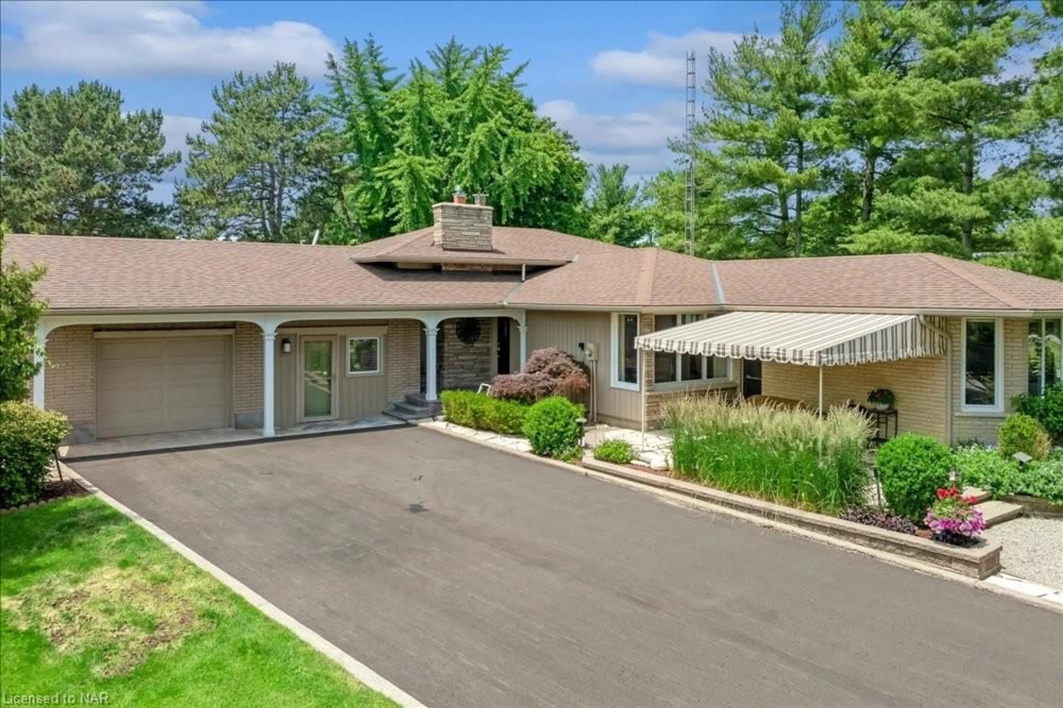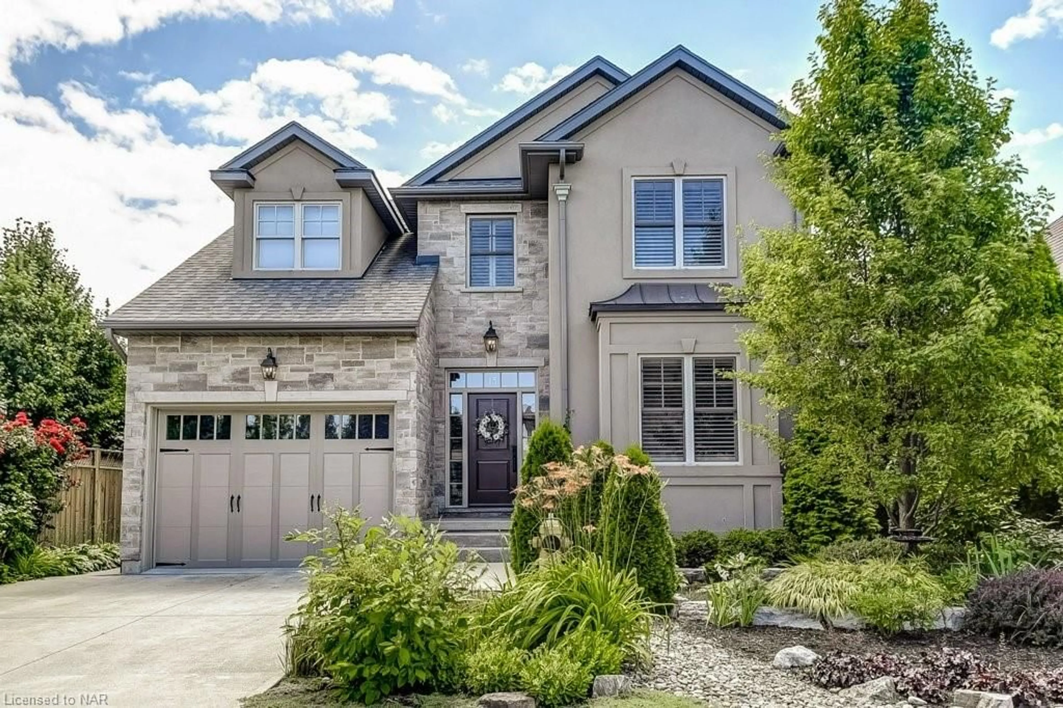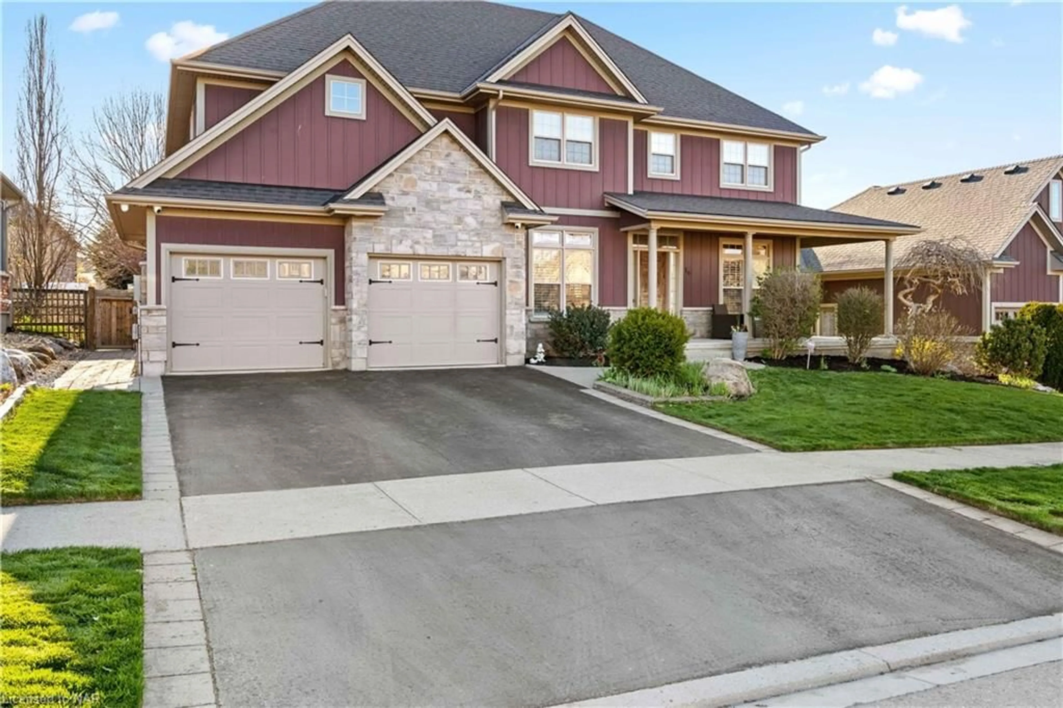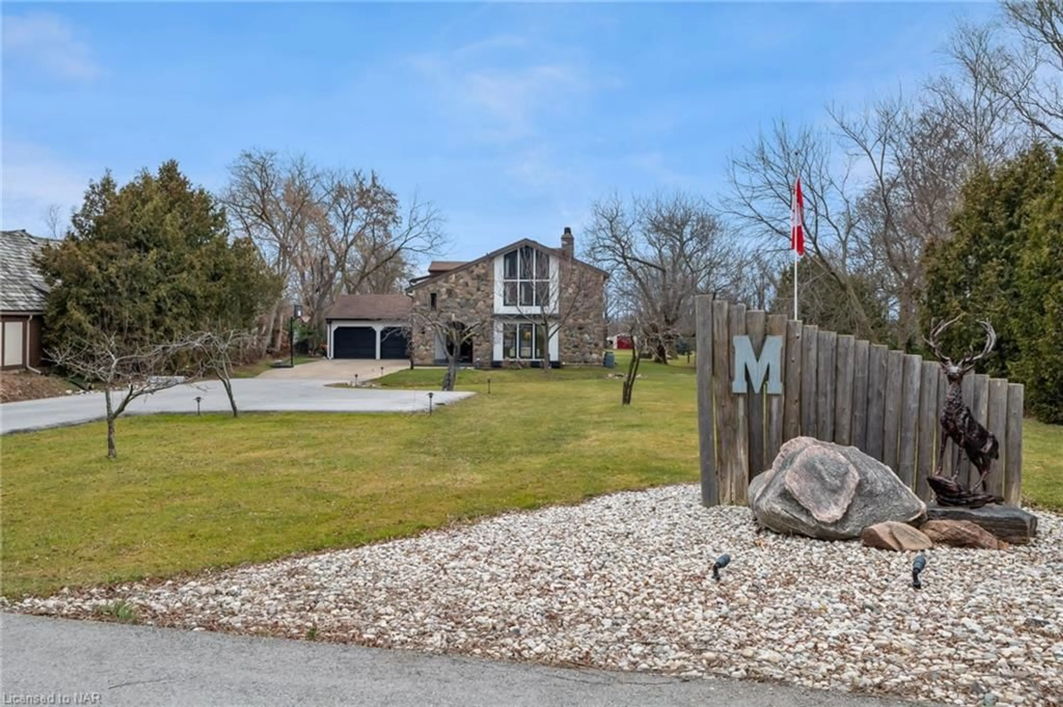15842 Niagara River Pky, Niagara-on-the-Lake, Ontario L0S 1J0
Contact us about this property
Highlights
Estimated ValueThis is the price Wahi expects this property to sell for.
The calculation is powered by our Instant Home Value Estimate, which uses current market and property price trends to estimate your home’s value with a 90% accuracy rate.$1,803,000*
Price/Sqft$1,223/sqft
Days On Market38 days
Est. Mortgage$8,933/mth
Tax Amount (2023)$7,032/yr
Description
This spectacular property is situated on the prestigious and beautiful Niagara River Parkway, just minutes from the restaurants, shops, and theatres of downtown Niagara-on-the-Lake. The well-maintained and updated 2+1 older home features an open kitchen with quartz countertops, stainless appliances, and Millbrook cabinetry, a master bedroom with a walk-in California closet, a large 4-season sunroom, and, in the family room, a gas fireplace with custom doors, marble surround, and Cherrywood mantel. Embrace Niagara sunsets in the professionally landscaped perennial garden with mature trees, an in-ground watering system, and professionally installed low-voltage lighting. Relax on a custom stone deck with an impressive cedar pergola, and enjoy the in-ground saltwater pool with solar heating and a newly built tree house. The backyard also features a gas fire pit. This backyard can only be described as an oasis.
Property Details
Interior
Features
Main Floor
Kitchen
10.07 x 13.07Living Room
19.05 x 14.02Dining Room
11.09 x 16.06Breakfast Room
9.09 x 9.05Exterior
Features
Parking
Garage spaces 1.5
Garage type -
Other parking spaces 8
Total parking spaces 9
Property History
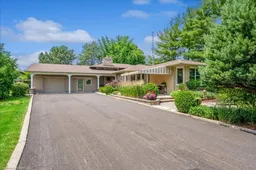 49
49
