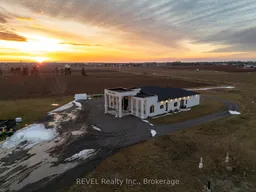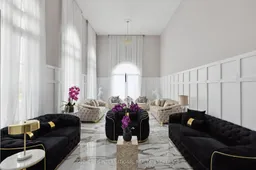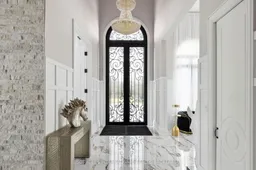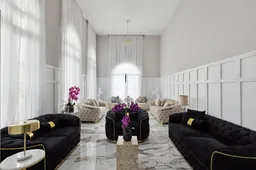Tucked away on over 7 acres of sprawling vineyards, this one-of-a-kind stucco bungalow presents an unparalleled opportunity for peaceful living in Niagara-on-the-Lake. The moment you enter, you are welcomed by an impressive foyer featuring soaring 20-foot ceilings and stunning crystal chandeliers, while the imported Marmara marble flooring extends seamlessly throughout, setting a refined tone for the home.At the heart of the residence is a gourmet chefs kitchen, outfitted with top-of-the-line built-in appliances, a spacious pantry, and exquisite finishes. The main floor also includes a lavish primary suite, complete with an opulent ensuite and a custom-designed walk-in closet. Adjacent to this, a fully-equipped gym with floor-to-ceiling windows on three sides offers sweeping views of the tranquil surroundings, creating an ideal space for fitness and relaxation.A large laundry room leads directly to an expansive garage with ample space for two additional car lifts, perfect for automotive enthusiasts or extra storage. The lower level holds immense potential, offering a blank canvas to craft the perfect space tailored to your needs.This remarkable estate seamlessly blends privacy, luxury, and natural beauty, creating an extraordinary sanctuary in one of Ontarios most desirable locations.
Inclusions: Kalamera wine fridge, Cafe dishwasher, Zline built-in microwave, Kitchenaid Stovetop, Cafe double oven, LG Washing machine, LG Dryer, refrigerator, light fixtures, window coverings







