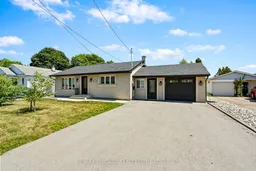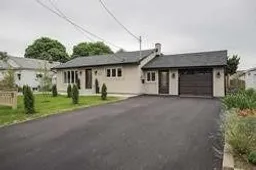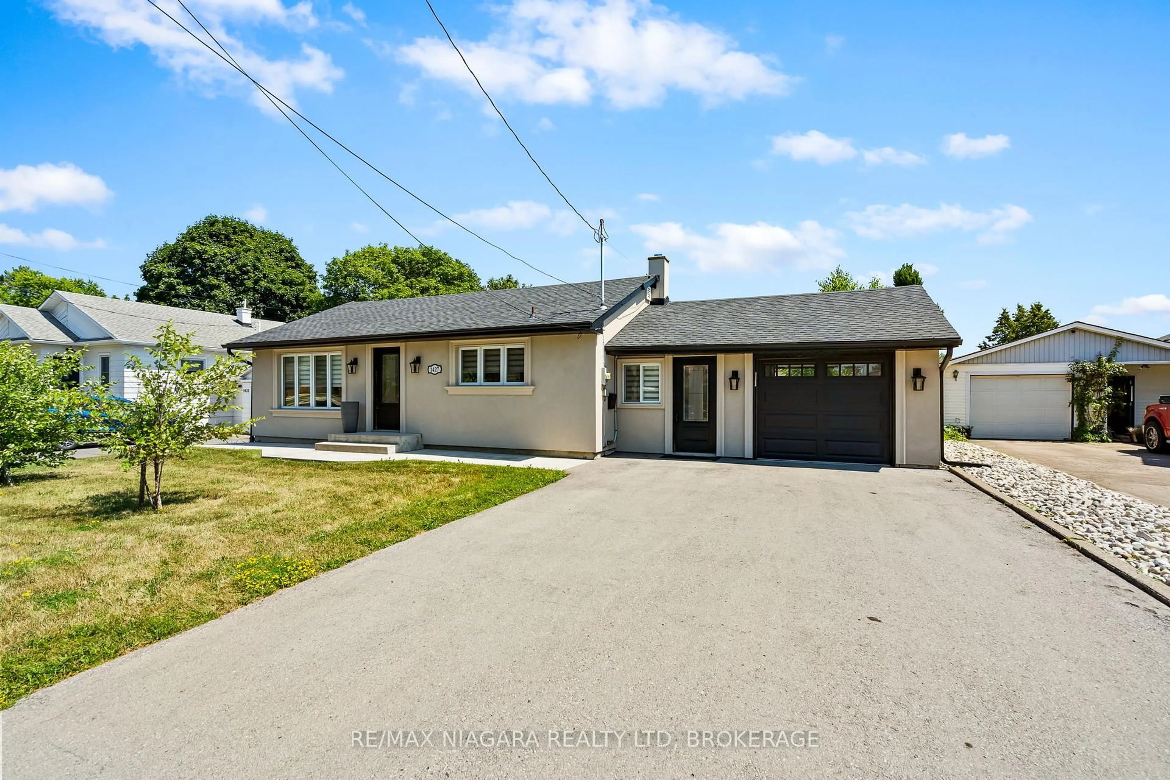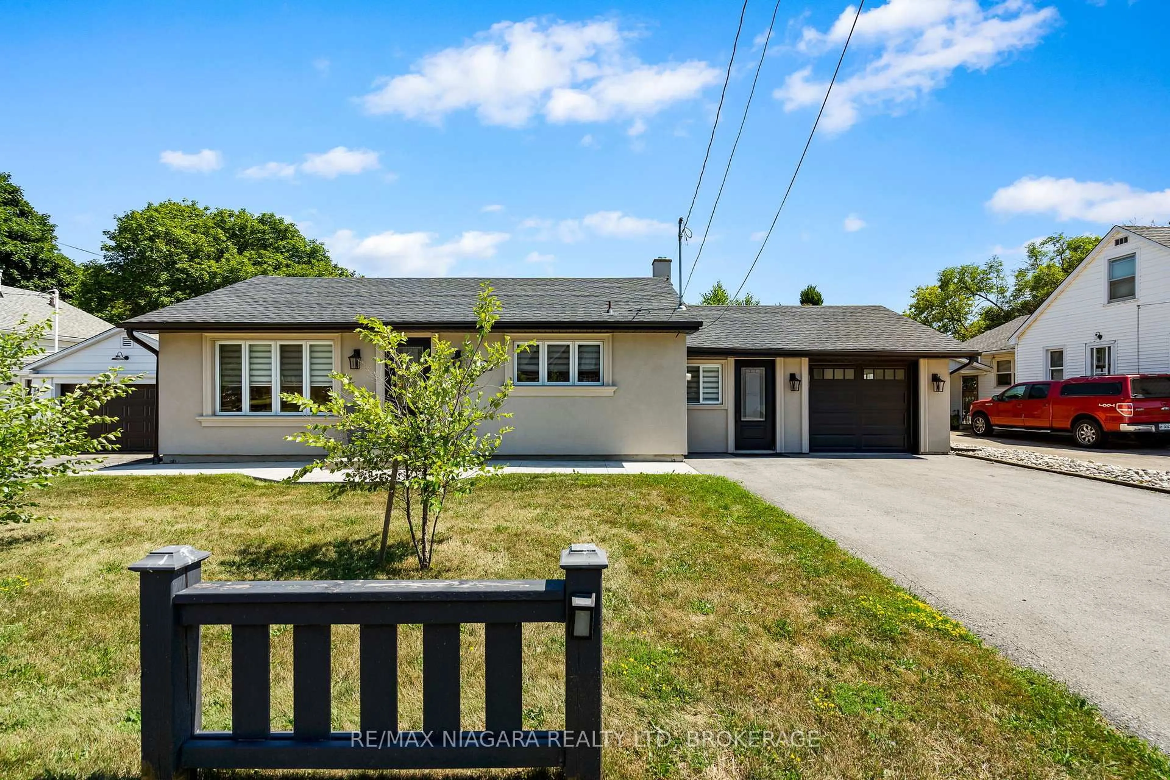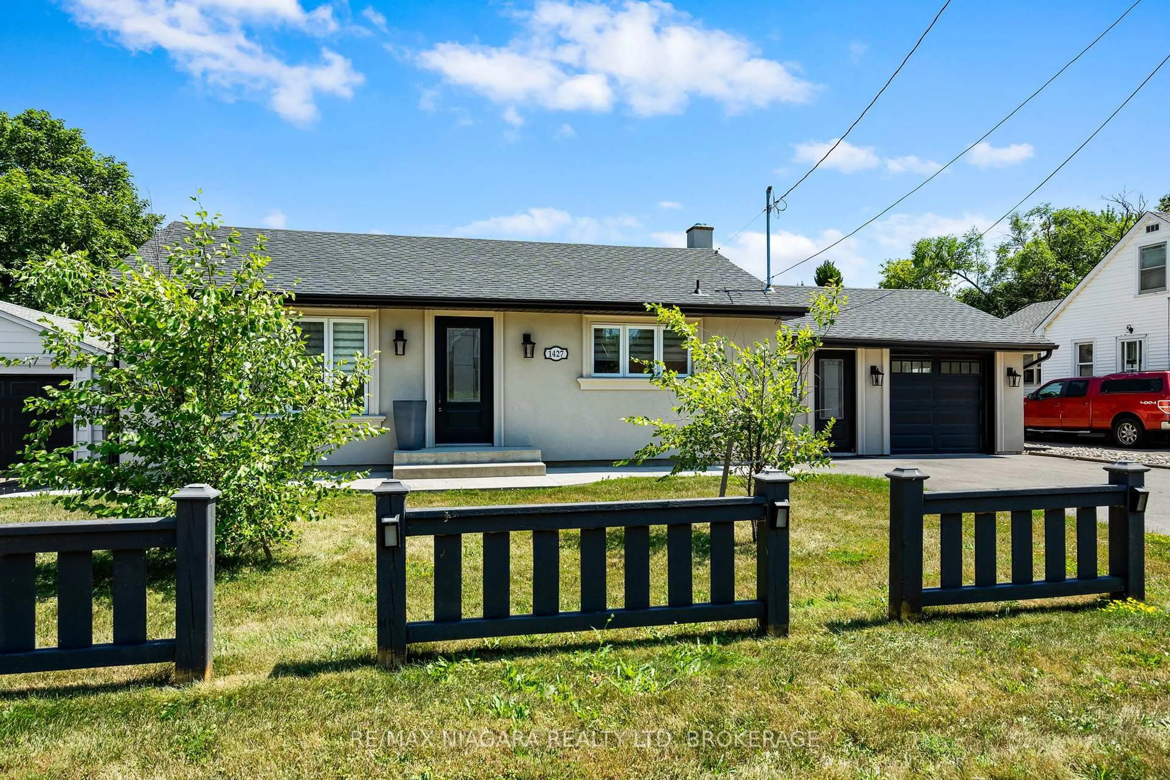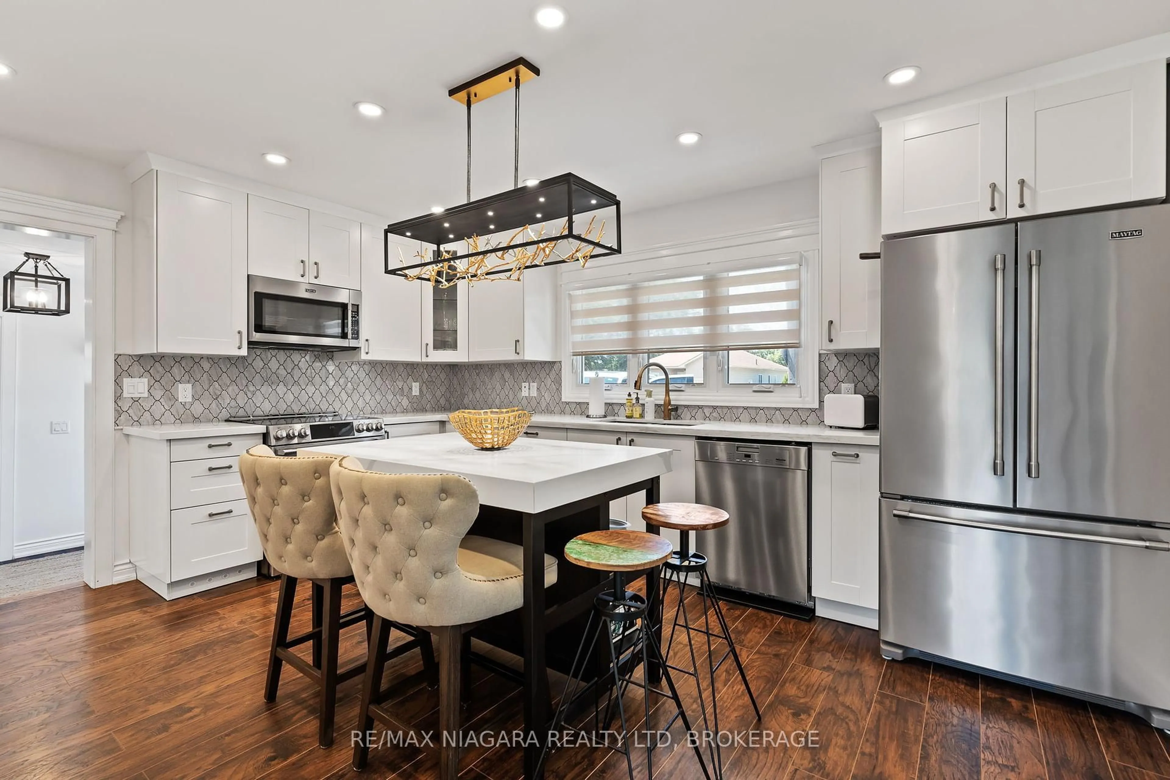1427 Niagara Stone Rd, Niagara-on-the-Lake, Ontario L0S 1T0
Contact us about this property
Highlights
Estimated valueThis is the price Wahi expects this property to sell for.
The calculation is powered by our Instant Home Value Estimate, which uses current market and property price trends to estimate your home’s value with a 90% accuracy rate.Not available
Price/Sqft$964/sqft
Monthly cost
Open Calculator
Description
Turn-key and move-in ready, this stunning and beautifully updated bungalow is situated in the heart of Virgil on a rarely available premium 60x200 fully fenced lot. Located just minutes from Old Town Niagara-on-the-Lake, this home offers exceptional value in a rapidly growing area surrounded by new development. Inside, you'll find quality craftsmanship throughout, with potlights adding warmth and elegance across the living spaces. The cozy living room is centered around a brand-new linear gas fireplace (2023), creating a welcoming ambiance. The main floor features a brand-new modern kitchen complete with quartz countertops, a Miele dishwasher, and a GE Café stove (2023), along with other new appliances. 2 spacious bedrooms and a stylishly renovated bathroom round out the main floor. The lower level, accessible through a separate entrance, offers excellent potential for an in-law suite or rental opportunity. It includes an additional bedroom, a full bathroom, and a potential second bedroom, ideal for extended family or income potential. Additional features include a tandem garage featuring a sub-panel with ample space for parking, storage, or a workshop, and a detached shed for added convenience. Major updates include a new roof (2023), windows, AC, washer and dryer (2019). The expansive backyard is perfect for entertaining or relaxing. This is a rare opportunity to own a truly turn-key home in a vibrant and evolving community.
Property Details
Interior
Features
Main Floor
Living
5.35 x 3.5Primary
4.62 x 3.38Br
3.77 x 3.38Foyer
2.42 x 4.65Exterior
Features
Parking
Garage spaces 1
Garage type Attached
Other parking spaces 4
Total parking spaces 5
Property History
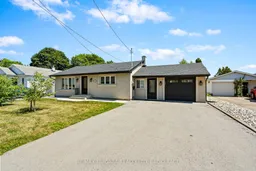 37
37