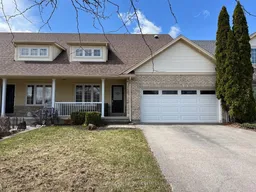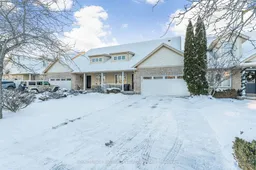Welcome to this stunning freehold-(no condo fees) townhouse nestled in the heart of picturesque Niagara-on-the-Lake. Offering a double-car garage with entrance to the home and also walk up to the back yard, this home is perfect for those seeking comfort, style, and convenience. Step inside to discover a spacious open-concept kitchen , featuring modern finishes, ample cabinetry, huge dining are and living room with vaulted ceiling and large windows that flood the space with natural light ideal for entertaining or enjoying your morning coffee. The upper level boasts two generously sized bedrooms, including a luxurious primary suite with a private ensuite for your ultimate relaxation. The lower level offers an additional third bedroom (no closet), perfect for guests, a home office, or a cozy retreat. Beautifully and tastefully decorated throughout, this home is move-in ready, with stylish touches that create a warm and inviting atmosphere. Located in one of the most sought-after communities, you'll enjoy the charm of local wineries, scenic trails, boutique shopping, and top-rated dining, great schools all just minutes away. Don't miss your opportunity to own this exceptional freehold townhouse in Niagara-on-the-Lake. Book your private showing today!
Inclusions: FRIDGE, STOVE, WASHER, DRYER, DISHWASHER, WINDOW COVERINGS, LIGHT FIXTURES





