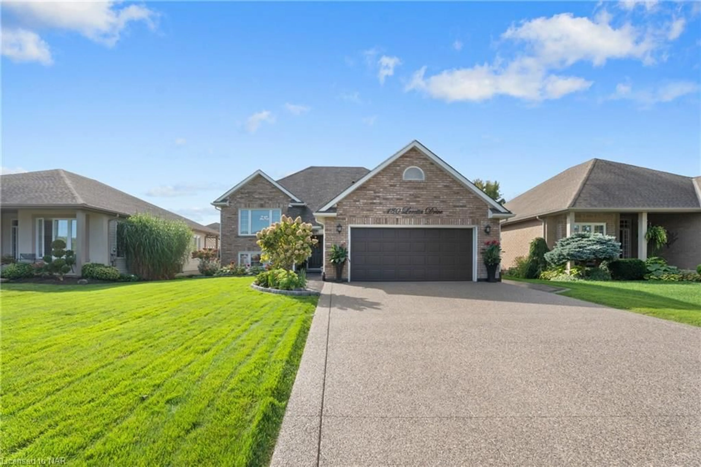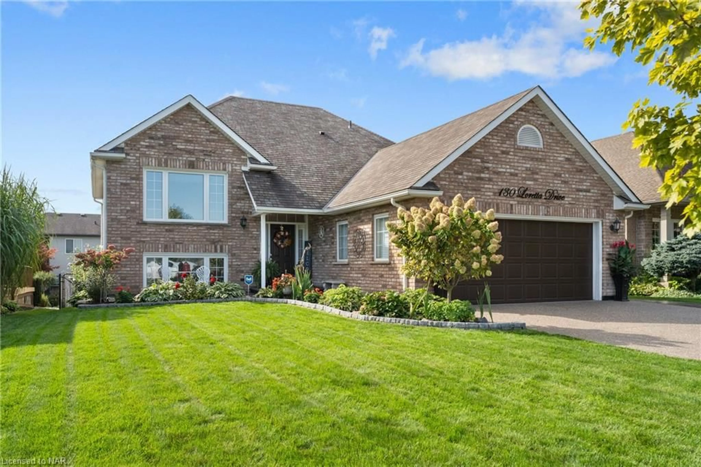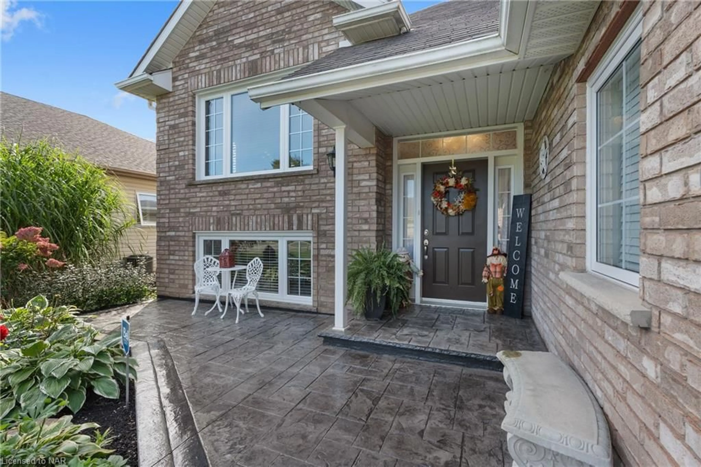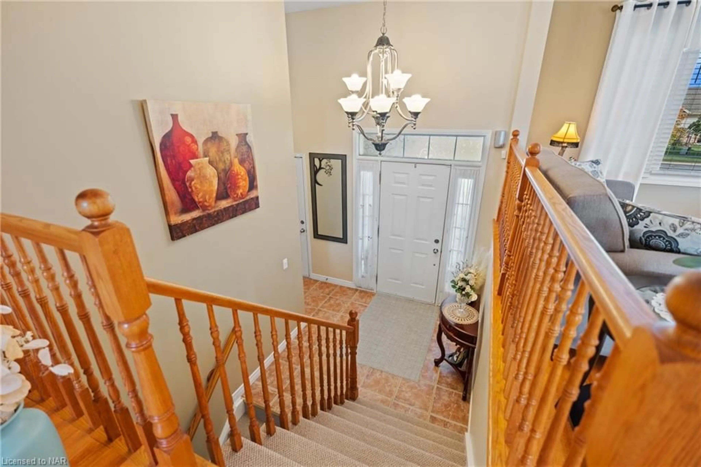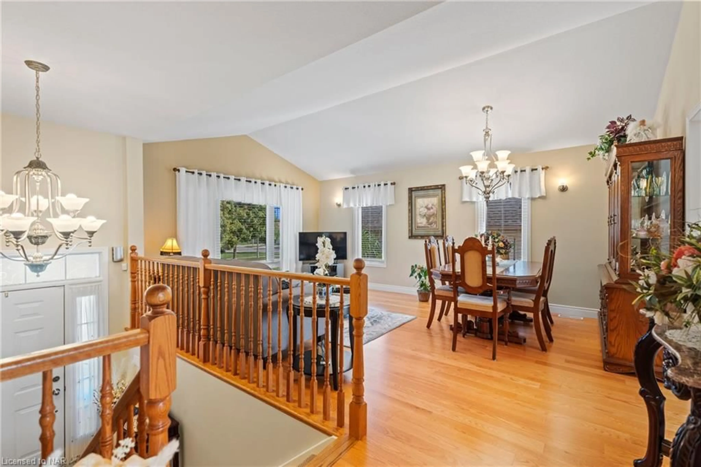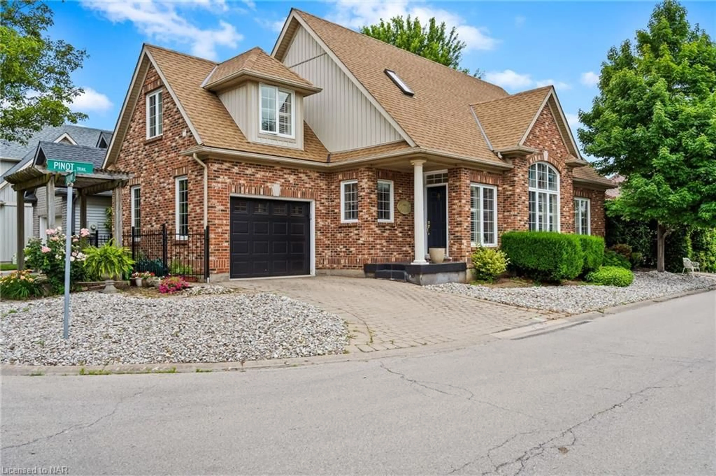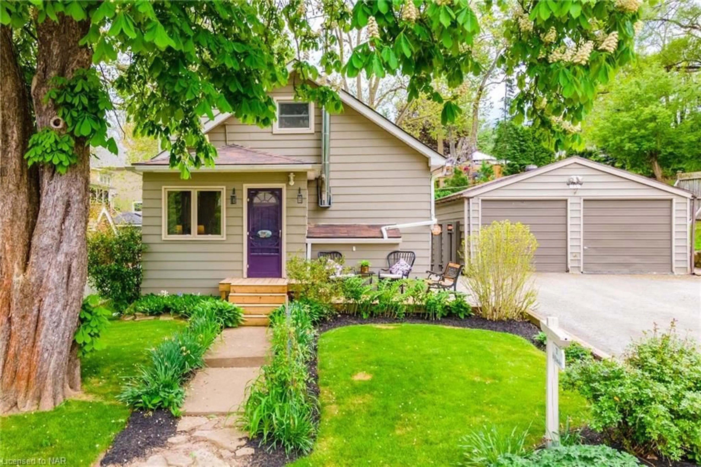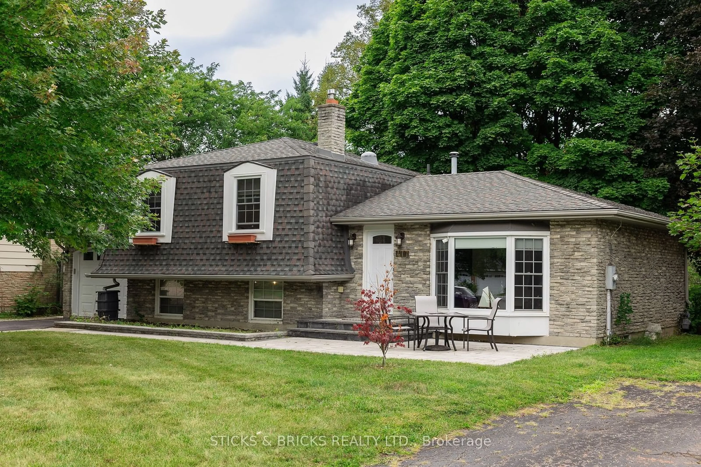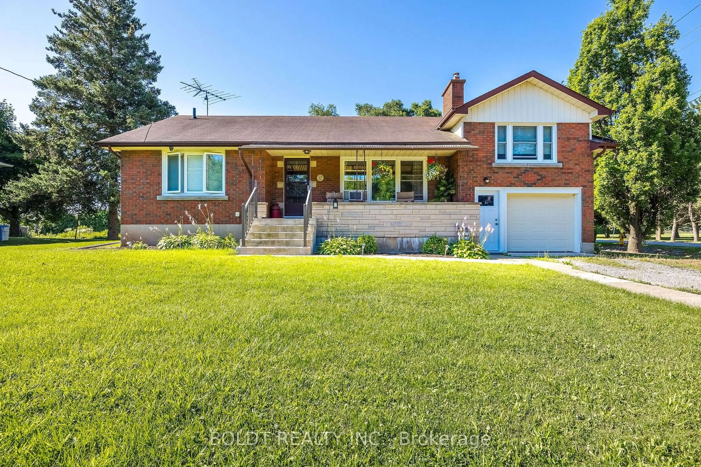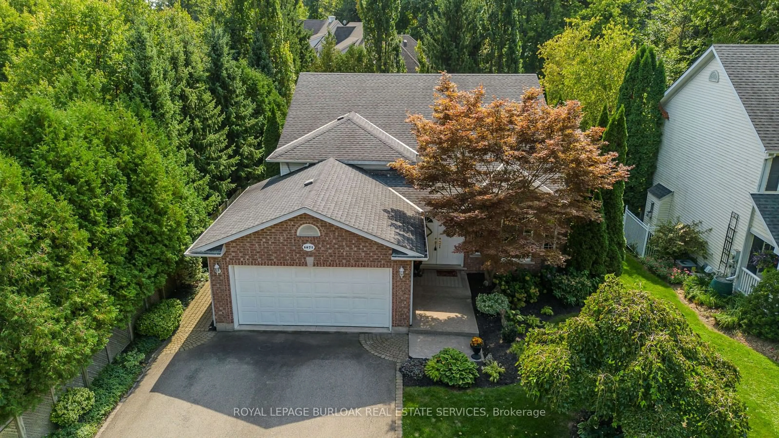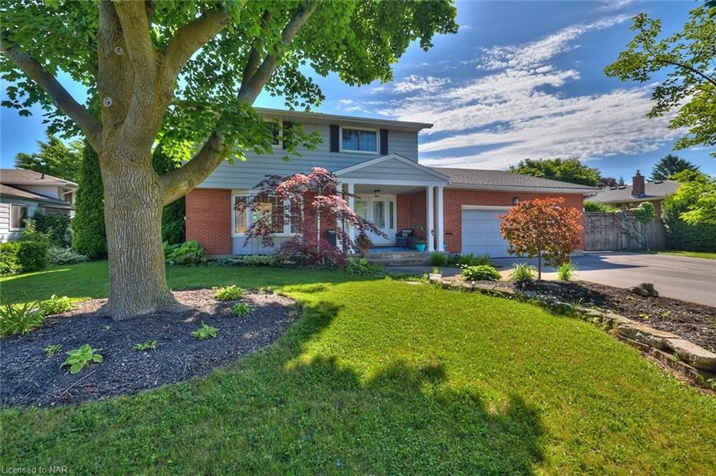130 Loretta Dr, Virgil, Ontario L0S 1T0
Contact us about this property
Highlights
Estimated ValueThis is the price Wahi expects this property to sell for.
The calculation is powered by our Instant Home Value Estimate, which uses current market and property price trends to estimate your home’s value with a 90% accuracy rate.Not available
Price/Sqft$742/sqft
Est. Mortgage$4,165/mo
Tax Amount (2024)$4,801/yr
Days On Market86 days
Description
Custom-built raised bungalow in desirable Virgil with plenty of functional living space. This two-owner home has been meticulously maintained, showing evident pride of ownership. Situated on a quiet, family-oriented pocket of Virgil, it's conveniently close to the community park, walking paths, and cycling trails. The home boasts outstanding curb appeal with a double-car garage and exposed concrete driveway. The lower level’s open-concept recreation room is perfect for entertaining, featuring a gas fireplace, 9-foot ceilings, and a rear-facing window that lets in ample natural light. An additional office/bed, full bath, and spacious laundry room complete the lower level. The main floor features three bedrooms, including a spacious primary suite with double closet and a walk in closet, a centrally located full bath adds convenience for the household. The oak kitchen with an eat-in dining area leads to patio doors that open onto a raised composite deck—an ideal space for outdoor gatherings. The backyard is a lush, green blank canvas, perfect for creating a garden oasis or a tranquil play area for children. Set on a pretty, tree-lined street and flanked by beautifully maintained homes, 130 Loretta is a true gem in this well-established community.
Property Details
Interior
Features
Basement Floor
Bedroom
12 x 8Recreation Room
33 x 16Bathroom
4-Piece
Exterior
Features
Parking
Garage spaces 2
Garage type -
Other parking spaces 4
Total parking spaces 6

