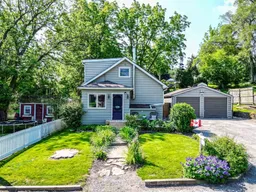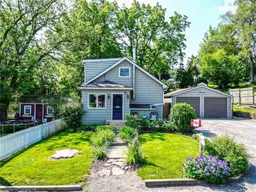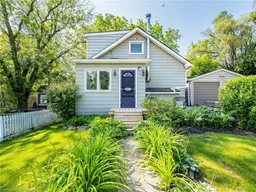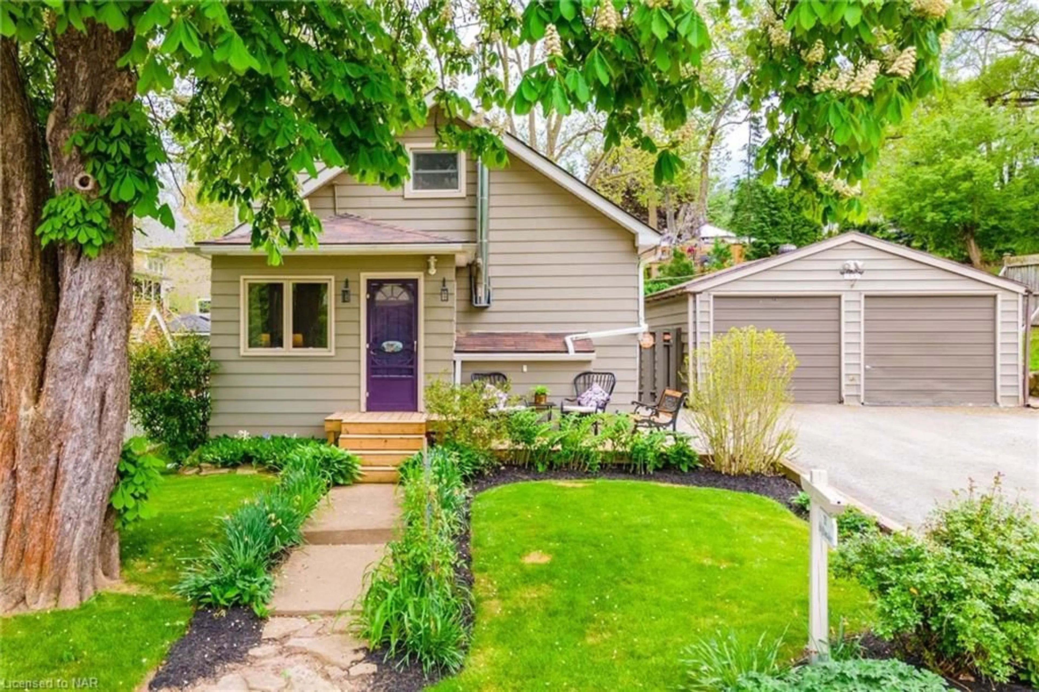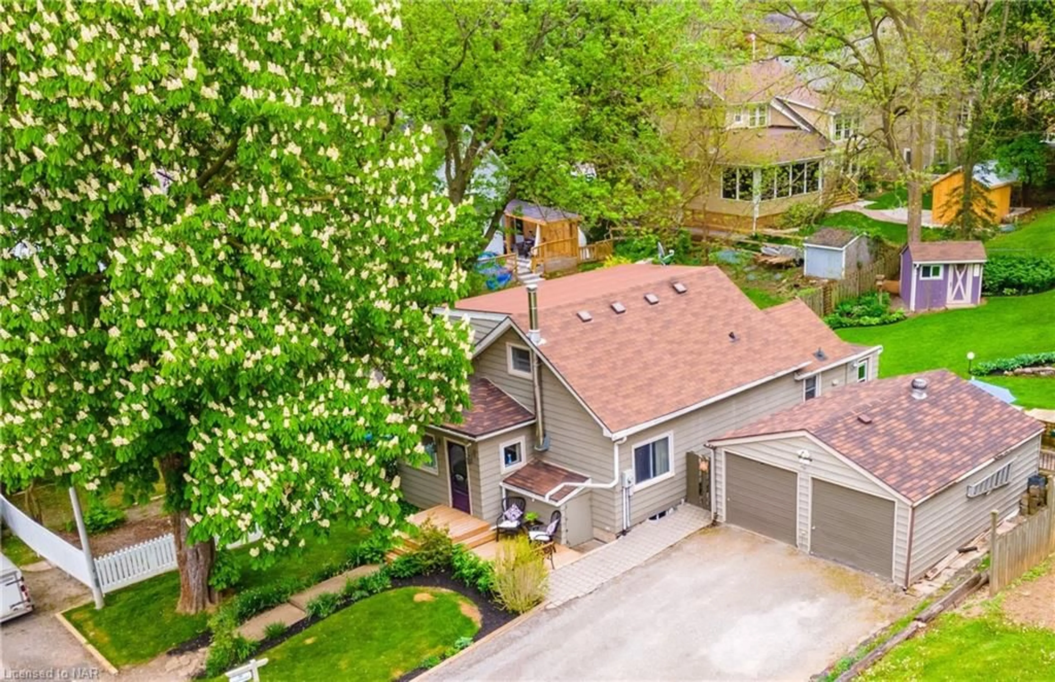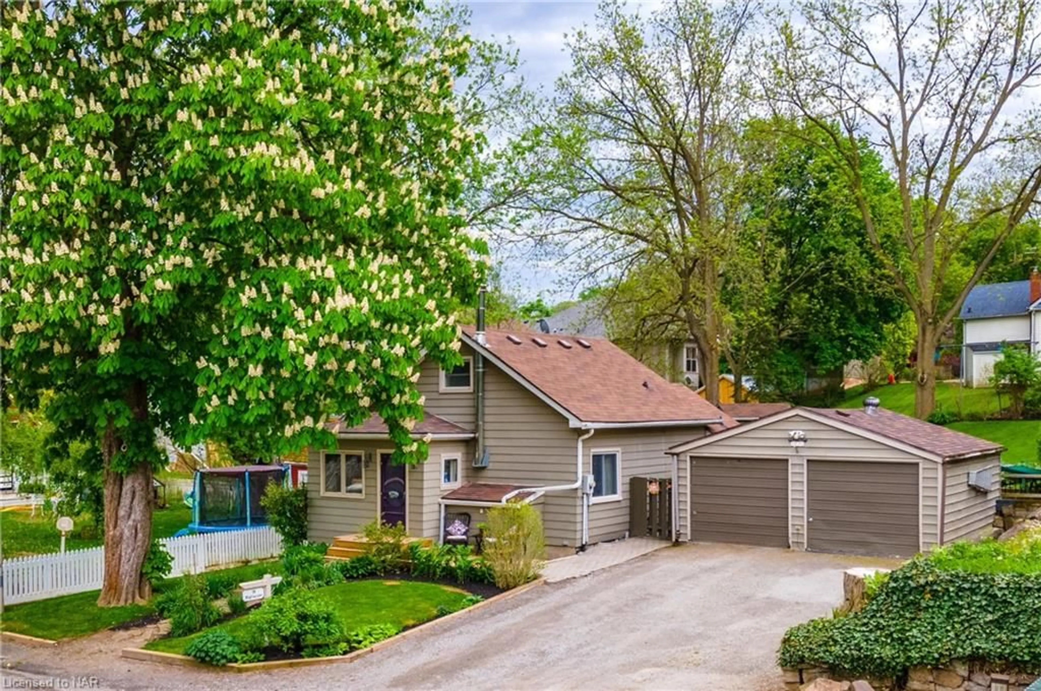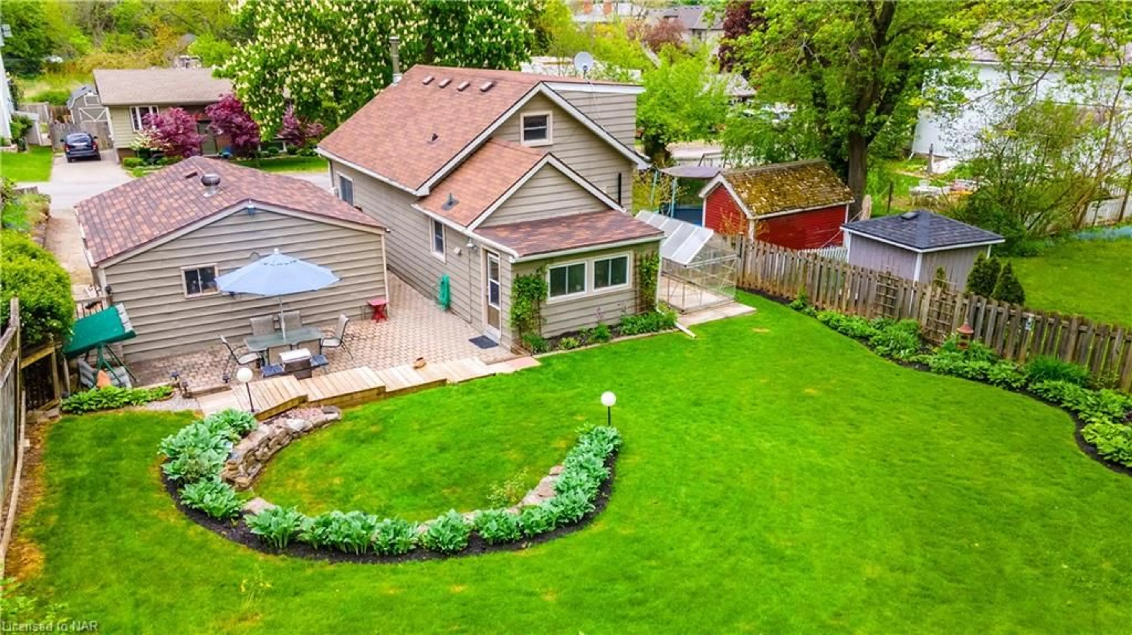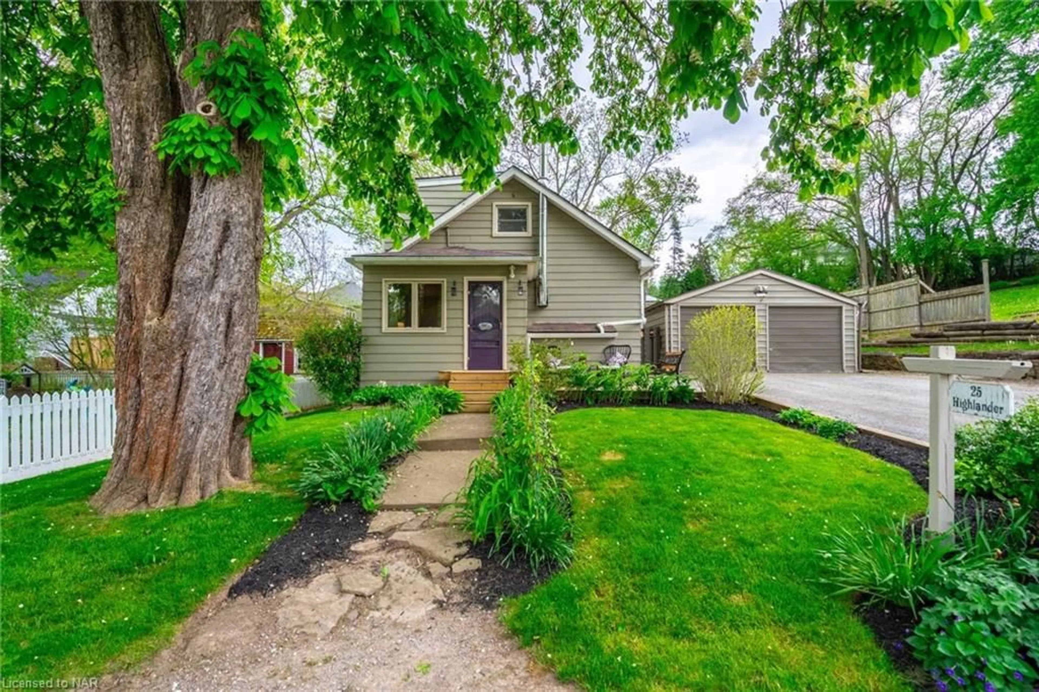25 Highlander St, Niagara-on-the-Lake, Ontario L0S 1L0
Contact us about this property
Highlights
Estimated valueThis is the price Wahi expects this property to sell for.
The calculation is powered by our Instant Home Value Estimate, which uses current market and property price trends to estimate your home’s value with a 90% accuracy rate.Not available
Price/Sqft$640/sqft
Monthly cost
Open Calculator
Description
A wonderful opportunity awaits you in the charming and highly sought after Village of Queenston in glorious Niagara-on-the-Lake. Perfect as a family home, or your weekend get-away, this property has been very well maintained and thoughtfully updated over the years. The main floor open concept layout with centre island is well complimented by a coffee bar, a generous four-piece bathroom and a sitting area with panoramic views of the backyard. Upstairs you will find two bedrooms and a versatile loft. The basement has a full bedroom, three-piece bathroom with heated flooring, office or family room space, ample storage and laundry facilities. Outside, the nicely landscaped yard offers a tranquil oasis, and the detached double garage provides both storage and the perfect workspace for all your tinkering needs. Take a nice leisurely drive along the Niagara River Parkway to Old Town, or explore the nearby Bruce Trail. Indulge in the region’s renowned wineries, or enjoy rounds of golf at a variety of great courses mere moments away. For those seeking a family home, a daycare and playground are nearby and St. David’s Elementary School is only a few kilometres away. For watersports such as fishing and boating, the Niagara River is only a two-minute drive away. Convenient and quick access to the QEW and U.S. Border also ensures seamless travel. Additional property details included in the attachments.
Property Details
Interior
Features
Main Floor
Dining Room
6.30 x 3.25Kitchen
4.62 x 4.06Living Room
5.13 x 3.56Bathroom
3.05 x 3.454-Piece
Exterior
Features
Parking
Garage spaces 2
Garage type -
Other parking spaces 4
Total parking spaces 6
Property History
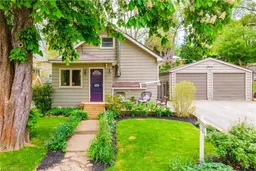 48
48