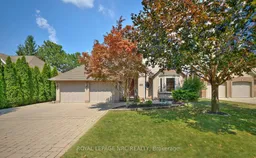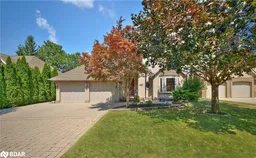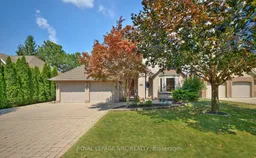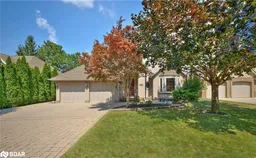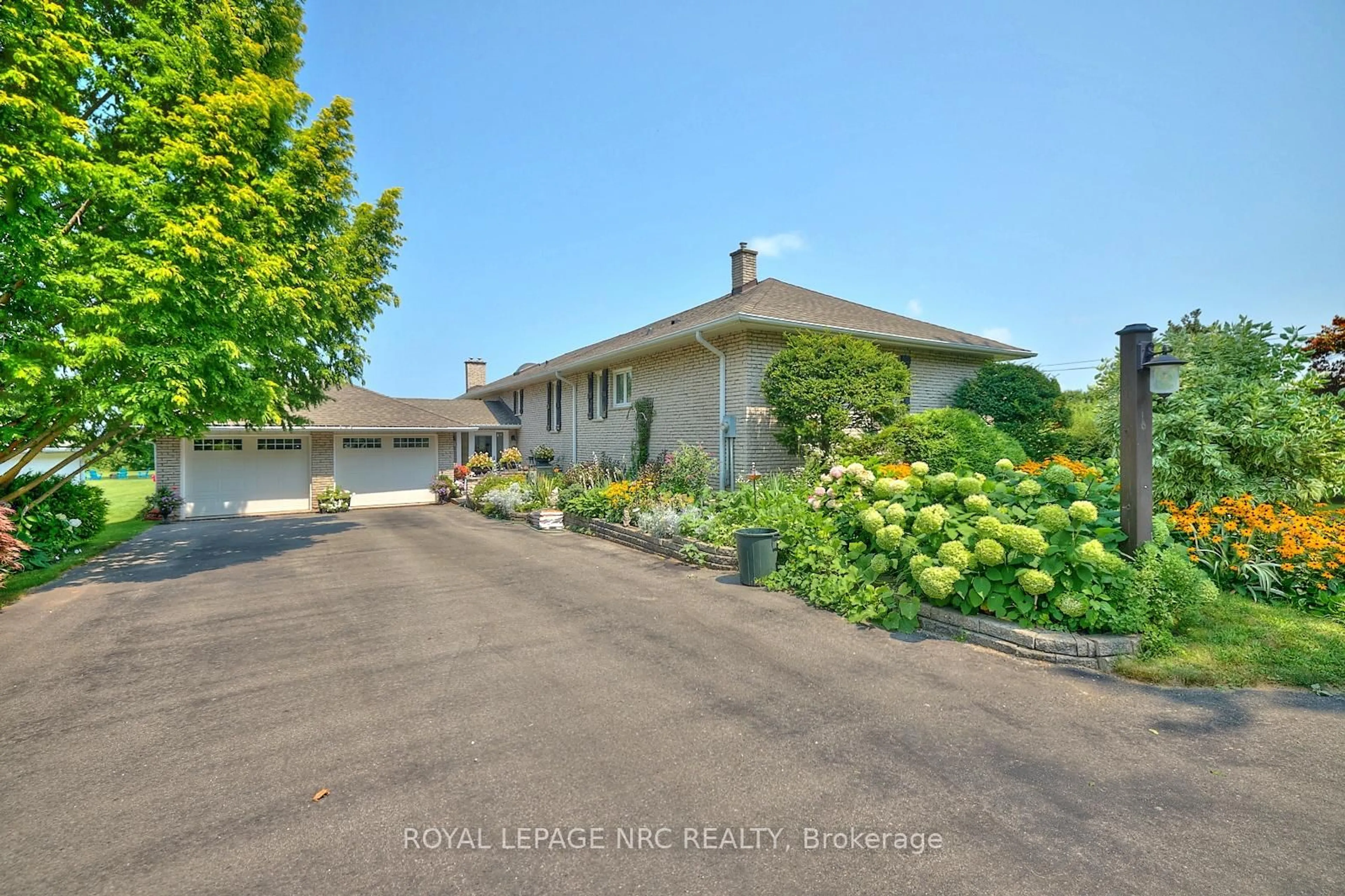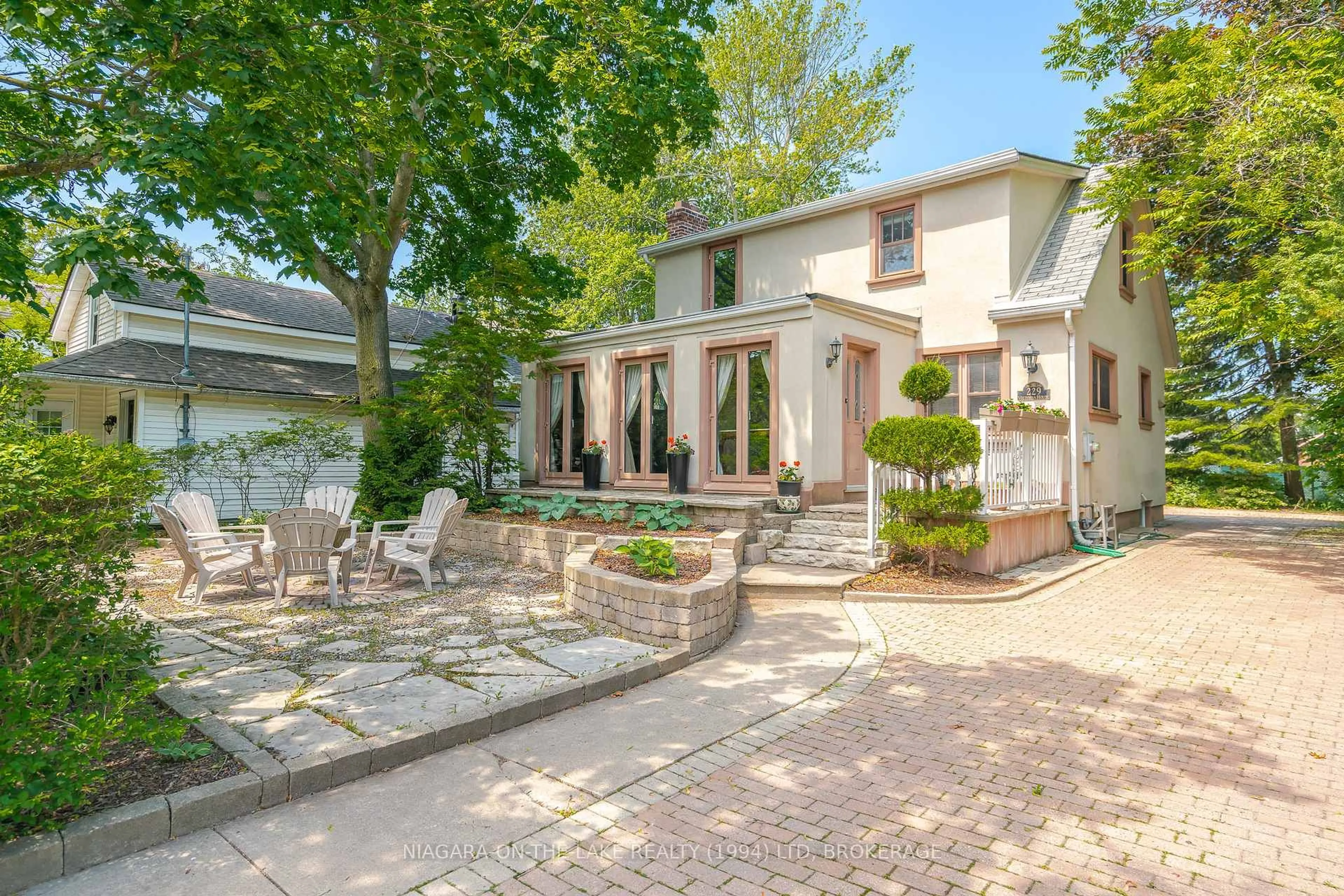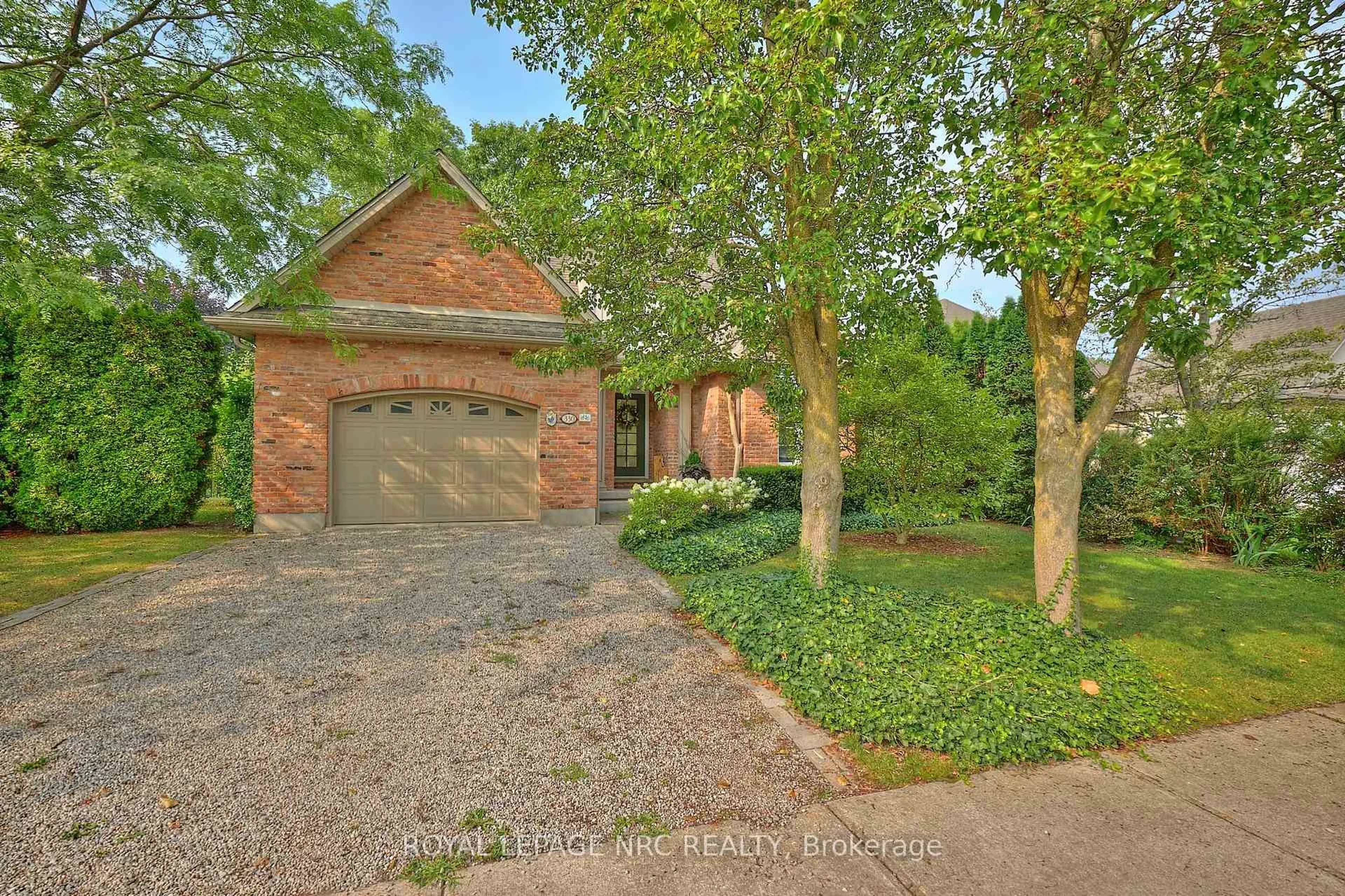Welcome to 776 Warner Road, a stunning custom-built bungalow by Jenko Homes (2006) in a prestigious neighbourhood of Niagara-on-the-Lake, just moments from world-class wineries, wine country charm, and breathtaking vineyard views. This 3+1 bedroom, 3-bathroom home offers 1,903 sq. ft. of above-grade living space, blending timeless craftsmanship with elegant modern features. High 9-foot ceilings, custom trim work, engineered hardwood flooring and quality doors set the tone throughout. The open-concept design centers around a great room with vaulted ceilings, huge windows for plentiful natural light, a gas fireplace with floor-to-ceiling stone veneer and custom built-in cabinetry. The spacious kitchen boasts custom maple cabinetry, quartz countertops, island and built-in desk space with walk-out access to a large covered patio. The formal dining room is accented with a custom lighted ceiling tray and offers a refined setting for entertaining. The main-floor primary suite is a private retreat with cove lighting, large walk-in closet, and a 4-piece en-suite featuring a walk-in shower and double sinks. Two additional bedrooms share a convenient Jack-and-Jill bathroom and enjoy the ease of main floor laundry and inside access to the double garage. The partially finished basement offers excellent In-Law Potential with private separate entrance from garage, expanding the living space with a fourth bedroom, gas fireplace, huge rec room area, ample storage, and a cedar-lined cold room. There is a kitchen plumbing rough-in located in the center of the basement, perfect for a second kitchen. Set on a beautifully landscaped lot, the outdoor space is a serene escape with mature trees and gardens, a concrete patio, and a gas line for your BBQ. This exceptional home offers rare privacy, luxurious finishes, and an enviable location in the heart of Niagara-on-the-Lakes wine country, making it the perfect blend of elegance, comfort, and lifestyle.
Inclusions: Fridge, Stove, Overhead Microwave, Dishwasher, Washer, Dryer, All Electrical Light Fixtures, All Window Coverings
