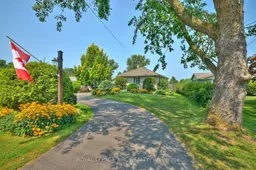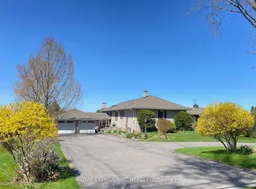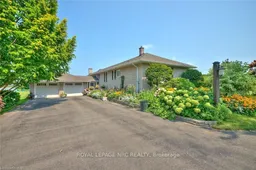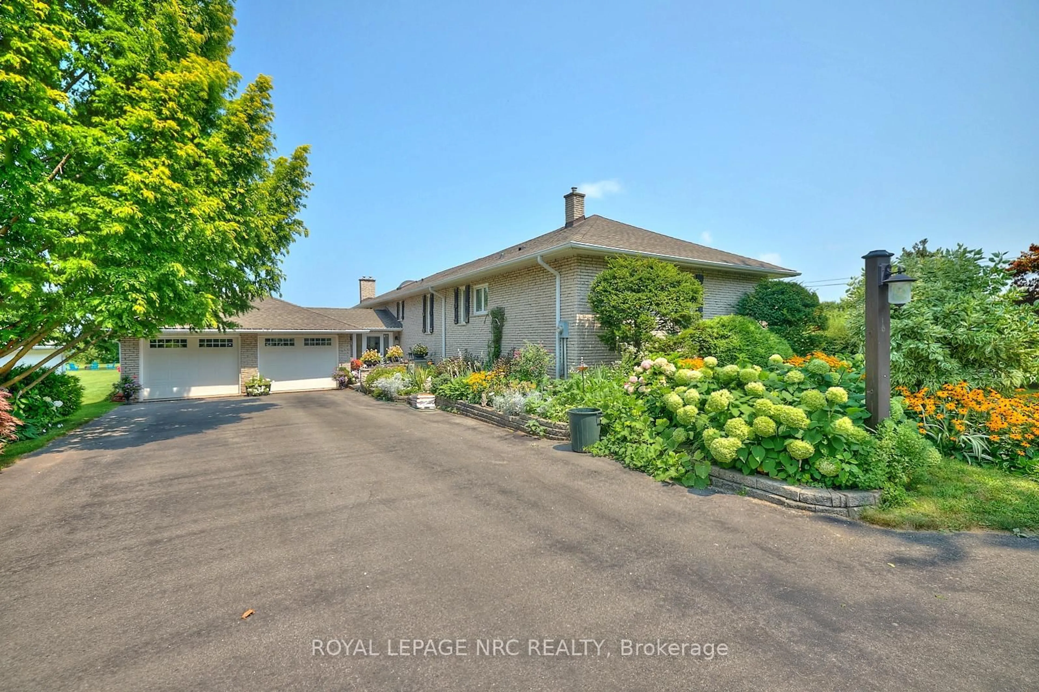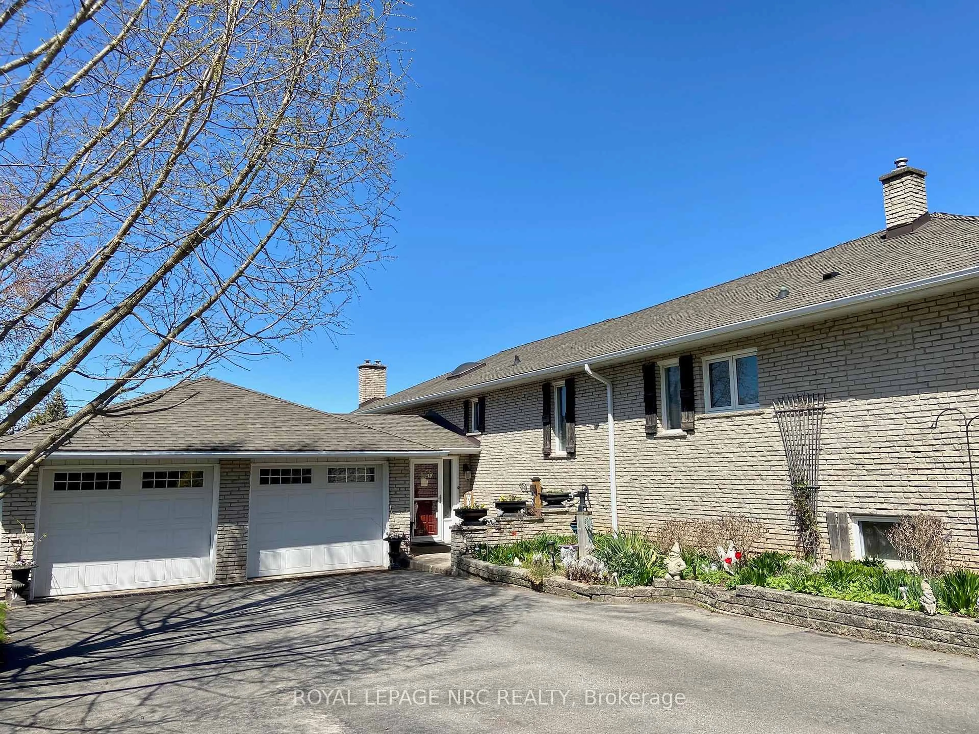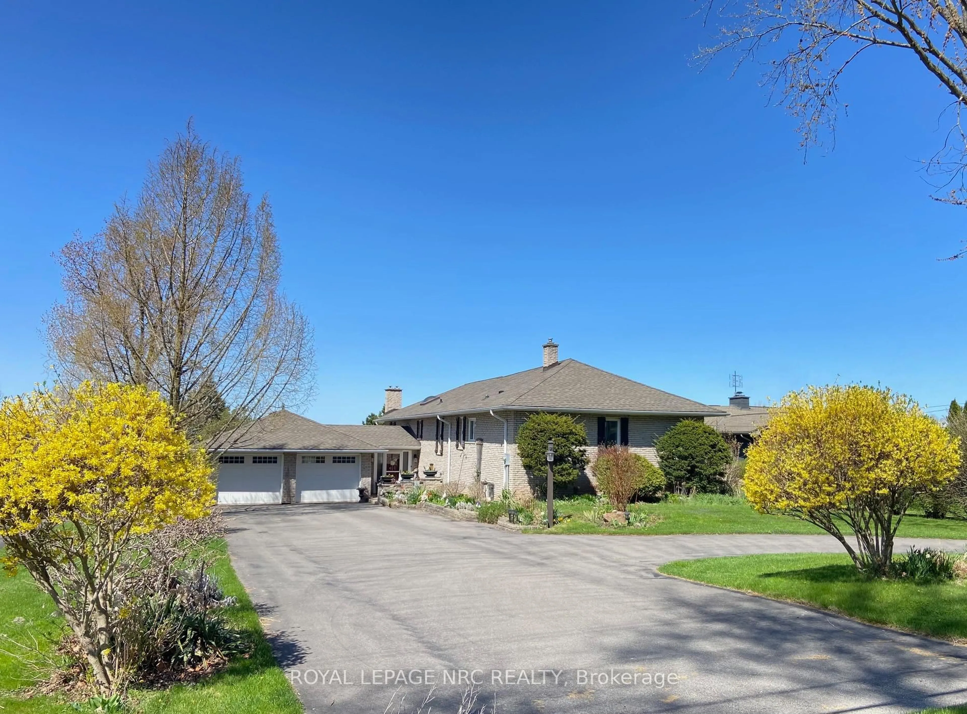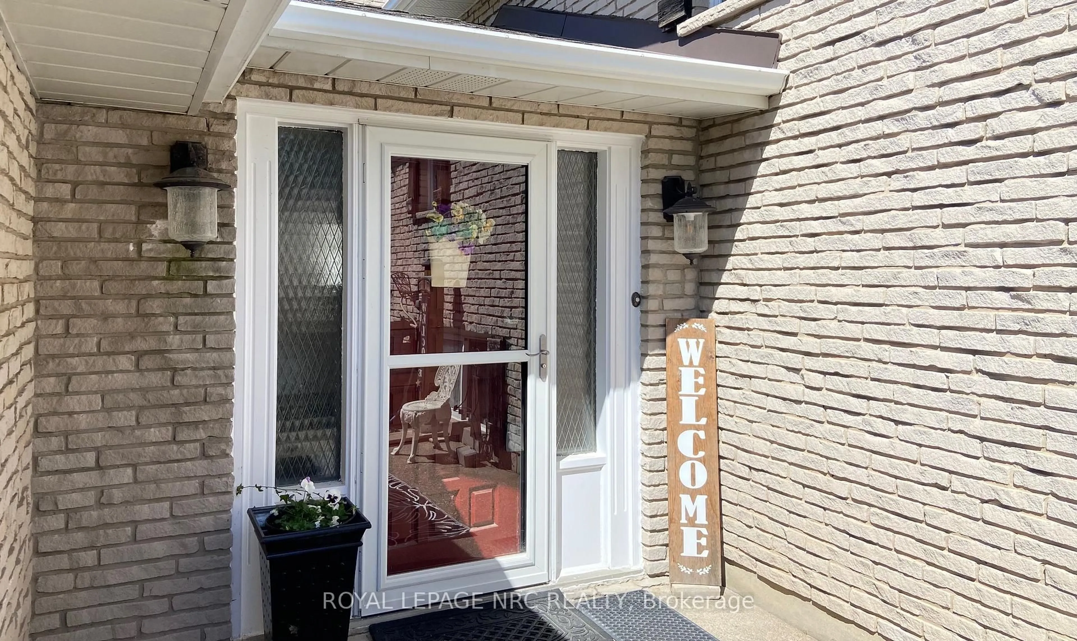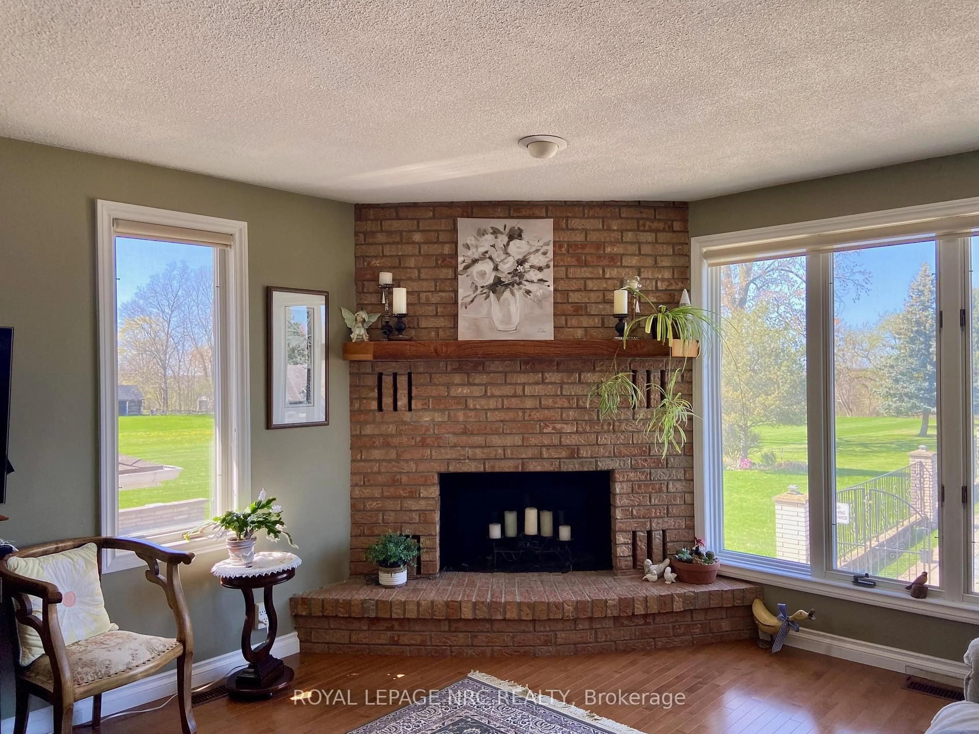1750 York Rd, Niagara-on-the-Lake, Ontario L0S 1J0
Contact us about this property
Highlights
Estimated valueThis is the price Wahi expects this property to sell for.
The calculation is powered by our Instant Home Value Estimate, which uses current market and property price trends to estimate your home’s value with a 90% accuracy rate.Not available
Price/Sqft$517/sqft
Monthly cost
Open Calculator
Description
Say good-bye to the hustle and bustle of city living. Come home to fresh air, peace and quiet, a park like yard, the wonders of nature, and awesome sunsets. This sprawling, quality custom built bungalow features the convenience of 1 floor daily activities. It includes 4 bedrooms, 2 full baths, spacious living rm, kitchen, dining rm, and laundry all on the main level. The lower level boasts a large family rm with gas fire place and games/library rm for your enjoyment+ work shop and big storage area. A total of 3,000+ sq ft of finished space. The sunlight streams through the entrance skylight, floor to ceiling windows overlooking the back yard and large windows in the family, and games/library rooms. Newer heat pump provides very clean and efficient air and heat throughout the seasons. Fully renovated 4pc bath. Enjoy the 6ft shower with rain head or relax in the spa-like soaker tub. Come inside to feel the comfort and spaciousness of this well maintained home. It is much bigger than it looks from the street! In summer the back yard is an entertainers delight .Convenient back door entrance from the eating area to a two tiered deck and large patios overlook the inground pool and deep yard where you could host a Company party, practice golf ,play football or baseball. An oversize 2 car garage and lots of parking complete the picture. One of the best locations, on the Bench of the Niagara escarpment in N.-O.-T.-L. It fronts on to vineyards and backs on to a golf course (the best of both worlds)! Among multimillion dollar homes, with more being built close by. This premium, almost 1 acre property, will be a great investment. Both home and property offer excellent potential and possibilities. Central location has convenient access to N. F., St. Catharines, the U.S. and major highways. A home for all seasons. Enjoy the present while investing in the future. Make an appointment TODAY!
Property Details
Interior
Features
Main Floor
Living
5.13 x 4.04Brick Fireplace / hardwood floor / Nw View
Kitchen
6.1 x 3.28Family Size Kitchen / Tile Floor
Dining
4.17 x 3.28Window Flr to Ceil / O/Looks Pool / W/O To Deck
Laundry
3.28 x 3.0Large Window / Laundry Sink
Exterior
Features
Parking
Garage spaces 2
Garage type Attached
Other parking spaces 8
Total parking spaces 10
Property History
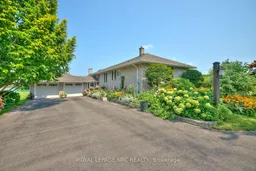 30
30