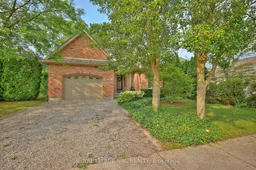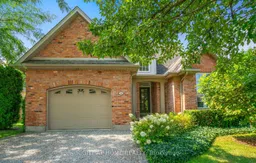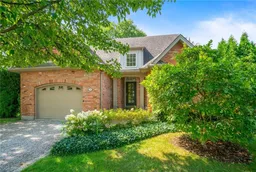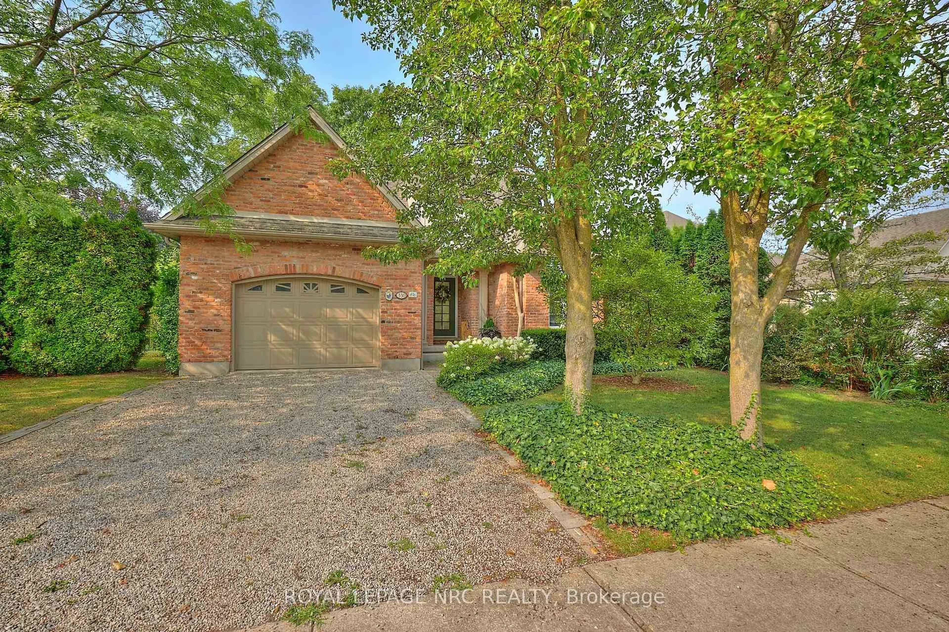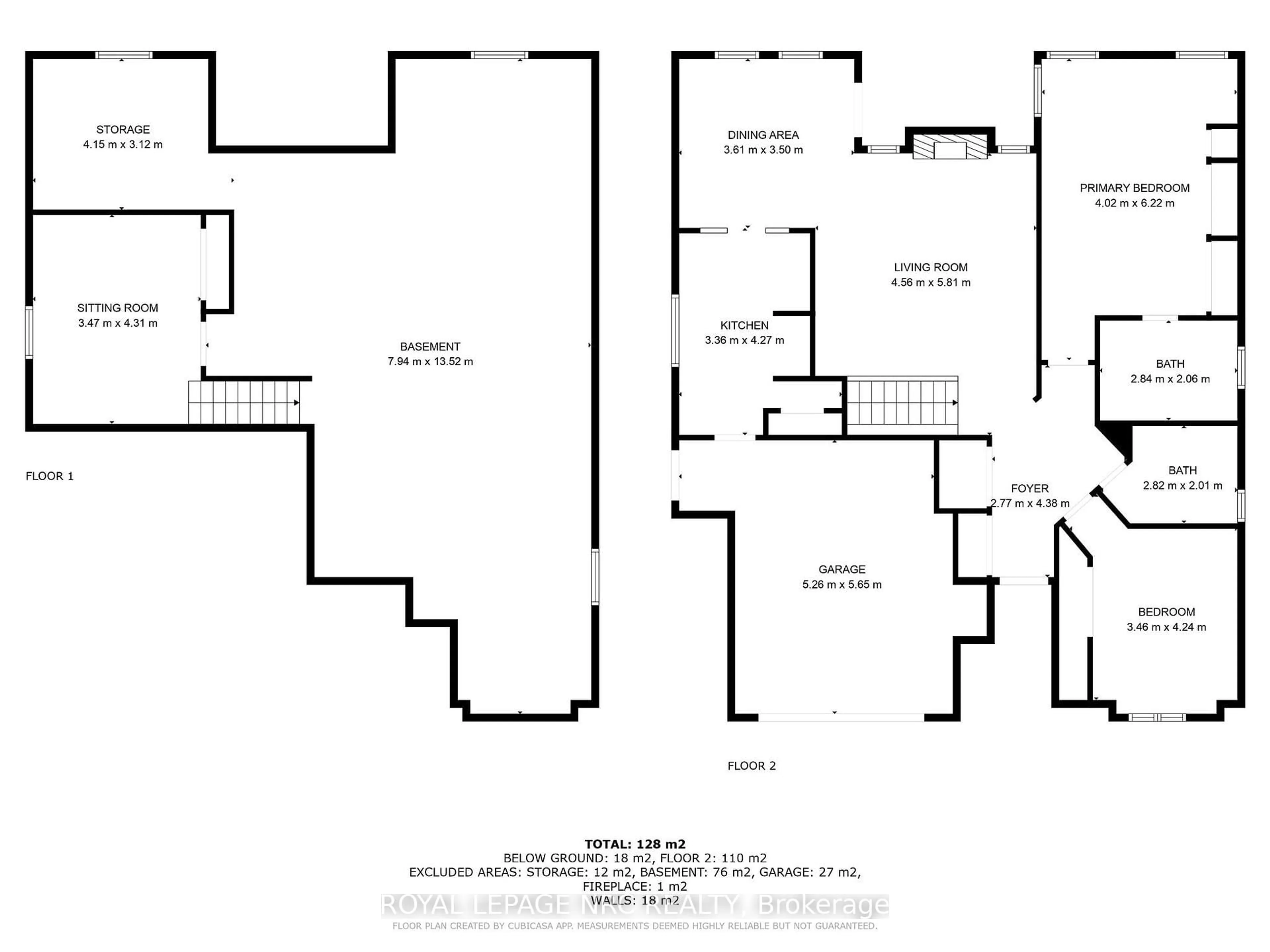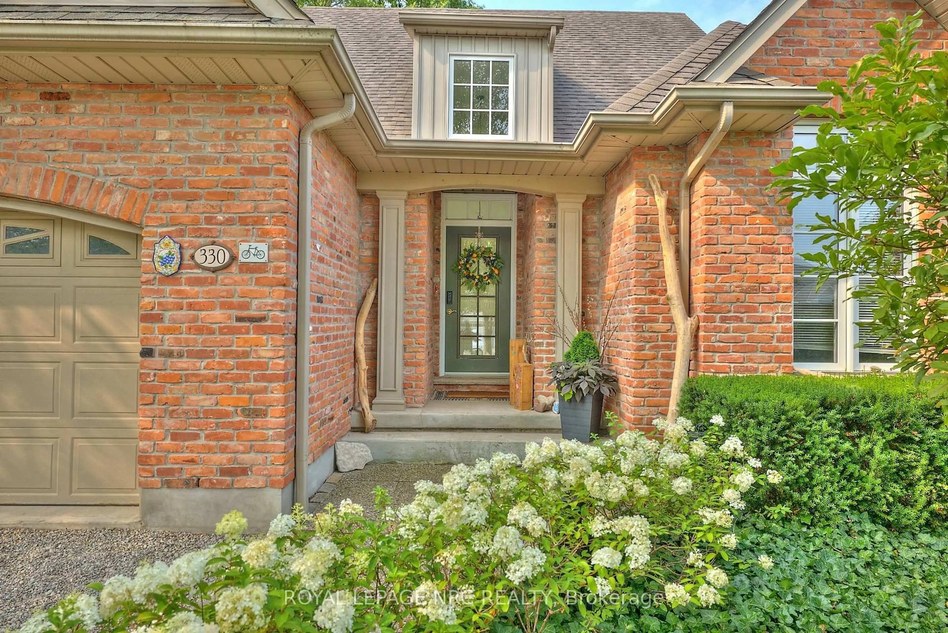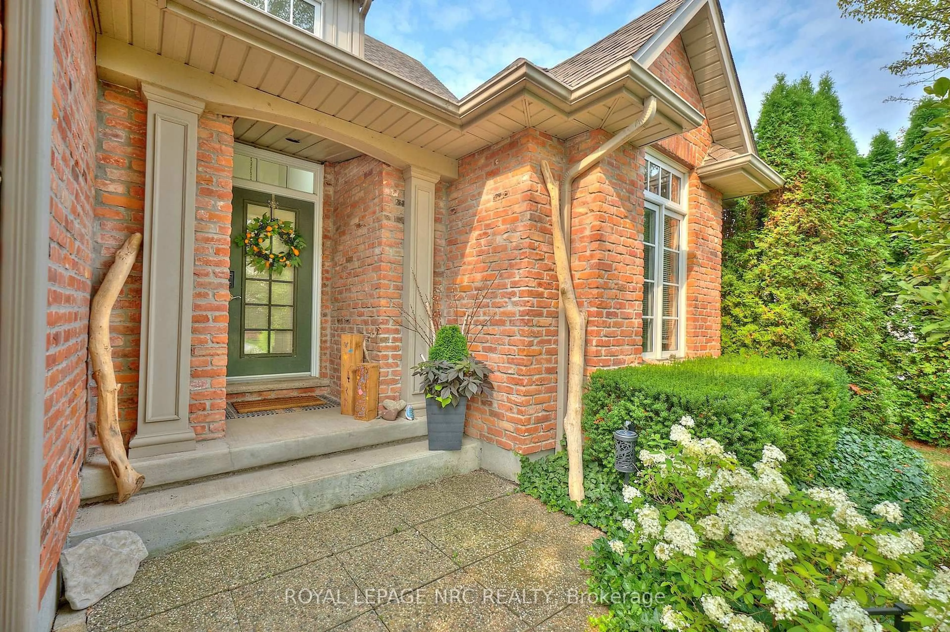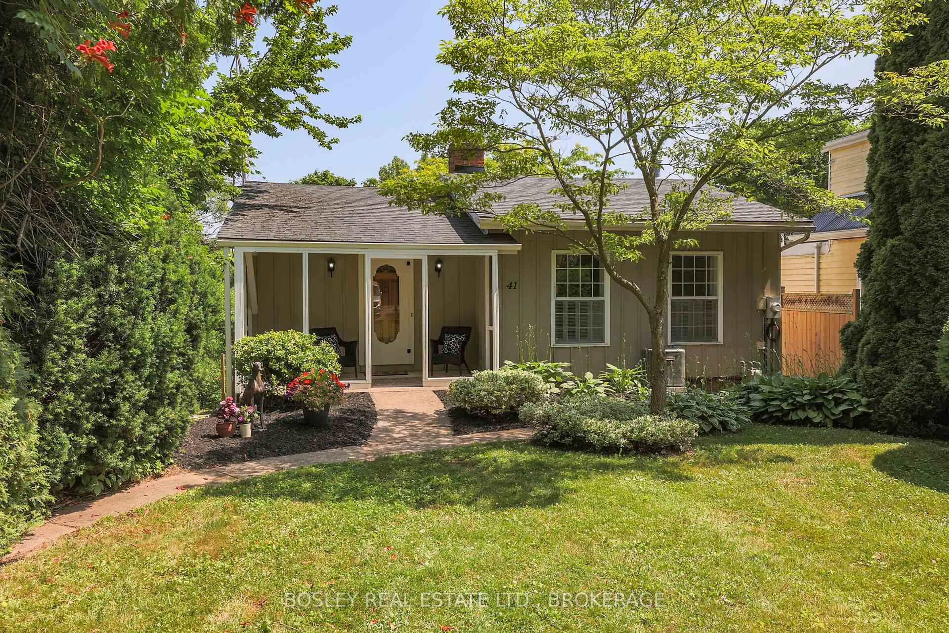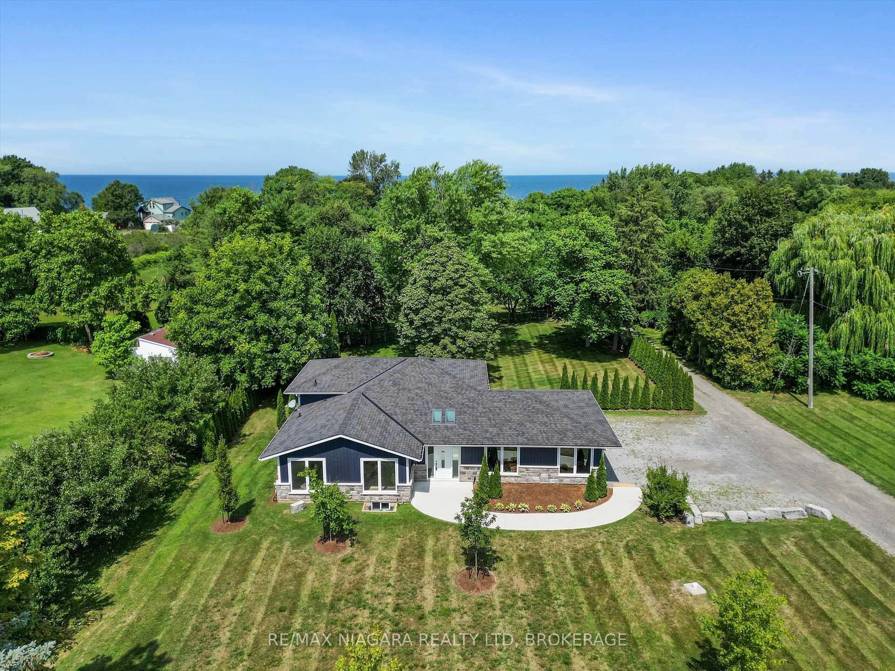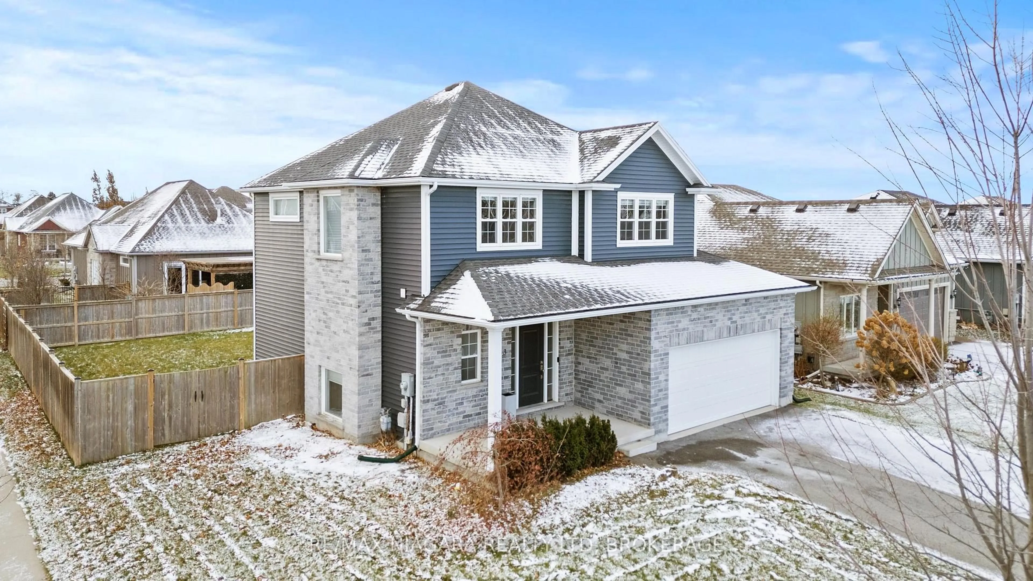330 John St, Niagara-on-the-Lake, Ontario L0S 1J0
Contact us about this property
Highlights
Estimated valueThis is the price Wahi expects this property to sell for.
The calculation is powered by our Instant Home Value Estimate, which uses current market and property price trends to estimate your home’s value with a 90% accuracy rate.Not available
Price/Sqft$865/sqft
Monthly cost
Open Calculator
Description
Welcome to this 1,486 sq. ft. custom-built GATTA bungalow in the heart of prestigious Old Town Niagara-on-the-Lake. Built in 2004, this thoughtfully designed 2-bedroom, 2-bathroom home blends charm and style in one of the areas most sought-after locations. The bright main floor features oversized windows, hardwood flooring, and striking vaulted ceilings that enhance the open and airy feel. The spacious living room is highlighted by a cozy gas fireplace with custom built-in cabinetry and seamless walkout to a covered back porch overlooking a private, tree-lined yard--perfect for relaxing or entertaining. The primary suite offers double closets and a private ensuite, while the second bedroom and full bath provide ideal accommodations for guests or an office space. The kitchen/dinette is open to the living room and has granite counters and a large pantry with convenient inside access to garage. Enjoy the ease of main floor laundry. The lower level offers a finished recreation room with plenty of additional unfinished space, giving you the opportunity to create your own personalized design. Situated just blocks from the lake, and walking distance to Queen Street, surrounded by world-class wineries and vineyards, this home offers an exceptional lifestyle in one of Niagara-on-the-Lakes most desirable neighbourhoods. Check out virtual tour!
Property Details
Interior
Features
Main Floor
Living
5.21 x 4.72Gas Fireplace / hardwood floor / B/I Bookcase
Dining
3.68 x 3.48hardwood floor / Walk-Out
Kitchen
4.32 x 2.87hardwood floor / Pantry
Primary
6.15 x 4.094 Pc Ensuite / Bidet / Double Closet
Exterior
Features
Parking
Garage spaces 1
Garage type Attached
Other parking spaces 2
Total parking spaces 3
Property History
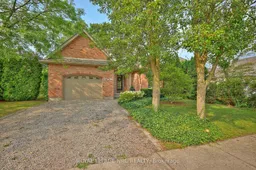 44
44