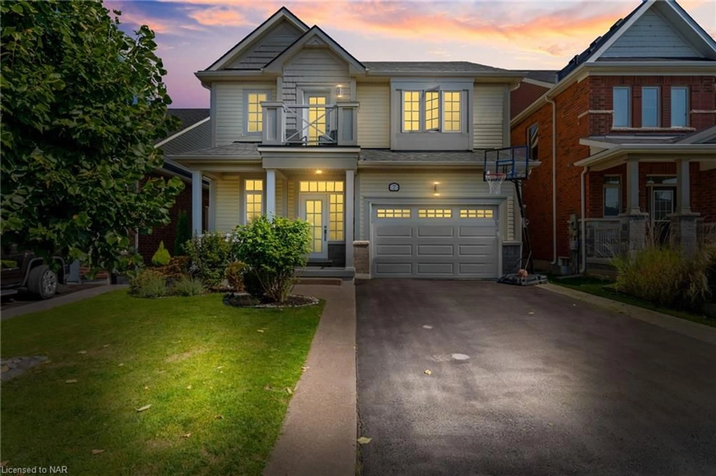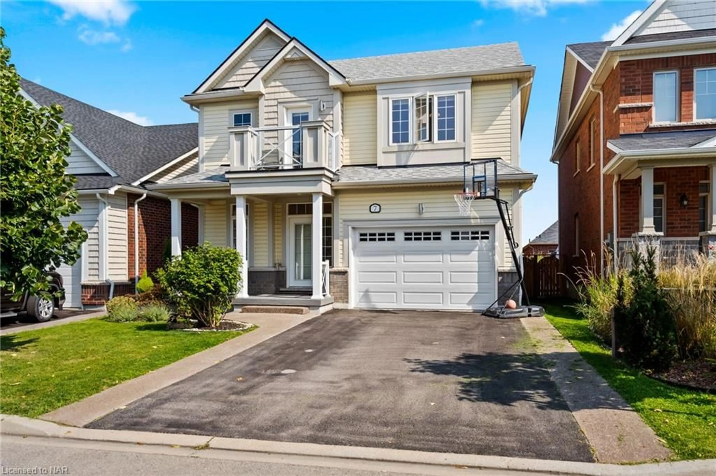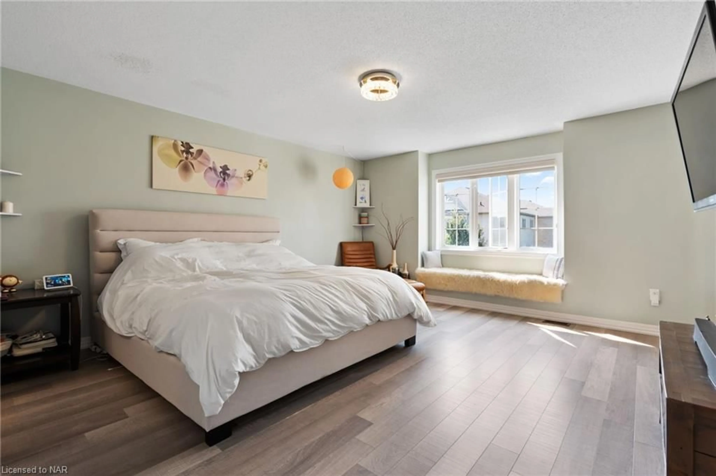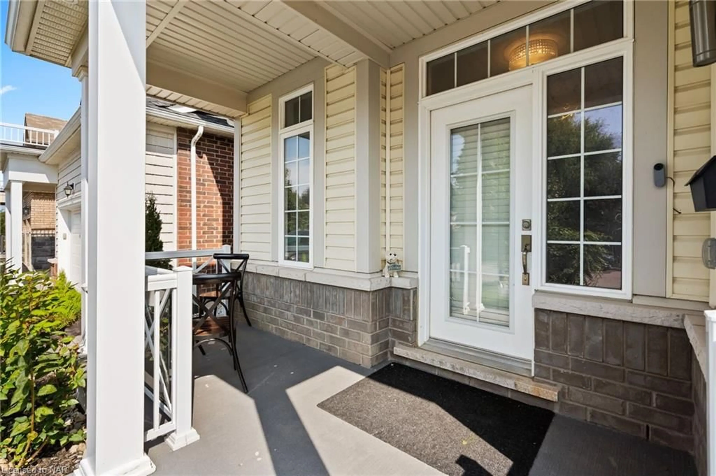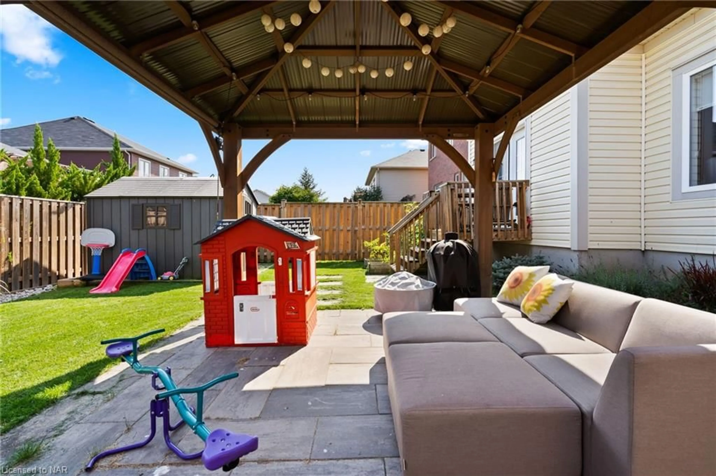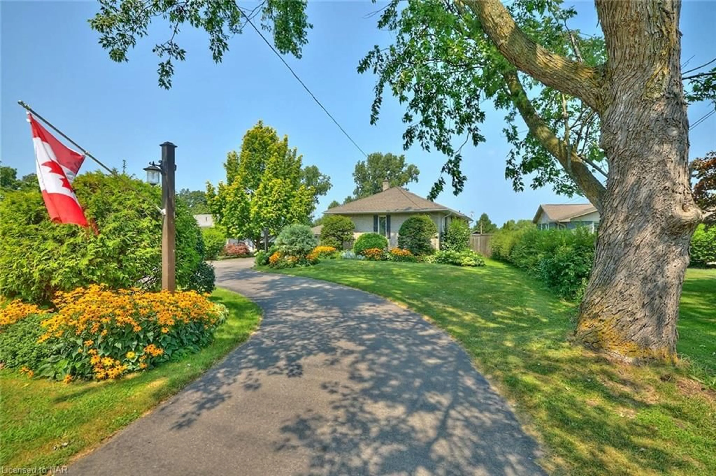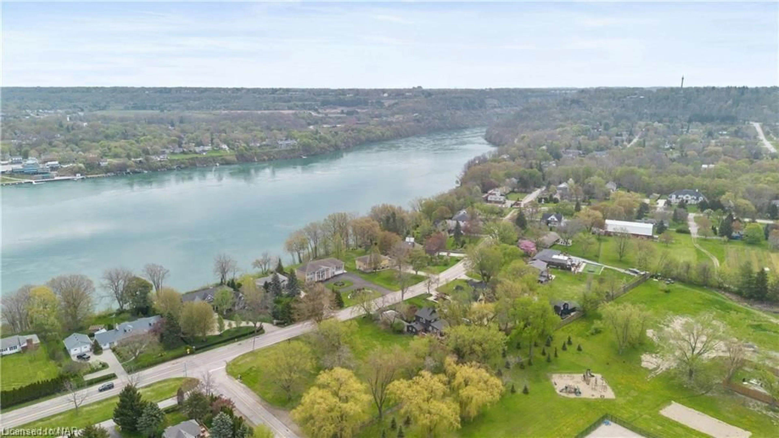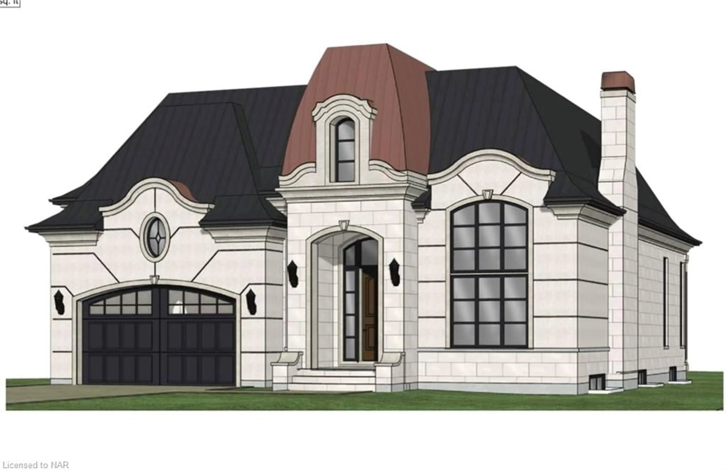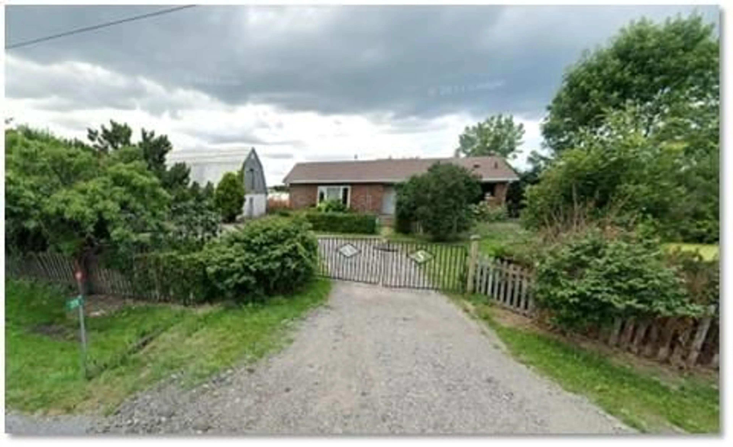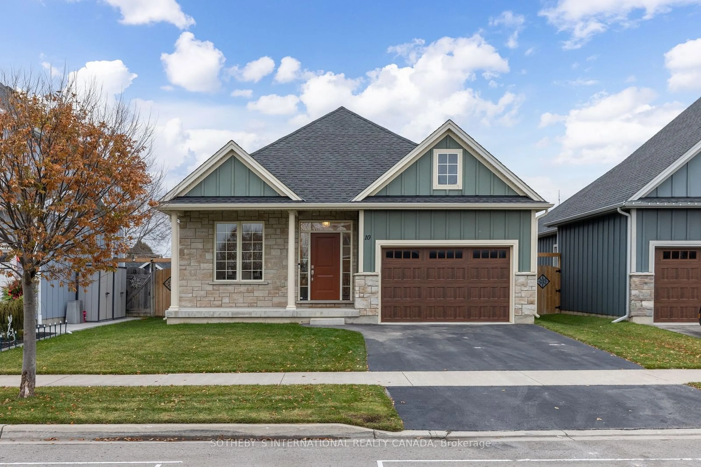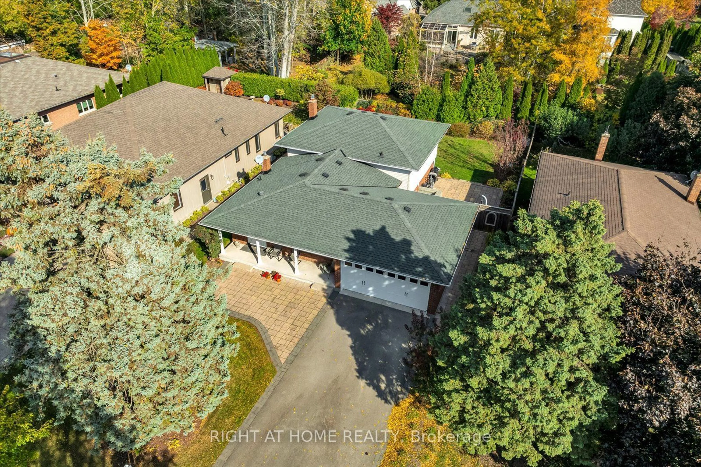7 Cannery Drive, Niagara-on-the-Lake, Ontario L0S 1J0
Contact us about this property
Highlights
Estimated ValueThis is the price Wahi expects this property to sell for.
The calculation is powered by our Instant Home Value Estimate, which uses current market and property price trends to estimate your home’s value with a 90% accuracy rate.Not available
Price/Sqft$375/sqft
Est. Mortgage$4,939/mo
Tax Amount (2024)$6,096/yr
Days On Market97 days
Description
Welcome to your dream home nestled in the heart of the AMAZING and sought after St.Davids, Niagara-on-the-Lake. This stunning family home features FIVE spacious bedrooms and FOUR beautifully appointed bathrooms, including four bedrooms above grade and a versatile bedroom in the fully finished basement. Designed for modern living, the open-concept layout seamlessly connects the living, dining, and kitchen areas, creating a perfect flow for entertaining and everyday life. The large bedrooms on the upper level are ideal for a growing family, offering plenty of space to spread out and enjoy. Step outside to enjoy the fully landscaped front and backyard, perfect for relaxation or outdoor activities. The home is surrounded by a backdrop of breathtaking vineyards and escarpment views, providing a serene escape while remaining conveniently close to the QEW, Niagara Falls, and the historic old town of Niagara-on-the-Lake. This home truly offers the best of both worlds—a peaceful, scenic setting with easy access to all the amenities and attractions Niagara has to offer. Don’t miss this rare opportunity to make it yours!
Property Details
Interior
Features
Main Floor
Dining Room
4.11 x 4.67Foyer
3.15 x 5.41Bathroom
2-Piece
Kitchen
4.11 x 2.92Exterior
Features
Parking
Garage spaces 1
Garage type -
Other parking spaces 2
Total parking spaces 3

