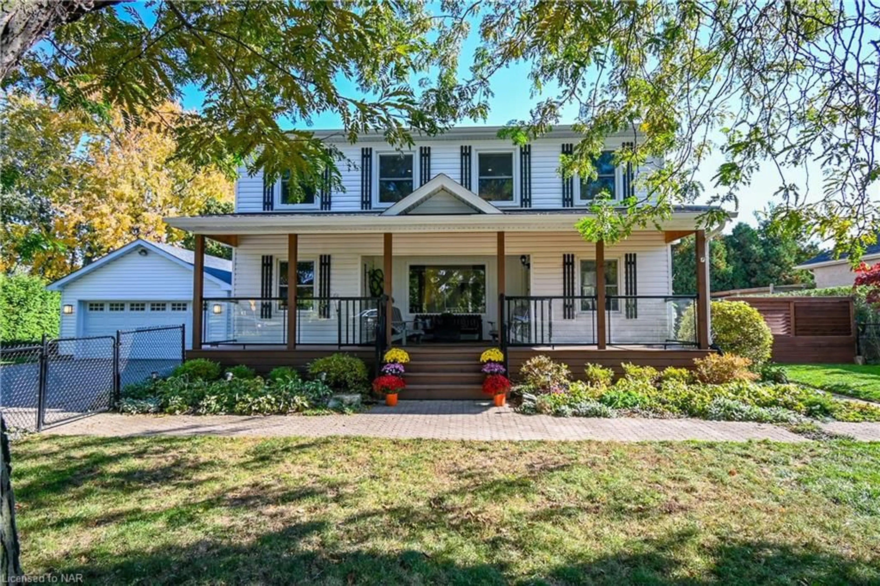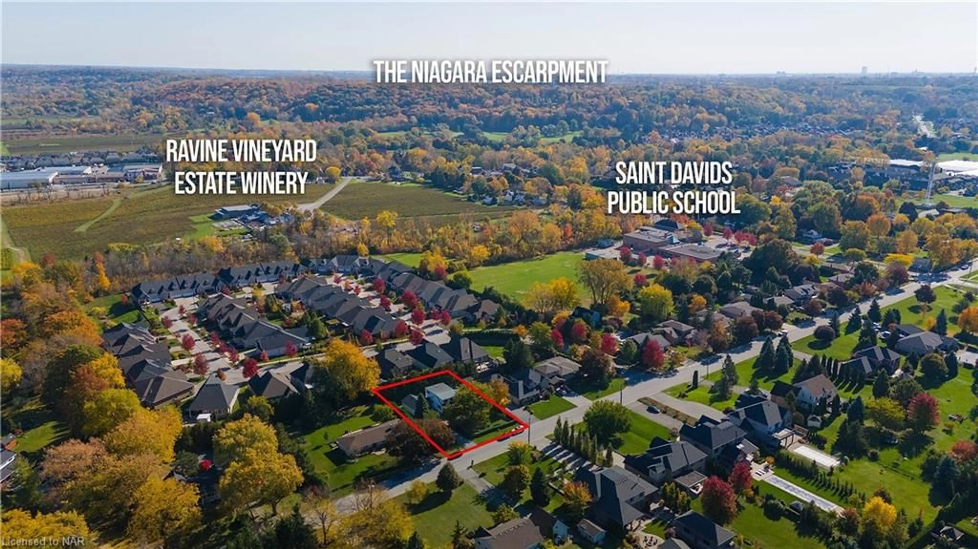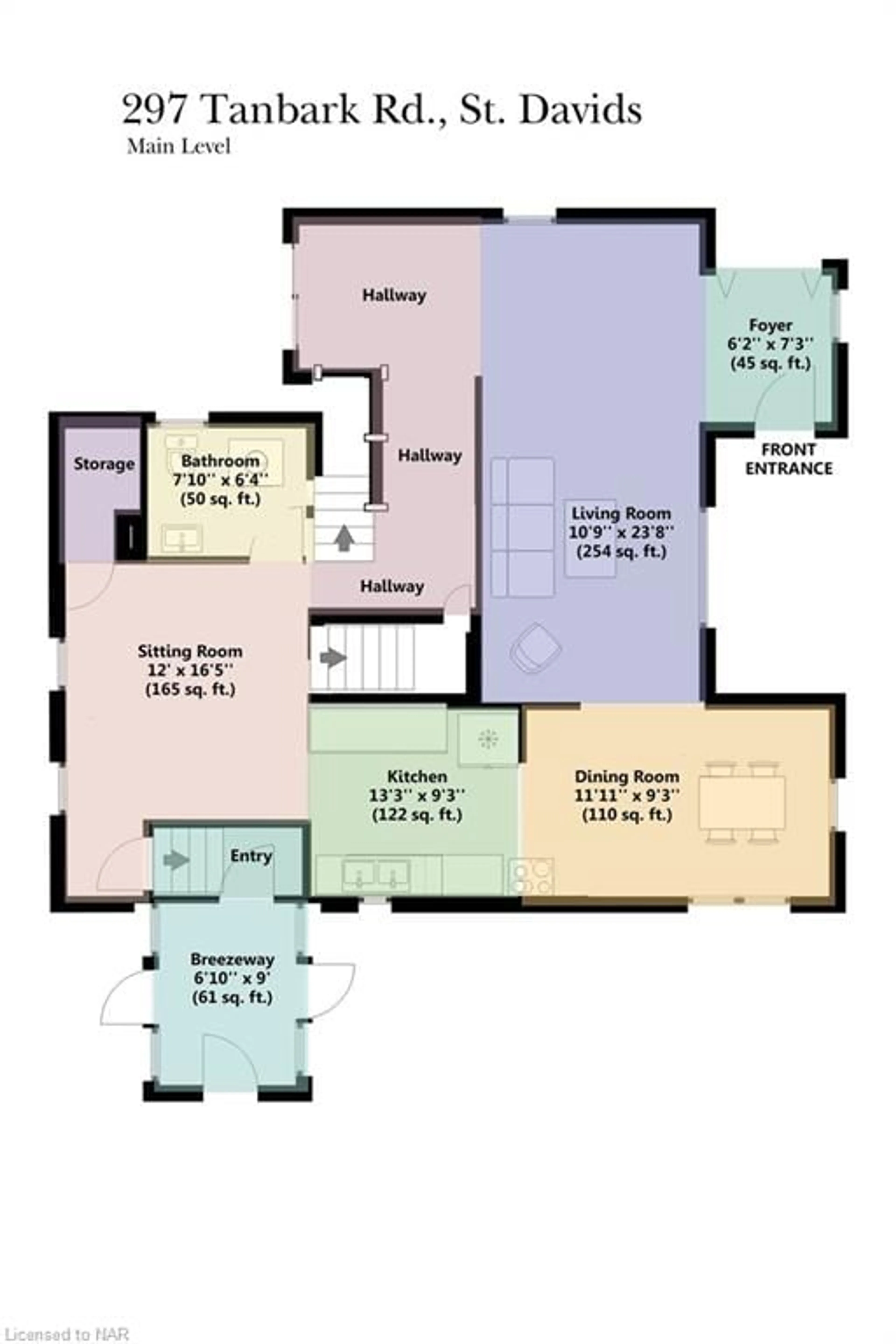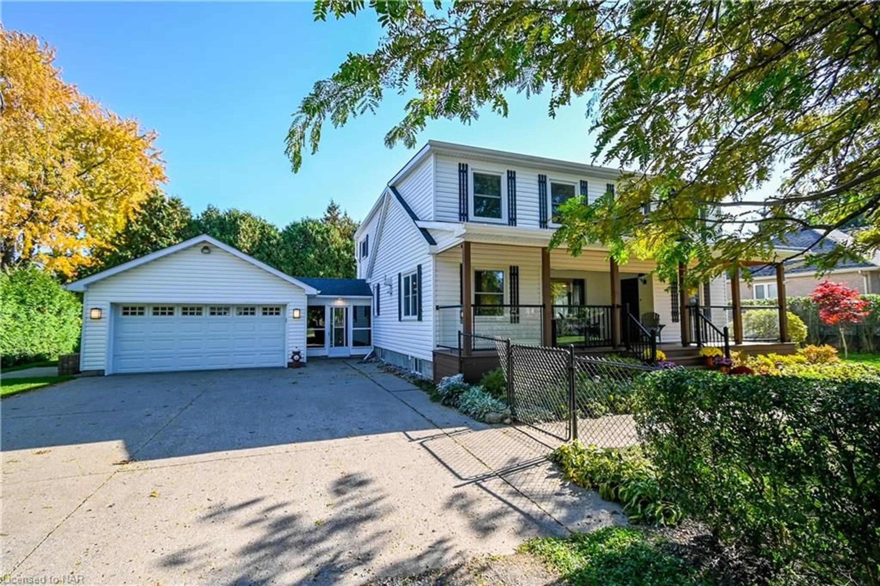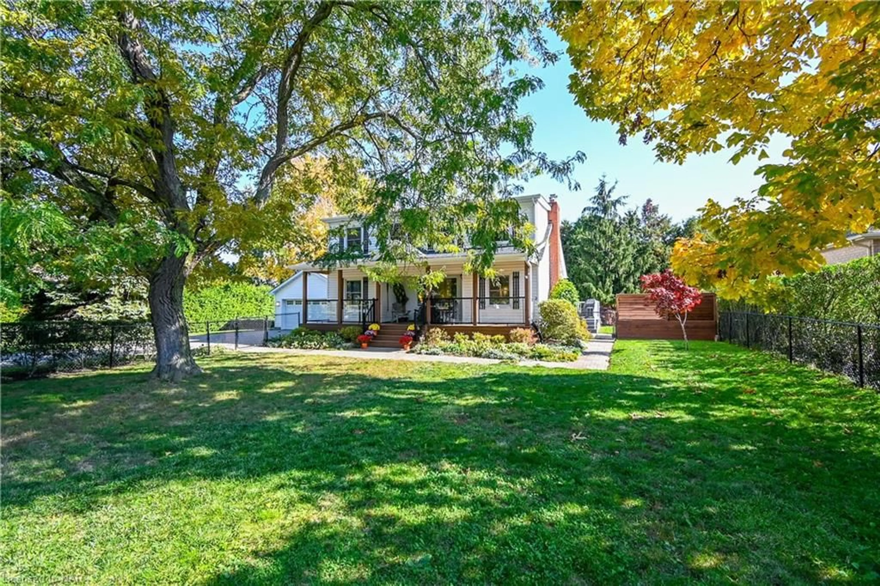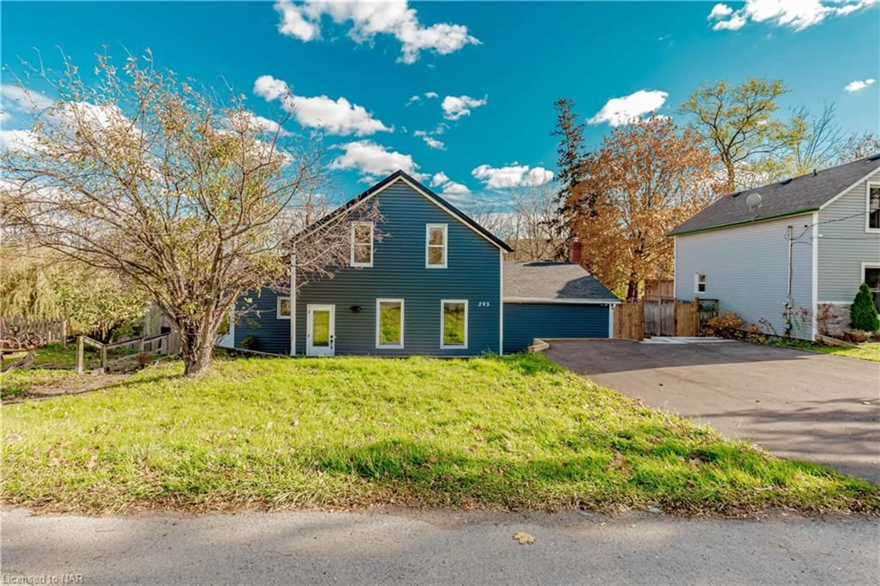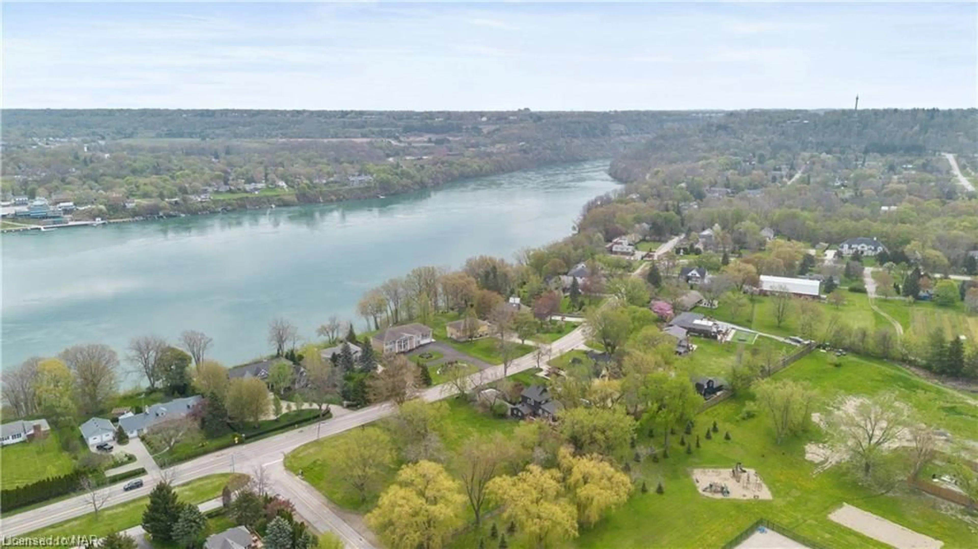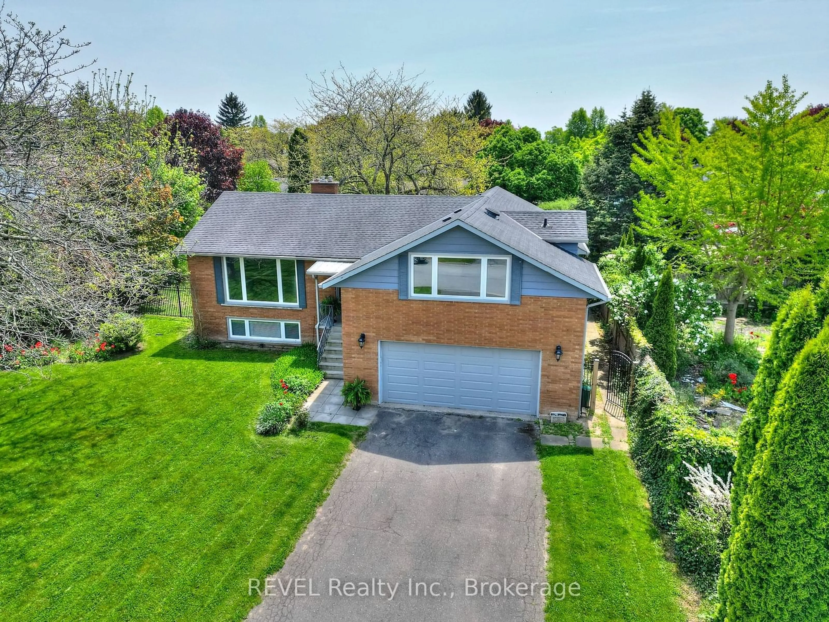297 Tanbark Rd, St. Davids, Ontario L0S 1P0
Contact us about this property
Highlights
Estimated ValueThis is the price Wahi expects this property to sell for.
The calculation is powered by our Instant Home Value Estimate, which uses current market and property price trends to estimate your home’s value with a 90% accuracy rate.Not available
Price/Sqft$427/sqft
Est. Mortgage$5,368/mo
Tax Amount (2024)$3,994/yr
Days On Market63 days
Description
This charming home is nestled in the beautiful, historic village of St. Davids, a picturesque community just below the Niagara Escarpment. Surrounded by historic landmarks, lush vineyards, fruit farms, and scenic trails, it’s part of the renowned Niagara-on-the-Lake municipality, celebrated worldwide for its exceptional wine and grape production. As you drive down Tanbark Rd, the inviting charm of the area immediately welcomes you. The fully fenced front yard allows you to relax on the spacious covered porch while your kids or dogs play safely out front. With too many updates to list, the home features a major addition to the second level and the front porch, both completed with permits in 2017. The kitchen and all three bathrooms have been beautifully updated as well. This is a wonderful opportunity for your family to settle in the highly desirable St. Davids community.
Property Details
Interior
Features
Main Floor
Dining Room
3.66 x 2.82Living Room
4.32 x 3.25Foyer
2.24 x 1.88Other
5.84 x 2.92Exterior
Features
Parking
Garage spaces 2
Garage type -
Other parking spaces 6
Total parking spaces 8

