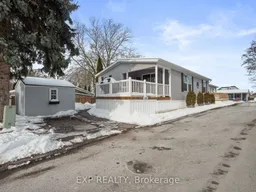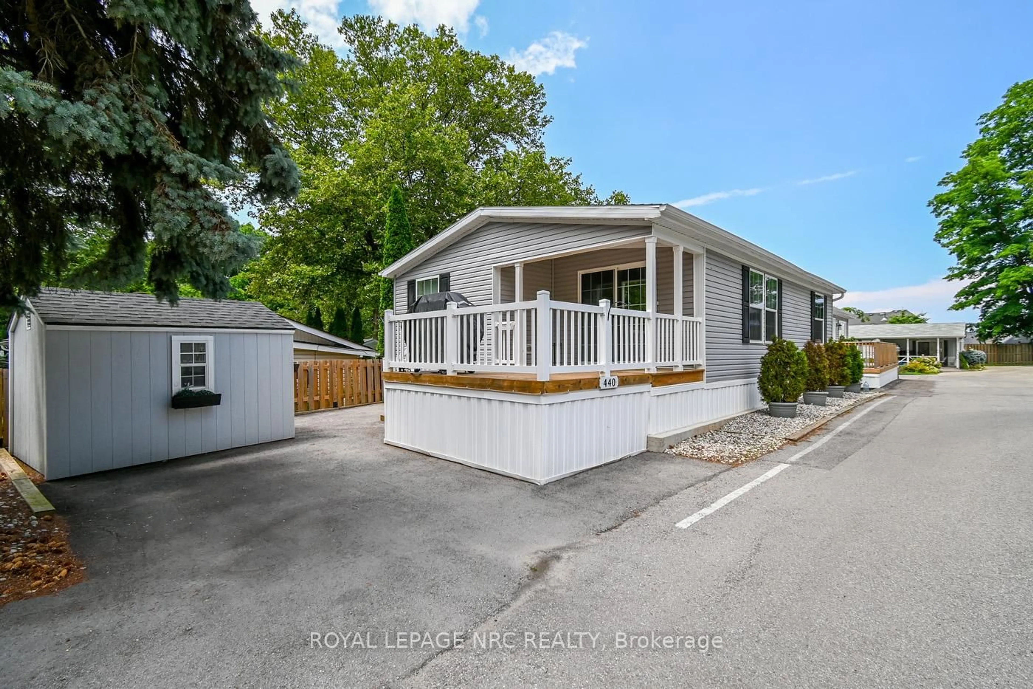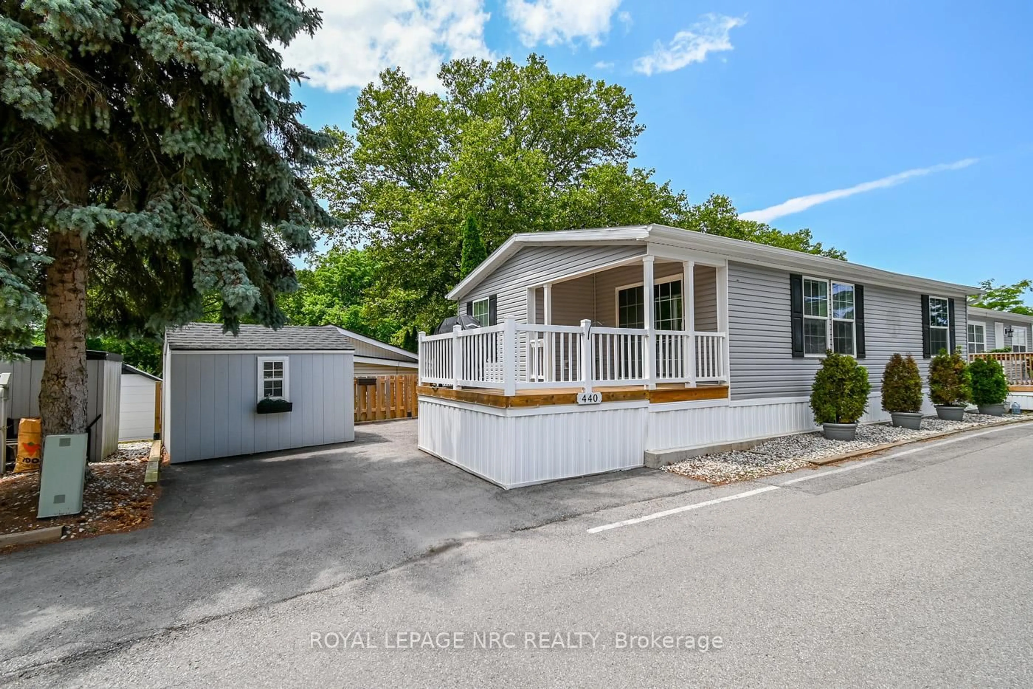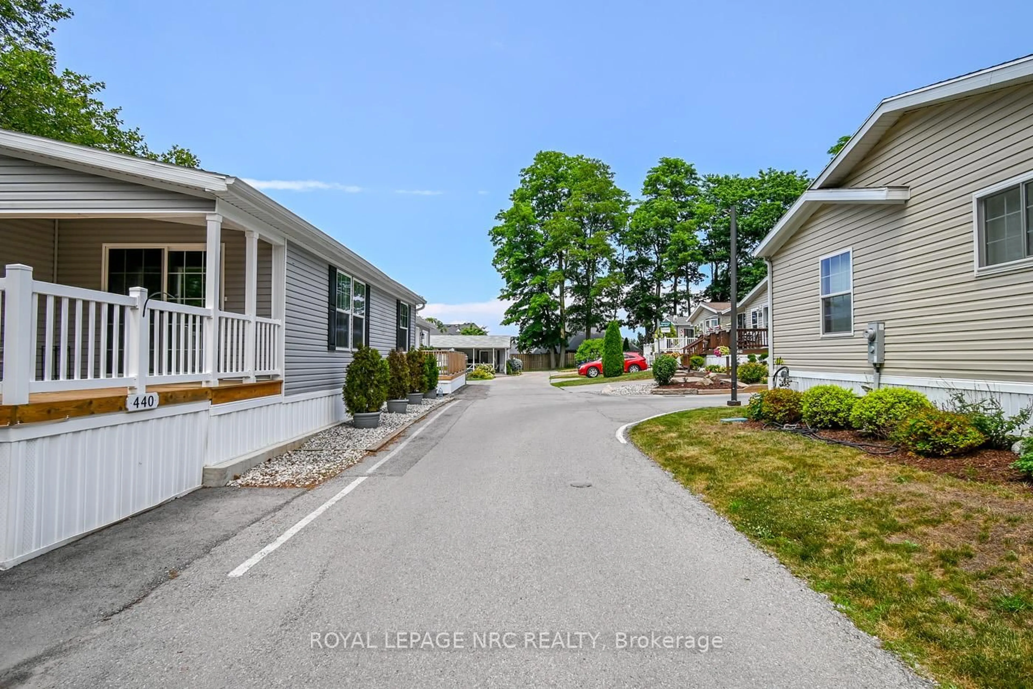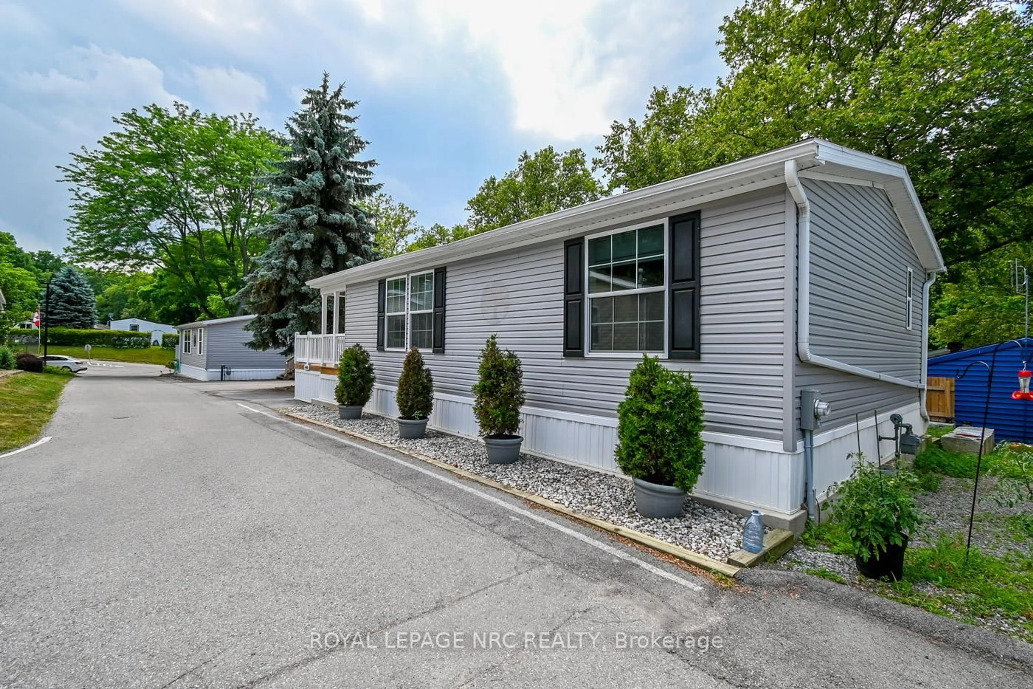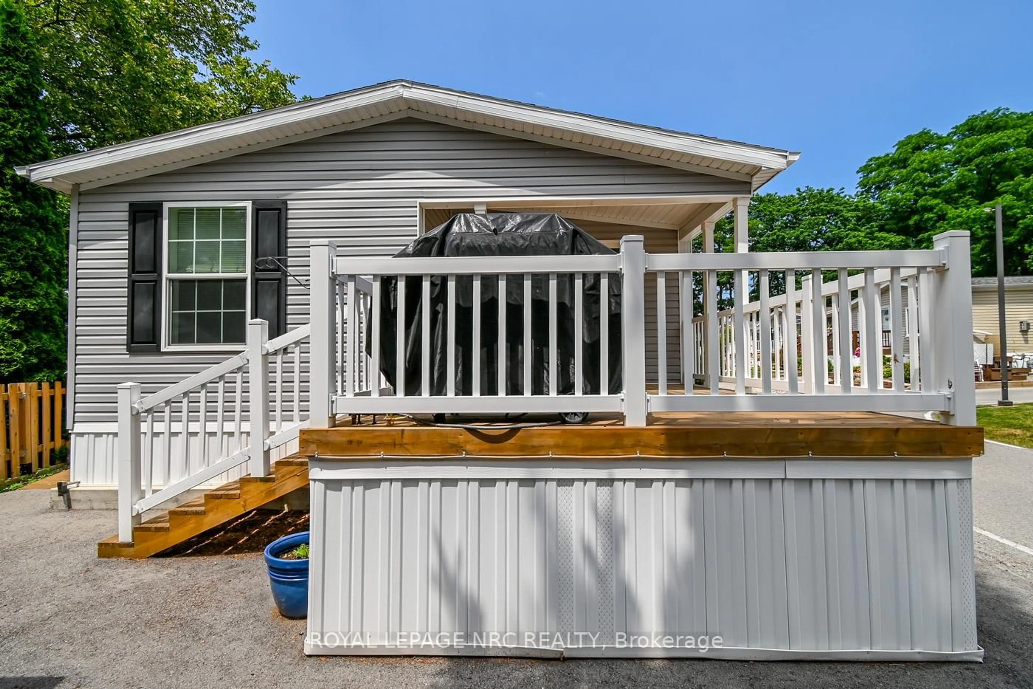23 Four Mile Creek Rd #440, Niagara-on-the-Lake, Ontario L0S 1J1
Contact us about this property
Highlights
Estimated valueThis is the price Wahi expects this property to sell for.
The calculation is powered by our Instant Home Value Estimate, which uses current market and property price trends to estimate your home’s value with a 90% accuracy rate.Not available
Price/Sqft$508/sqft
Monthly cost
Open Calculator
Description
Ready to make life really easy and simple, where you'll have a clear mind to have time to spend with family and friends? Creekside Estates is the epitome of independent retirement living for those who are 55+ and actively living their best years! Located in hands down the most gorgeous, sought after location in the entire Niagara Region, Niagara on the Lake - in the adorable community of St. David's. Retirement doesn't get much better than this. You literally just move in as THIS UNIT IS ONLY 5 YEARS OLD! It is absolutely perfect for those looking for a place to live safely in a community that truly cares about each other. *SNOWBIRDS, just lock the door & off you go for the winter. You can rest assured your home will be looked after by your new community. You'll make amazing new friendships here as well. Creekside is renowned for it's vibrant social activities & very welcoming atmosphere. Your life here will include a range of community activities to keep you as social & active as you want at the exclusive community center which itself includes a lending library, a full kitchen, pool table and plenty of hang out room. The property also has a tuck shop where residents donate items to be sold with funds being used for social activities. There is also the exclusive outdoor pool! Everything on the entire property is well kept and pride of ownership is evident right from the road. Unit #440 itself is tucked in a few streets up so there's no road noise. The front entry stairs were specifically built to be lower rise for ease of use, and are wider side to side, just in case you need a hand. There is also a ramp to the back entrance for added convenience when needed. ALL APPLIANCES ARE INCLUDED & ARE ONLY 5 YEARS OLD: stove, fridge, dishwasher, washer/dryer, the gas bbq-appox value of $3700!! Plus, a newer sofa bed which is perfect for company! This unit comes with $30,000 in share too making your monthly lot fee only $245! Units without shares have much higher lot fees!
Property Details
Interior
Features
Main Floor
Living
6.12 x 3.3Kitchen
2.59 x 3.3Combined W/Dining
Primary
3.78 x 3.3Bathroom
0.0 x 0.03 Pc Ensuite
Exterior
Features
Parking
Garage spaces -
Garage type -
Total parking spaces 1
Property History
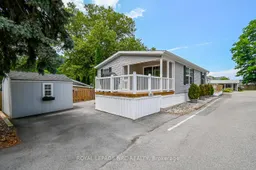 39
39