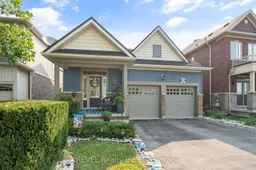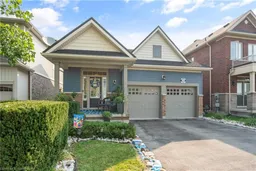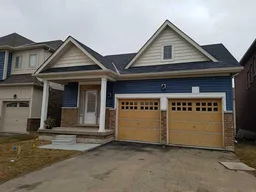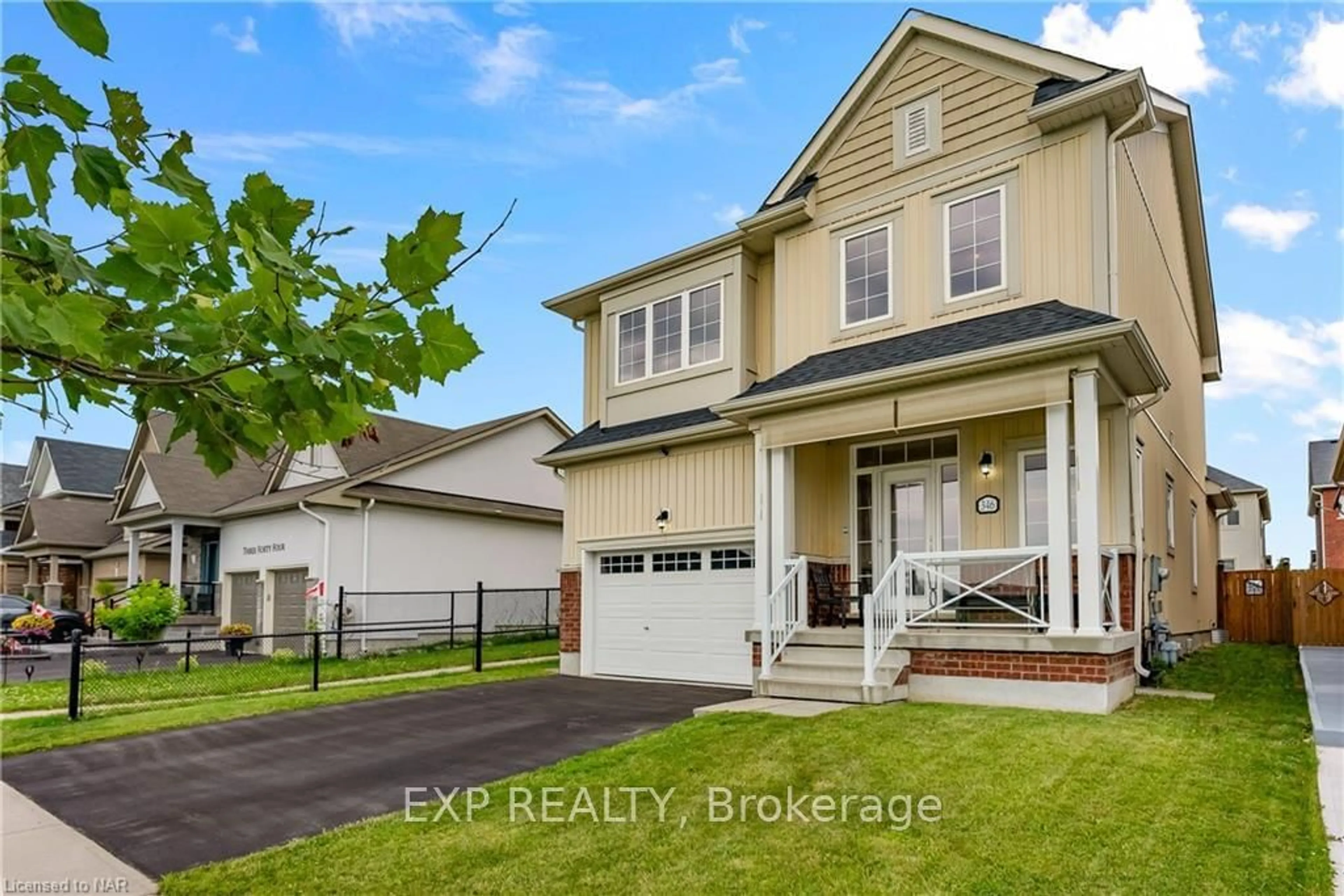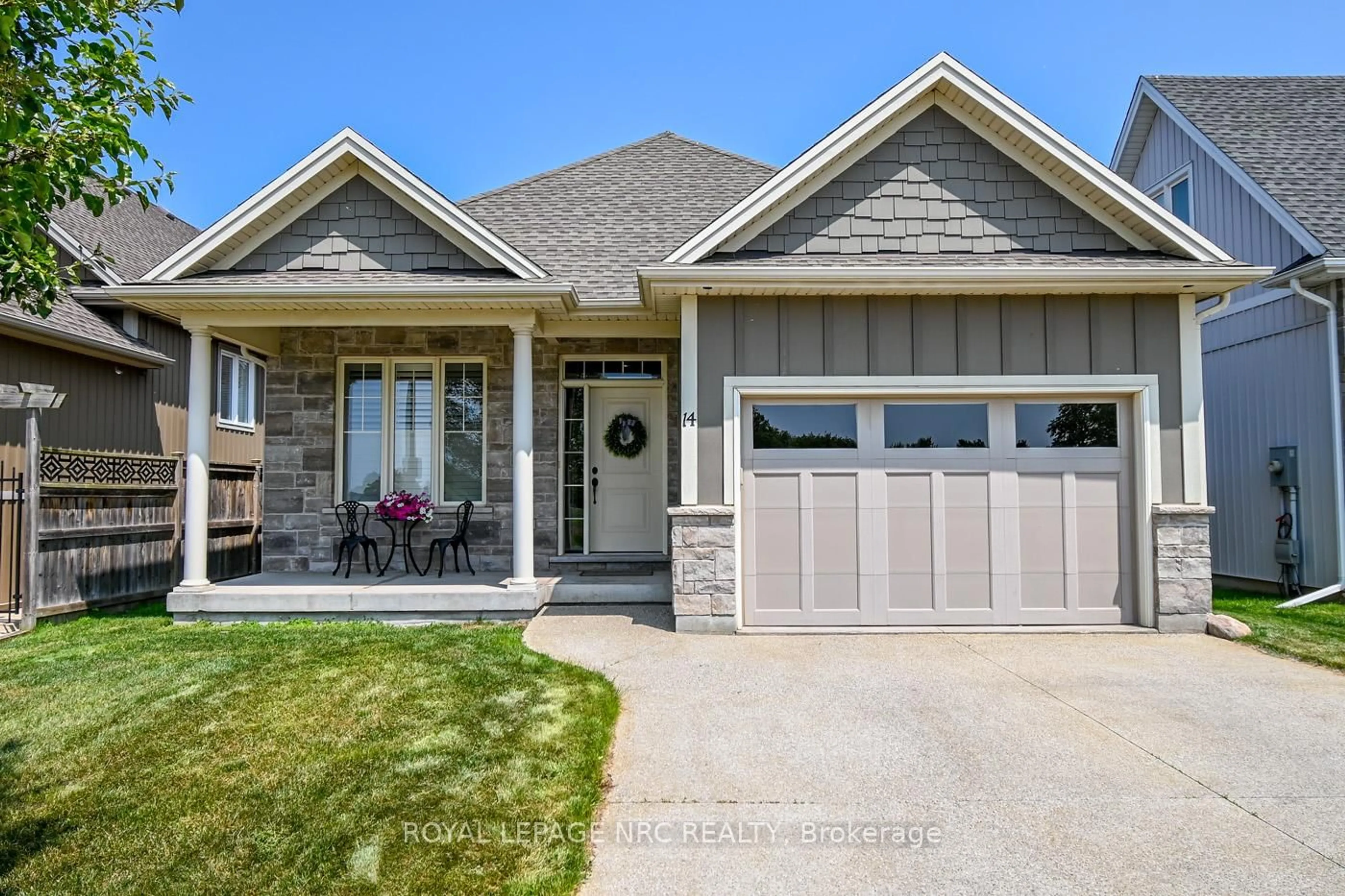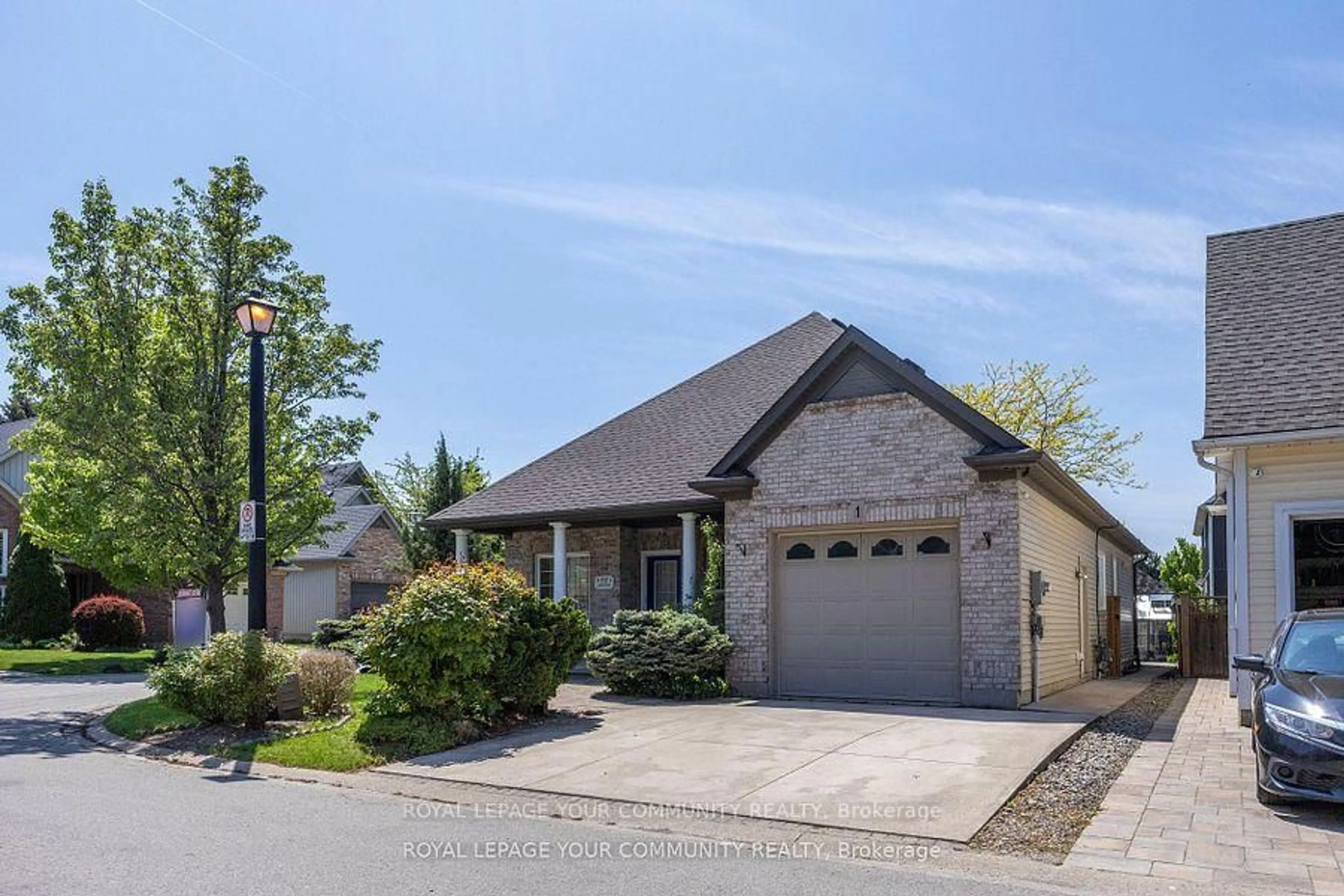Located just minutes from major shopping, renowned wineries, and the charming Olde Town, this beautifully updated bungalow offers a blend of modern comforts and ideal convenience. Situated in the heart of the St. Davids area directly across from a park, its only a 5-minute drive to the QEW and a short drive to the quaint town of NOTL, making it perfectly positioned for Niagara living. Step inside to discover a bright, contemporary kitchen featuring a spacious eat-in area, an oversized pantry, and a stunning granite centre island with an extended breakfast bar. The kitchen also boasts a stylish backsplash and crown moulding, adding extra elegance. The open-concept great room showcases California shutters on every window provide both style and privacy throughout the home.Notable upgrades include a new metal roof (2022), a new deck (2019), and a brand-new gazebo (2024) and many more while offering fantastic outdoor spaces to enjoy. With an ext gas hookup for a BBQ, entertaining will be a breeze.The king-sized primary bedroom is perfect for unwinding, and additional highlights of this home include a 2-car garage with inside entry, main-level laundry, and a cozy deck and gazebo for relaxing outdoors. This home is move-in ready and ideal for modern living!
Inclusions: Carbon Monoxide detector, Dishwasher, Dryer, Hot Water Tank Owned, Range Hood, Refrigerator, Smoke Detector, Stove, Washer, Window Coverings
