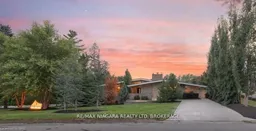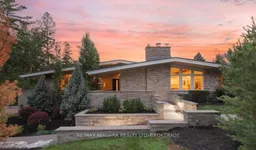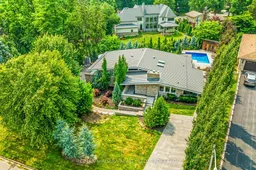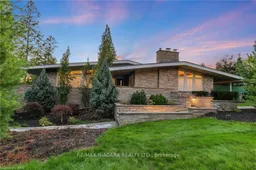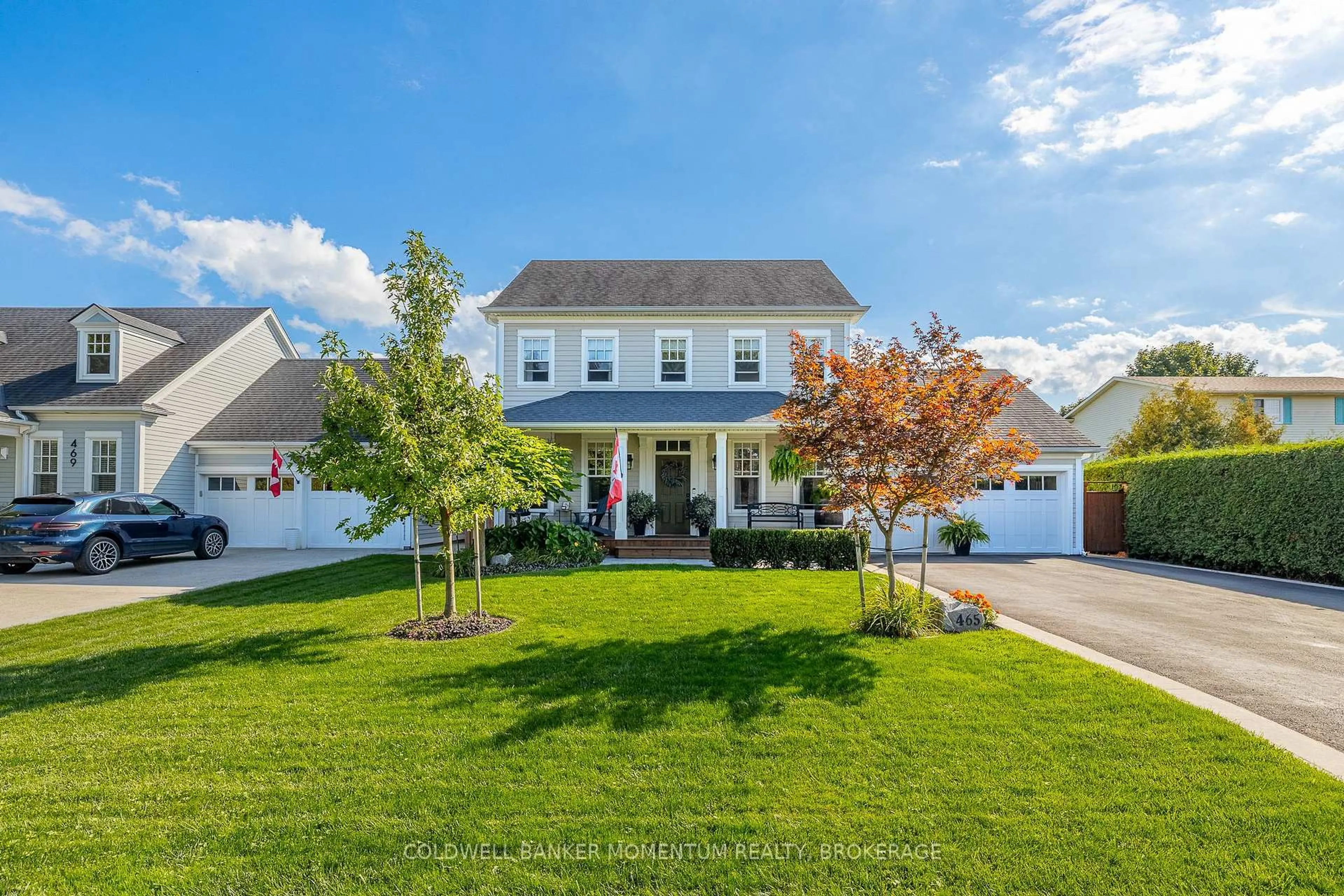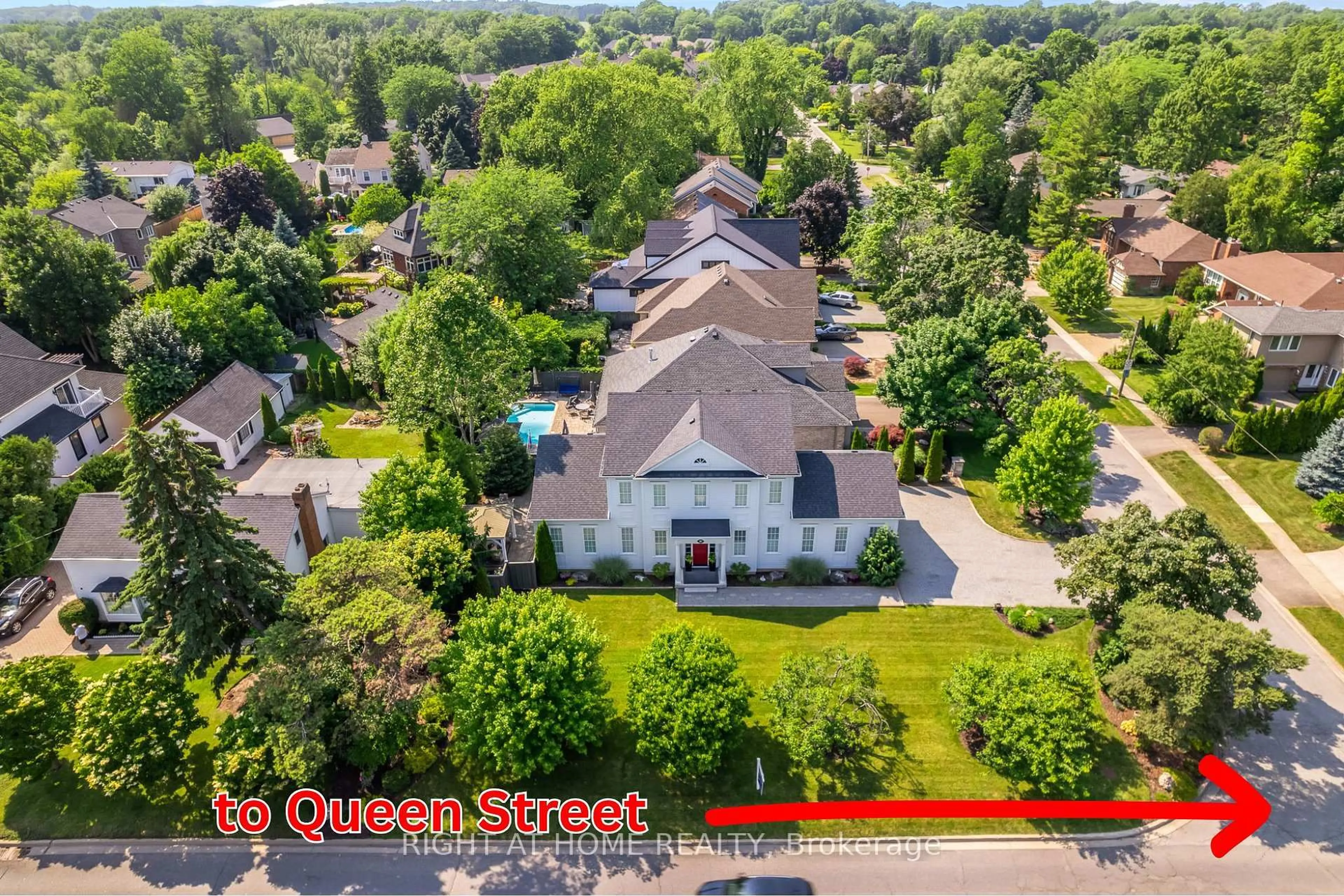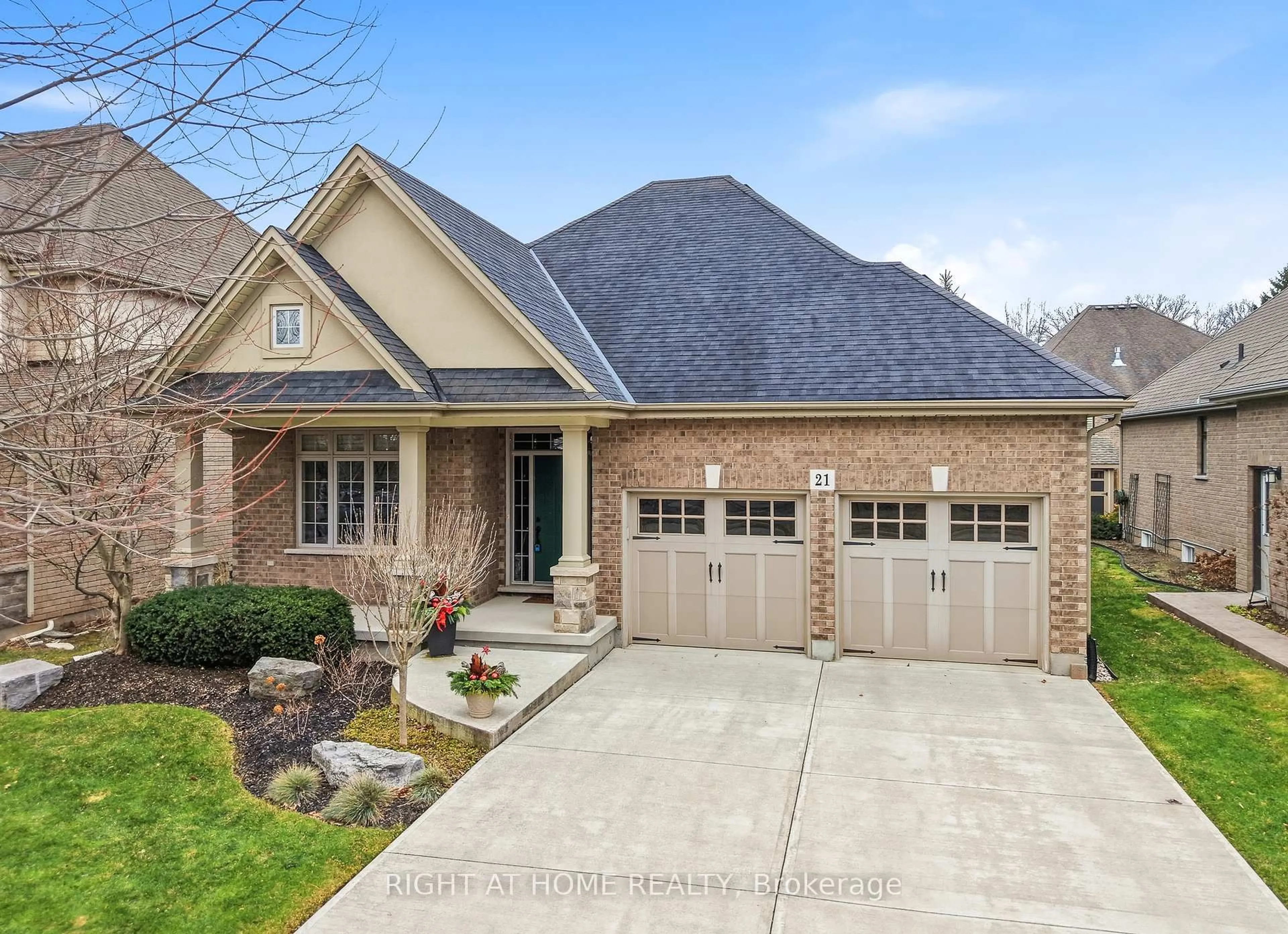Estate style lot surrounded by mature trees in the gorgeous Bevan Heights location featuring 3 bedrooms, 5 bathrooms, a Boldt saltwater heated pool, outdoor poolhouse with bathroom, metal roof, heated garage, 200amp service, Generac generator, and EV charger. This exceptional estatae featuring 3,000 sq/ft of finished living space is offering refined living with the charm and tranquility of a Muskoka retreat. Surrounded by mature trees and lush, professionally landscaped grounds, the property is a true blend of elegance, privacy, and natural beauty. Inside, the open-concept layout features vaulted ceilings with exposed beams, engineered hardwood, and heated kitchen tiles. The gourmet kitchen boasts Kraft Maid cabinetry, an oversized Caesarstone quartz island, premium appliances, and skylights that flood the space with natural light. The living room is anchored by a floor-to-ceiling stone gas fireplace, while custom built-ins provide extra storage or a dedicated office space. The dining room is elevated with a Venetian feature wall and an electric fireplace.Upstairs, the primary suite has French doors to a covered porch overlooking the backyard, a spa-like 4-piece ensuite with heated towel racks, and a walk-in closet. The second bedroom offers its own ensuite and a private covered balcony with garden views.The lower level includes a large family room witha gas fireplace, a third bedroom with a 3-piece bath, and an office with a kitchen rough-in, ideal for an in-law suite. Outside, enjoy the in-ground saltwater pool, cedar cabana with 2-piece bath and outdoor shower, pergola, hot tub, and fire pit. The smart system controls lighting and music, while the irrigation system keeps gardens lush. The heated garage offers parking plus space for a workshop or storage. This home blends modern luxury, cottage charm, and privacy, an extraordinary place to call home.
Inclusions: Built-in Microwave, Carbon Monoxide Detector, Dishwasher, Dryer, Freezer, Garage Door Opener, Pool Equipment, Refrigerator, Smoke Detector, Stove, Washer, Window Coverings, Wine Cooler, Negotiable
