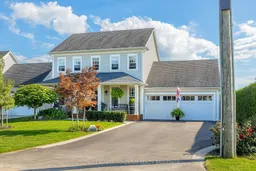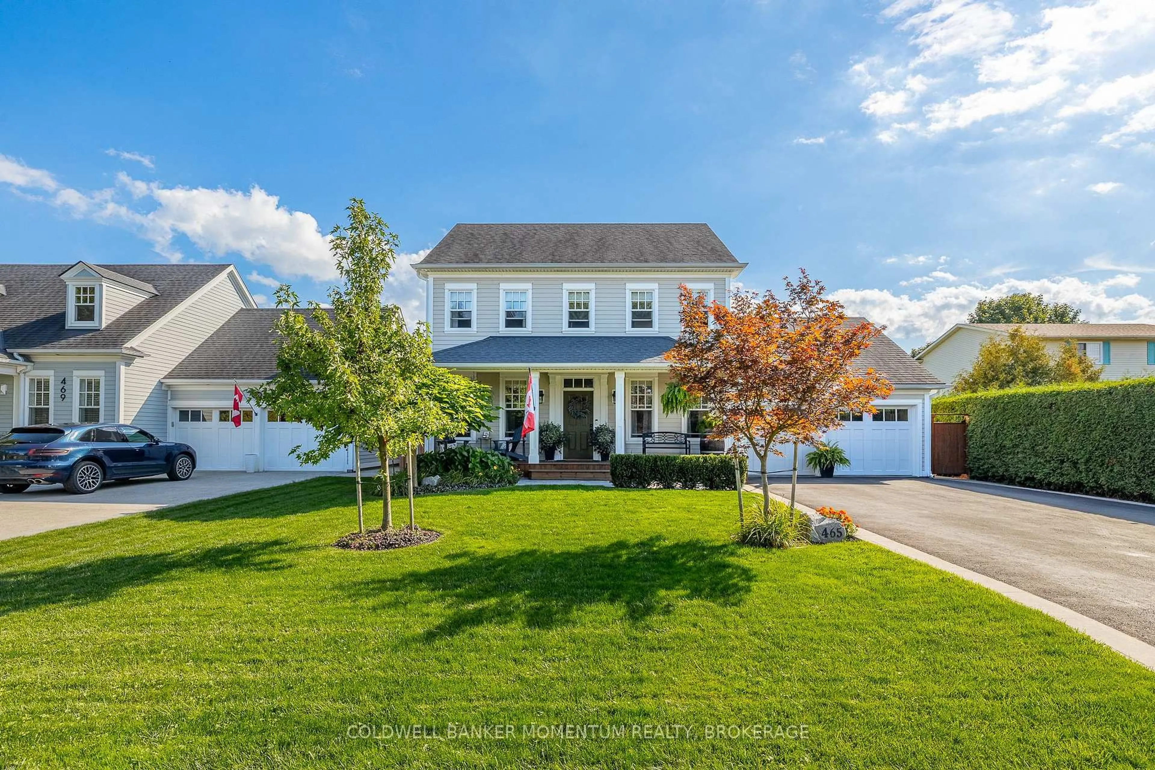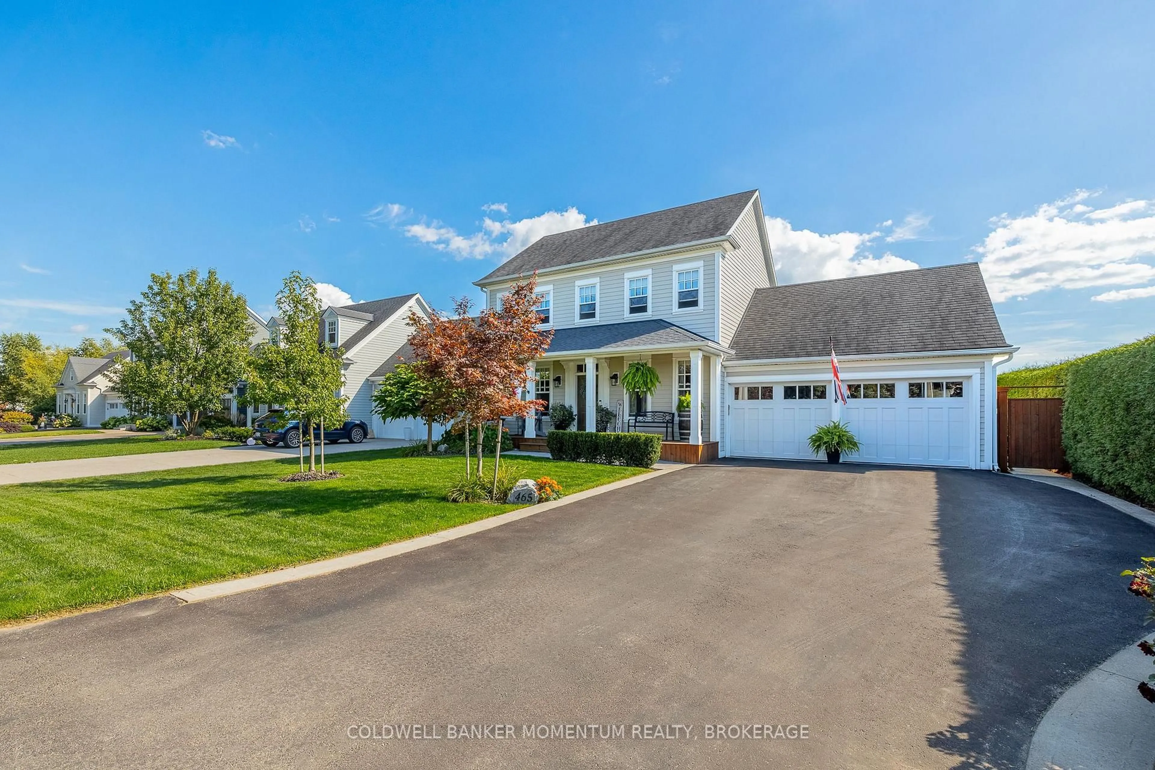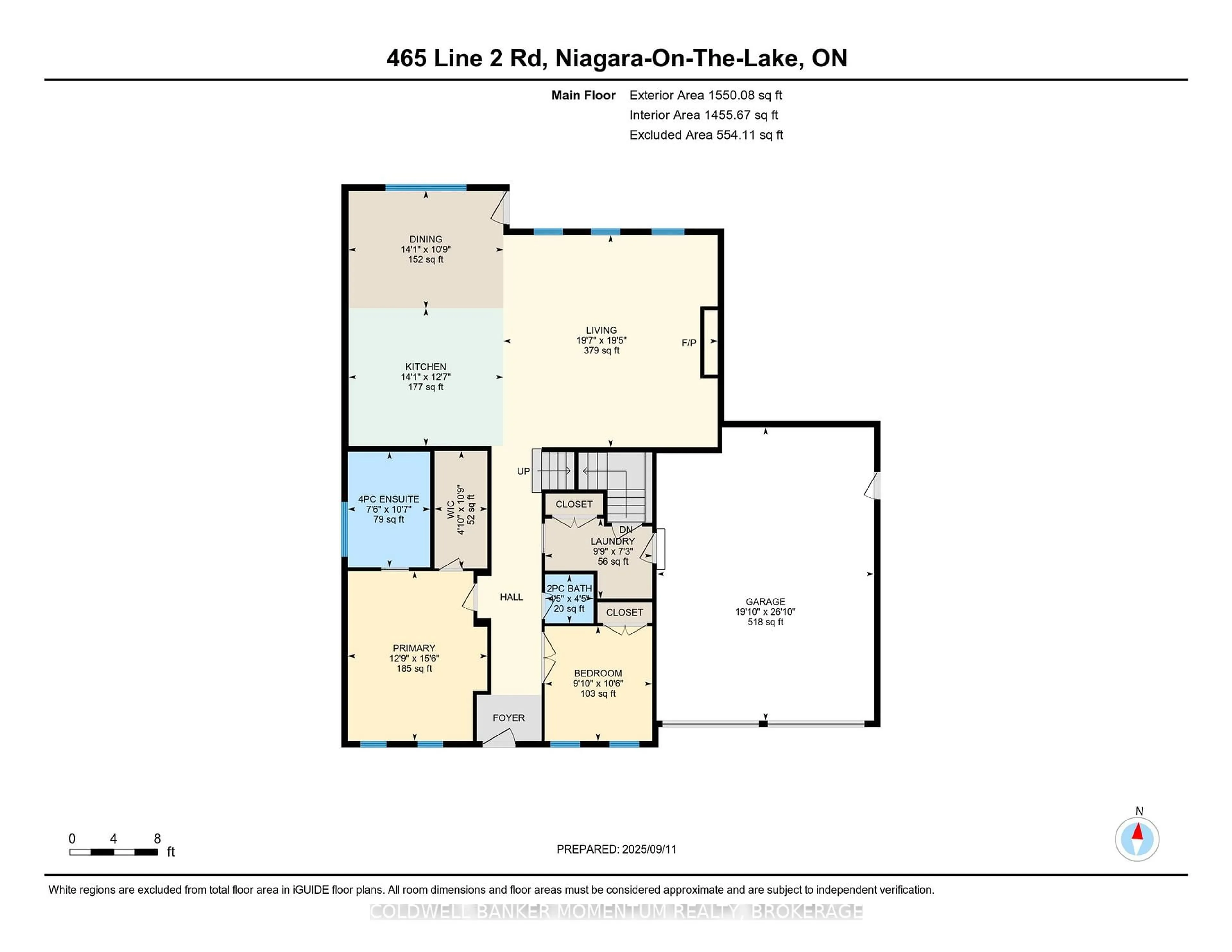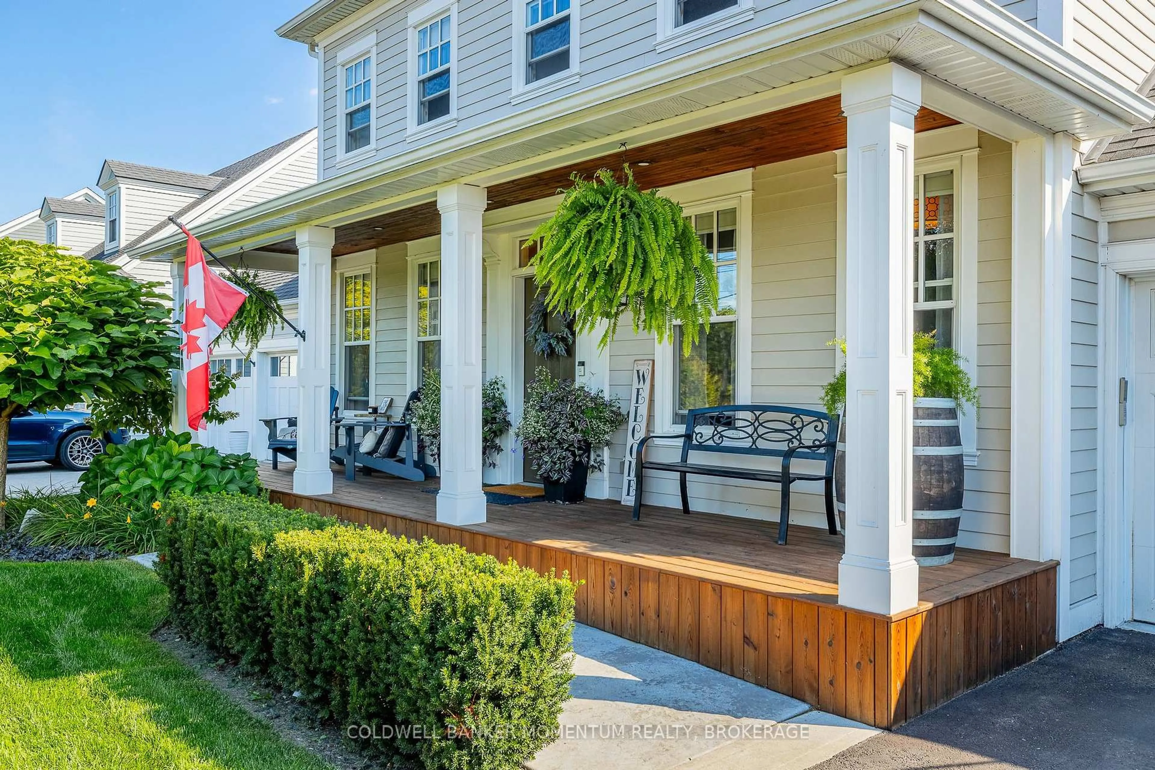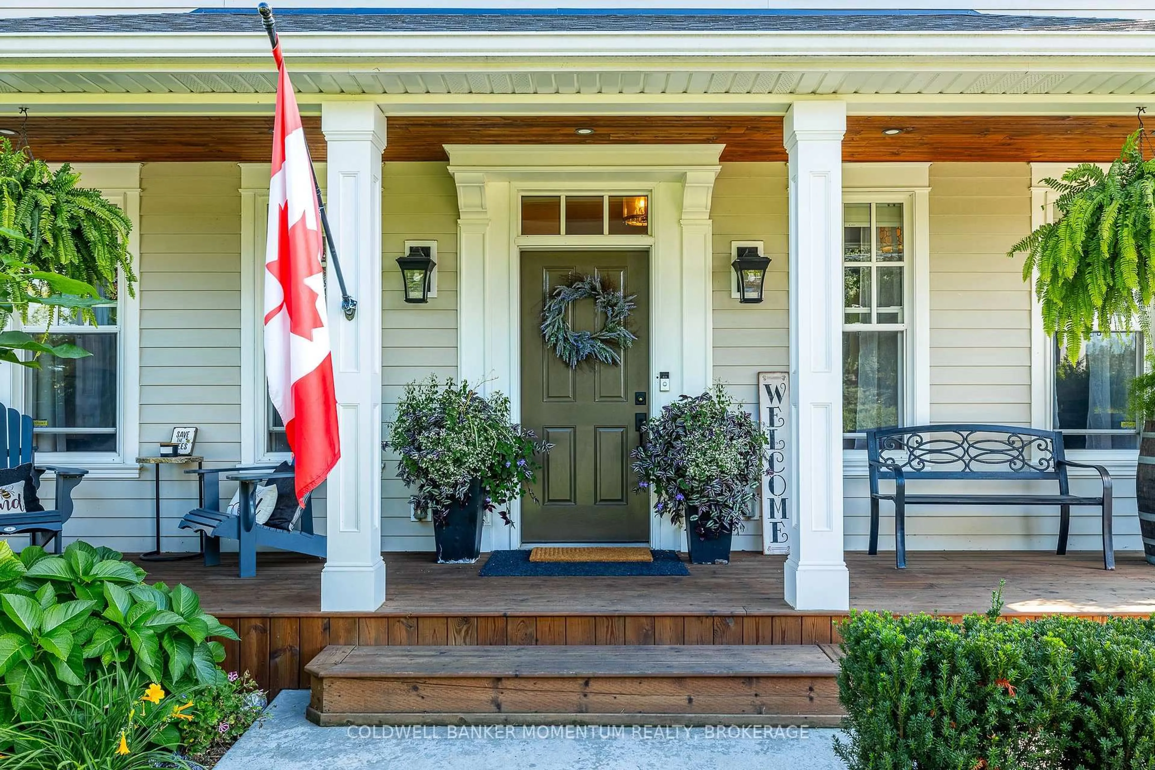465 LINE 2 Rd, Niagara-on-the-Lake, Ontario L0S 1J0
Contact us about this property
Highlights
Estimated valueThis is the price Wahi expects this property to sell for.
The calculation is powered by our Instant Home Value Estimate, which uses current market and property price trends to estimate your home’s value with a 90% accuracy rate.Not available
Price/Sqft$584/sqft
Monthly cost
Open Calculator
Description
Custom designed and built absolutely stunning 4+ bedroom, 3.5 bath home that will exceed any meticulous buyers expectations. Great curb appeal and beautiful entrance welcomes you to the foyer which is flanked by the main floor primary bedroom with a spa like bath & walk-in closet, and a second bedroom which can easily be used as a den. Pass by the powder room and laundry and across the sun drenched back of the home is the great room with custom built-ins either side of the gas fireplace a gorgeous kitchen where you will find an abundance of storage and solid surface counters to prepare meals to entertain guests and family. The cozy dining room leads to the private fully fenced yard with pergola covered hot tub area an outdoor dining area and a very secluded gathering area. The upper level has two generous sized bedrooms, a full bath and a huge bright family room. Access to the basement is off the garage and through the laundry so one can easily accomodate a private multi generational setup in the basement. The basement offers a huge recreation / games room with bar. There is a fourth bedroom or craft room, ample storage, and full bath. This home is conveniently located close to all community amenities and schools. Don't hesitate to view this one of a kind truly turn key oppotunities,
Property Details
Interior
Features
Main Floor
Br
4.73 x 3.892nd Br
3.19 x 2.99Bathroom
1.36 x 1.35Laundry
2.98 x 2.22Exterior
Features
Parking
Garage spaces 2
Garage type Attached
Other parking spaces 2
Total parking spaces 4
Property History
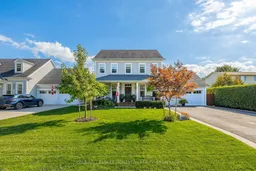 48
48